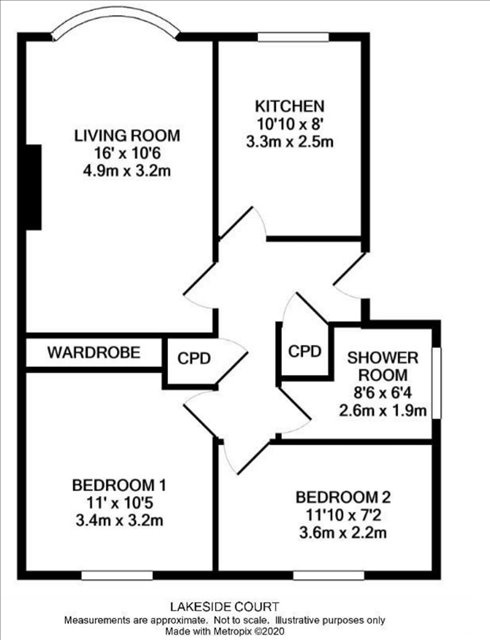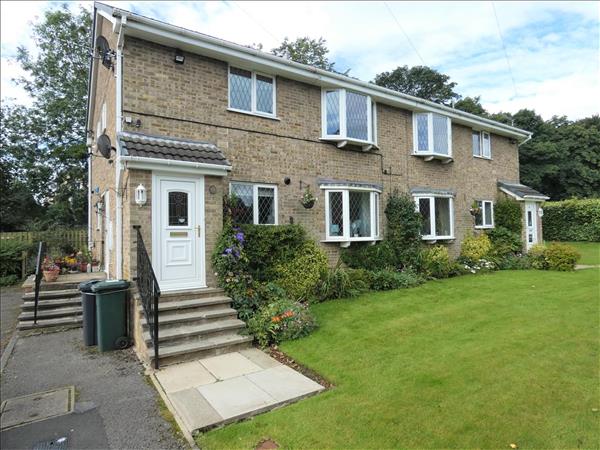|
Lakeside Court - Lindley
|
2 Beds 1 Bath 1 Recep
|
- Close to Local Amenities
- Upvc Double Glazing/Gas Central Heating
- Ground Floor
- Popular Location
- Own Garden
Price
£165,000
|
|
|
Local map
Slide show
Email a friend
|
|
|
Full Description
**GROUND FLOOR MAISONETTE**OWN GARDEN**PARKING WITH SECURITY LIGHTING**IDEAL FOR MATURE PERSON OR COUPLE**CLOSE TO LINDLEY FISHING LAKE** A pleasant ground floor maisonette set back in a private courtyard development, having the benefit of its own garden. Being well placed for all the amenities in Lindley village as well as being accessible for both Huddersfield town centre and the M62 motorway. The accommodation is served by a gas central heating system, upvc double glazed widows and briefly comprises of:- Entrance hallway, lounge, kitchen, bedrooms and bathroom. Externally there is a private garden to the rear along with communal gardens, parking is to the side of the property and has security lighting. (reference: HLR1002387)
|
|
|
Entrance
The upvc door opens into the hallway which is fitted with a useful storage cupboard. Access can be found to the lounge, kitchen, bedrooms and bathroom.
|
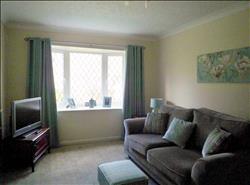
|
Lounge 4.90m (16' 1") x 3.20m (10' 6")
To the front of the property and overlooking the well maintained garden is the light and airy lounge. Having electric fire with wooden surround, central heating radiator, ceiling light and upvc double glazed bay window.
|
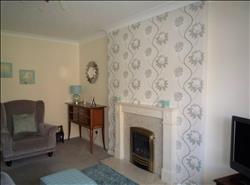
|
Lounge
|
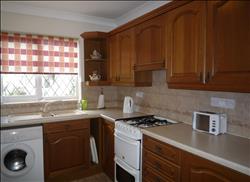
|
Kitchen 3.30m (10' 10") x 2.50m (8' 2")
A good size kitchen diner fitted with a range of wall, base and draw units, contrasting work tops incorporating a sink and drainer with mixer tap and complimentary tiling to the splash backs. There is space for an oven and fridge. Plumbing is available for a washing machine. Central heating radiator, ceiling light and upvc double glazed window.
|
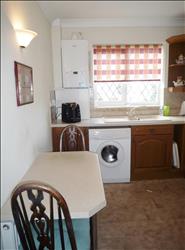
|
Kitchen
|
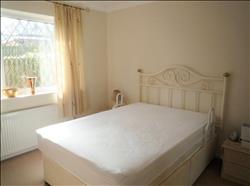
|
Bedroom One 3.40m (11' 2") x 3.20m (10' 6")
Overlooking the private garden to the rear of the property is the master bedroom, having full height fitted wardrobes with part mirrored sliding doors. Ceiling light, central heating radiator and upvc double glazed windows.
|
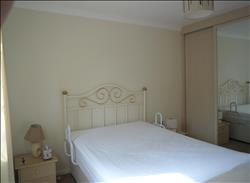
|
Bedroom One
|
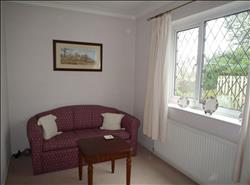
|
Bedroom Two 3.60m (11' 10") x 2.20m (7' 3")
The second bedroom can be found adjacent to the first and to the rear of the property, having ceiling light, upvc double glazed window and central heating radiator.
|
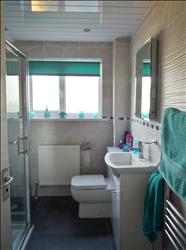
|
Shower Room 2.60m (8' 6") x 1.90m (6' 3")
Three piece suite comprising: low flush WC, pedestal hand wash basin with large shower cubicle having dual head shower. Fully tiled walls, chrome ladder heated towel rail, ceiling light and frosted glass upvc double glazed window.
|
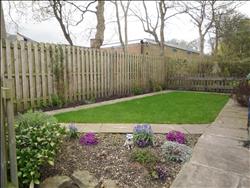
|
Private Garden
To the rear of the property a private enclosed garden.
|
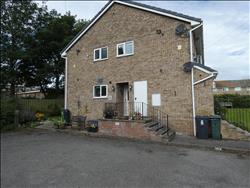
|
Externally
Surrounding the property are well maintained communal gardens, to the side there is private parking for residents and visitors.
|
Floor plans
Energy Efficiency
|

