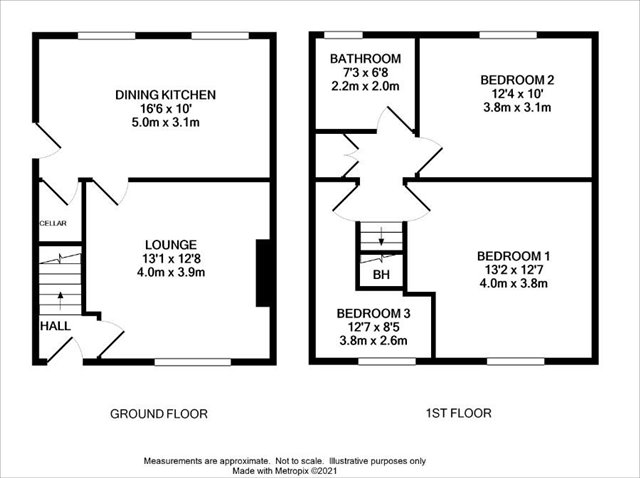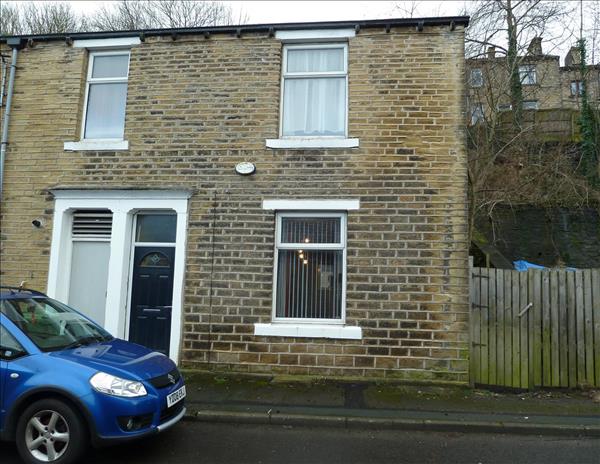|
|
Entrance
The property is entered via a Upvc door into the lobby, which has a central heating radiator, coat hanging rail and ceiling light. Stairs to first floor and door leading into the lounge.
|
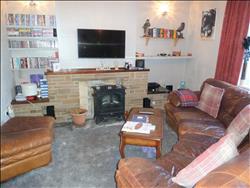
|
Lounge 4.41m (14' 6") x 3.90m (12' 10")
Generous lounge where the focal point is a stone fireplace with varnished wooden top and electric log effect stove fire.
There is a central heating radiator, two wall lights and ceiling light. TV connection point, door to kitchen diner and Upvc double glazed window to the front elevation.
|
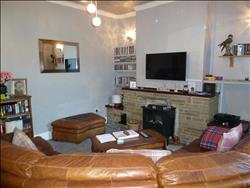
|
Lounge
|
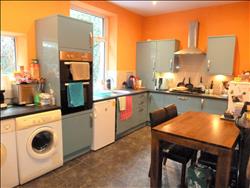
|
Kitchen Diner 4.90m (16' 1") x 3.01m (9' 10")
Good sized kitchen diner with modern units in an Aqua gloss finish, contrasting work tops and complementary tiling to splash backs. Integrated gas hob with stainless steel extractor hood and eye level electric double oven and grill.
An Ideal combination boiler is housed in a wall unit, there are plenty of spaces for free standing white goods and plumbing is available for a washing machine.
Central heating radiator, tiled floor, inset LED lights to the ceiling and two Upvc double glazed windows to the rear elevation. Door to cellar and timber door to side entrance.
|
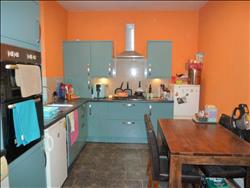
|
Kitchen Diner
|
|
|
Cellar
Good sized storage cellar with electricity.
|
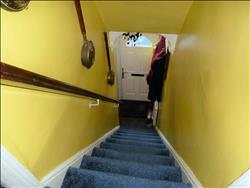
|
Stairs To First
A staircase with fitted hand rail rises to the first landing which has a useful built in floor to ceiling storage cupboard and ceiling light.
|
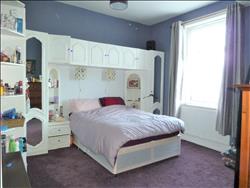
|
Bedroom One 4.04m (13' 3") x 3.93m (12' 11")
Having fitted wardrobes, shelving, bedside cabinets and over bed storage. Central heating radiator, ceiling light and Upvc double glazed window to the front elevation.
|
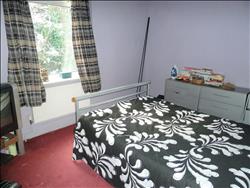
|
Bedroom Two 3.92m (12' 10") x 3.05m (10' 0")
Set to the rear of the property, with central heating radiator, ceiling light and Upvc double glazed window.
|
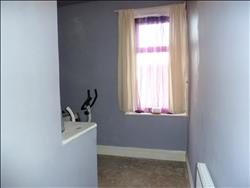
|
Bedroom Three 3.87m (12' 8") x 2.49m (8' 2")
L shaped single bedroom, with central heating radiator, ceiling light, Upvc double glazed window to the front elevation and access to the loft.
|
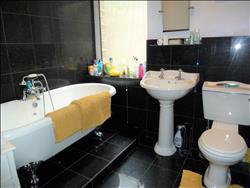
|
Bathroom 2.33m (7' 8") x 2.04m (6' 8")
White three piece Victorian suite comprising: free standing double ended bath with claw feet, mixer tap and overhead rain shower. Low level WC and pedestal hand wash basin. Chrome ladder style heated towel rail, diamond effect tiling to the floor and walls, inset LED lights to the ceiling and frosted Upvc double glazed window.
|
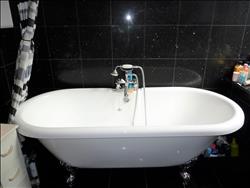
|
Bathroom
|
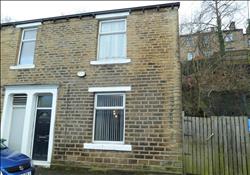
|
External
To the rear of the property is a small yard with stone outbuilding and to the side is a fenced garden area with potential for off road parking with suitable permissions.
|
|
|
Directions
Take the A62, Manchester Road, out of town to Milnsbridge. Turn right onto Factory Lane which leads into Bankwell Road, the property can be located on the left identified by our sale board.
|

