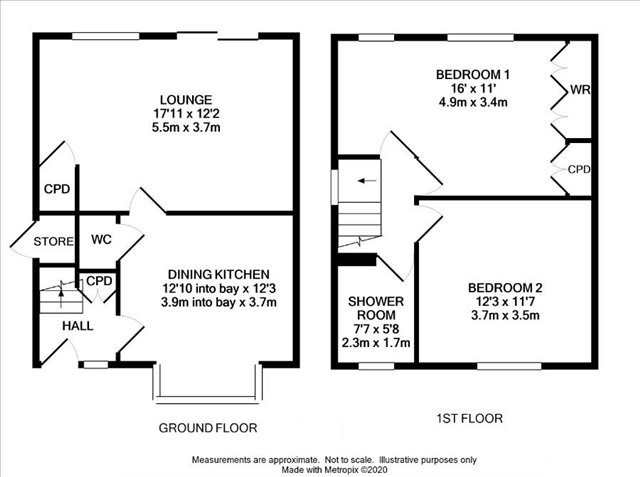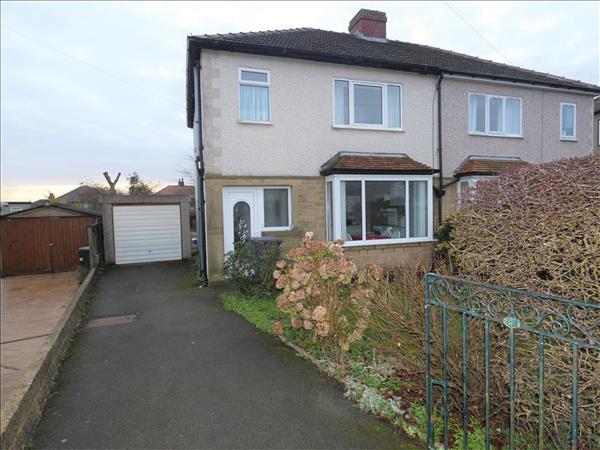|
Burniston Drive - Oakes
|
2 Beds 1 Bath 1 Recep
|
- Large Rear Garden
- Potential to Extend (subject to planning permission)
- Close to Local Amenities
- No Upper Chain
- Two/Three Bedroom
- Large Plot
Offers over
£180,000
|
|
|
Local map
Slide show
Email a friend
|
|
|
Full Description
*** LARGE REAR GARDEN *** COULD EASILY BE CONVERTED BACK TO A THREE BEDROOM PROPERTY WHICH IT WAS ORIGINALLY *** TONNES OF POTENTIAL WITH REGARDS TO EXTENDING (subject to planning permission) *** A lovely property in a much sought after area, having much potential by way of extending due to the extremely large rear garden (subject to planning permission). Originally a three bedroom property and still having the footings to easily convert back to three from two bedrooms. The property is accessible to local amenities in the villages of Lindley and Salendine Nook, well regarded schooling, is situated approximately 2 miles from Huddersfield town centre and has access to the M62 motorway network. Ideally suited to a growing family. Externally the property has a driveway which provides off road parking, single detached garage, garden to the front and generous garden to the rear. An early internal inspection is strongly recommended to appreciate the accommodation which comprises:- entrance hall, kitchen diner, lounge, downstairs WC. First floor, two bedrooms and bathroom. (reference: HLR1002376)
|
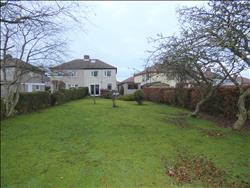
|
|
|
|
Entrance Lobby
Entering the property via a upvc and panelled glazed door into the hall, which has a coat hanging rail, fitted cupboards, ceiling light and central heating radiator. Door leading to:
|
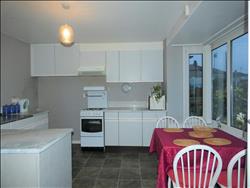
|
Kitchen Diner 3.81m (12' 6") x 3.70m (12' 2")
A generous kitchen diner which can be found to the front of the property. Fitted with a good range of wall, base and drawer units in a modern style, contrasting counter tops incorporating a stainless steel sink with mixer tap and complimentary tiling to splash backs. Plumbing is available for a washing machine and there is space for a cooker and fridge. Having a large upvc bay window, ceiling light and central heating radiator. doors give access to the downstairs WC and lounge.
|
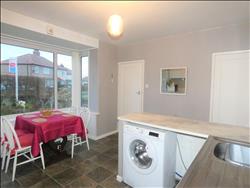
|
Kitchen Diner
|
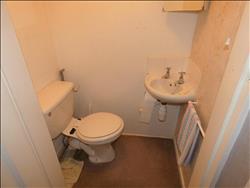
|
Downstairs WC 1.22m (4' 0") x 0.84m (2' 9")
White suite comprising: low flush WC and corner sink.
|
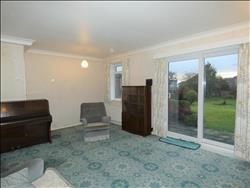
|
Lounge 5.46m (17' 11") x 3.71m (12' 2")
Set to the rear and stretching the width of the property is this light and airy lounge, having upvc double sliding doors that give access out to the patio area and magnificent garden. Having two central heating radiators, ceiling light, feature wall lights and useful storage cupboard.
|
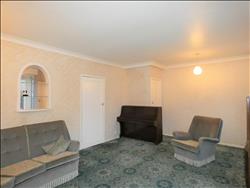
|
Lounge
|
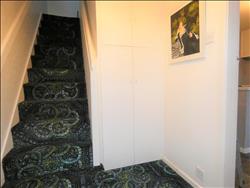
|
Stairs to First Floor
A staircase with fitted hand rail rises to the first floor landing.
|
|
|
Landing
Upvc double glazed window to the side elevation, ceiling light, loft hatch and access to bedrooms and bathroom.
|
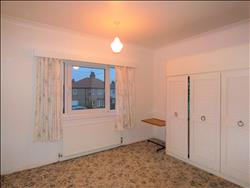
|
Bedroom One 3.50m (11' 6") x 3.68m (12' 1")
To the front of the property is the first double bedroom, having a upvc double glazed, ceiling light and central heating radiator.
|
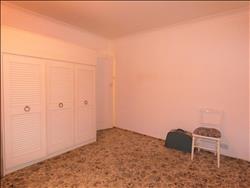
|
Bedroom One
|
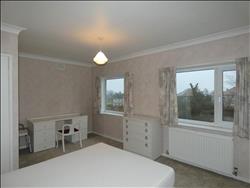
|
Bedroom Two 4.98m (16' 4") x 3.41m (11' 2")
A generously proportioned room to the rear elevation, originally two bedrooms which the current owner opened up into one, the room still has the original footings and will allow for easy partition if the new owner wished to divide to make a third bedroom once again. Two upvc double glazed windows, central heating radiator, ceiling light and fitted wardrobes.
|
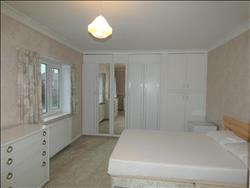
|
Bedroom Two
|
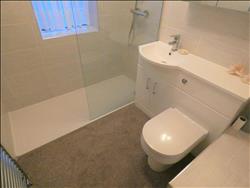
|
Bathroom 2.26m (7' 5") x 1.70m (5' 7")
Recently refurbished. White suite comprising: WC with concealed cistern, vanity hand wash basin with chrome monobloc tap and storage under. Large walk in shower with mains shower and glass screen. Part frosted upvc double glazed window, fully tiled walls, chrome ladder style heated towel rail and ceiling light.
|
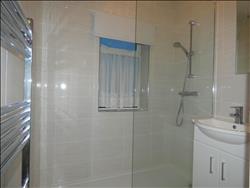
|
Bathroom
|
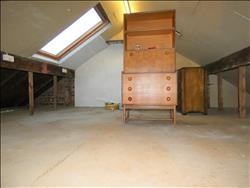
|
Attic Space
A pull down loft ladder gives access to the fully boarded loft space, having power, light and a large Velux window. The loft space could be converted into a bedroom (subject to planning permission).
|
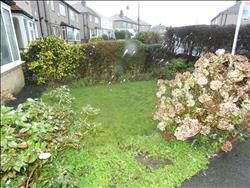
|
Front Garden
Lawn garden with flower borders and hedge boundaries. Driveway with off road parking leading to a detached garage.
|
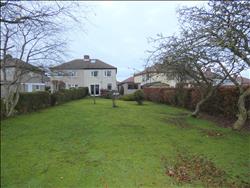
|
Back Garden
Without a doubt this is the talking point of the property, a breathtaking beautifully maintained garden. Being mainly lawn with fence and hedge boundaries, patio area and mature trees. There is so much potential by ways of extending the property given the generous plot it sits on (subject to planning permission)
|
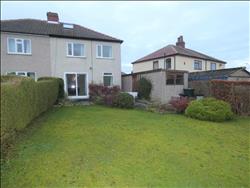
|
Back Garden
|
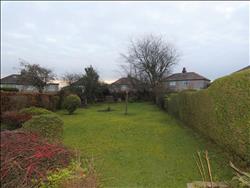
|
Back Garden
|
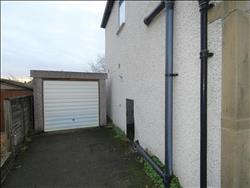
|
Garage
Iron gates open to the tarmac drive which allows access to the single detached garage with up and over door, power and light.
|
|
|
Directions
Leaving Huddersfield on the A640 signposted Rochdale, turn left onto the A640 and proceed to the roundabout at Gledholt. Go straight ahead at the roundabout onto New Hey Road. Turn right onto Crosland Road. Then left onto Goldington Avenue, right onto Goldington Drive, then left onto Burniston Drive where the property can be located on the left identified by our for sale board.
|
Floor plans
Energy Efficiency
|

