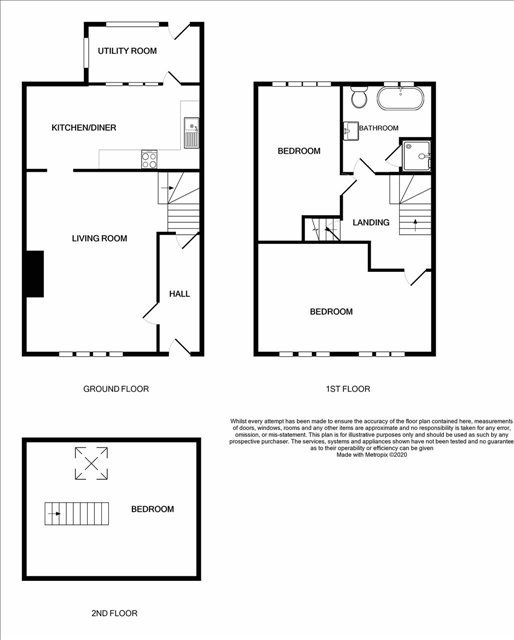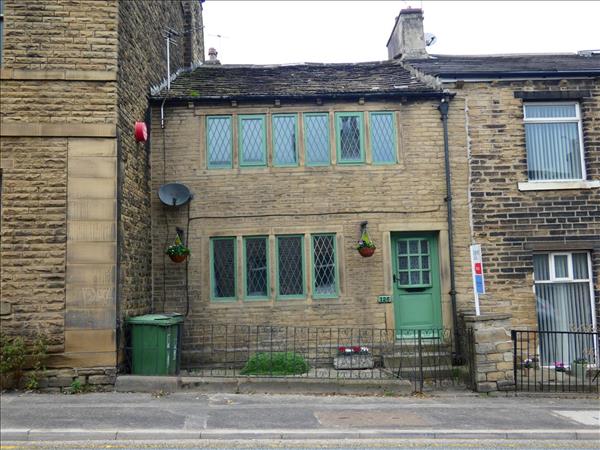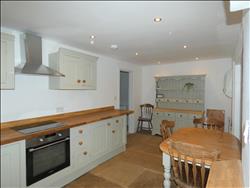
|
|
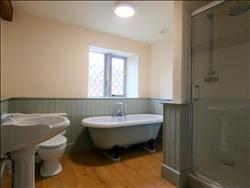
|
|
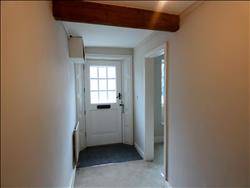
|
Entrance Hall 3.97m (13' 0") x 1.35m (4' 5")
Entering the property through a timber and glass panelled door into a most spacious hallway, from the hall there are doors which lead to the cellar and lounge.
|
|
|
Cellar
Storage cellar with electricity.
|
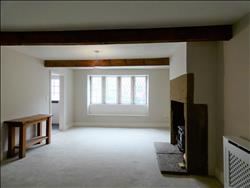
|
Lounge 5.66m (18' 7") x 4.06m (13' 4")
A stunning lounge of generous proportions, having original exposed timber beams to the ceiling and stone mullioned double glazed windows. Your eyes are drawn to the main feature of the room an inglenook fireplace with wood burning stove. There is a central heating radiator, ceiling light and open staircase rising to the first floor.
|
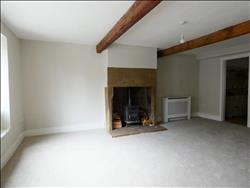
|
Lounge
|
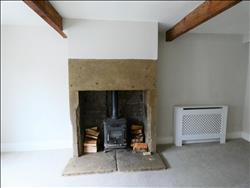
|
Inglenook Fireplace
|
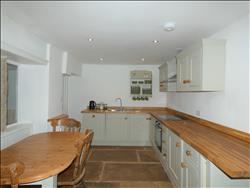
|
Kitchen Diner 5.32m (17' 5") x 2.72m (8' 11")
Sitting at the heart of the home, this stunning country cottage dining kitchen really has the wow factor, fitted with a range of hand painted in Farrow and Ball Old White wall and base units, roll top wooden work surfaces with matching up-stands, one and a half bowl sink and drainer with mixer tap over. Integrated appliances include: dishwasher, fridge, electric oven and hob with stainless steel extractor hood. Having a complimentary wall plate stand, key cupboard and French dresser. Original stone floor is in keeping with the properties charm and character. Central heating radiator, inset down lights in the ceiling, stone mullioned window with window seat which looks out on the utility/sunroom.
|
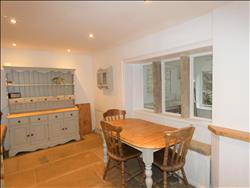
|
Kitchen Diner
|
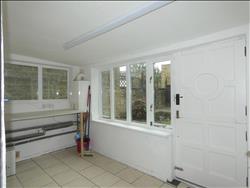
|
Utility/Sunroom 3.68m (12' 1") x 1.84m (6' 0")
Accessed from the kitchen at the rear of the property and overlooking the pleasant garden is the utility/sunroom. There is plumbing for a washing machine and wall mounted combi boiler. Double glazed windows and timber stable door opens to the garden.
|
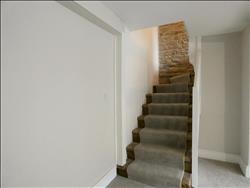
|
Stairs To First Floor
A stone staircase with wooden spindle banister rises to the first floor landing.
|
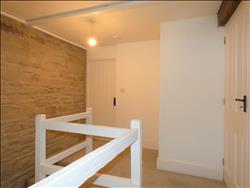
|
Landing
Exposed stone wall, wooden banister, ceiling light, access to two bedrooms and bathroom. Door and stairs rise to the second floor.
|
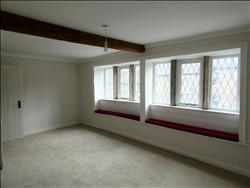
|
Bedroom One 5.65m (18' 6") x 3.51m (11' 6")
Stone mullioned double glazed windows with window seats stretch the full width of the property, thus allowing the room to flood with natural light. Exposed timber beams to the ceiling, central heating radiator and ceiling light.
|
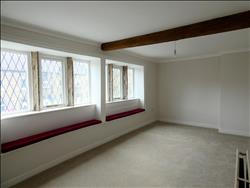
|
Bedroom One
|
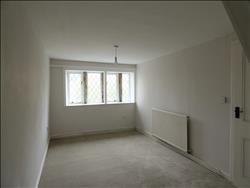
|
Bedroom Two 5.12m (16' 9") x 2.65m (8' 8")
Positioned to the rear of the property and enjoying views over the garden is the second bedroom. Having stone mullioned double glazed windows, central heating radiator and ceiling light.
|
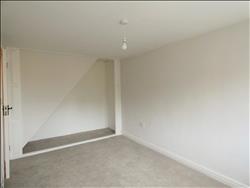
|
Bedroom Two
|
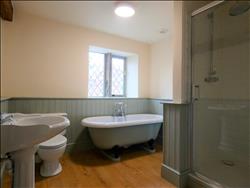
|
Bathroom
This fabulously spacious room with an attractive traditional suite comprising: freestanding roll top bath resting on ball and claw feet with chrome mixer tap and hand spray, pedestal wash basin and low flush WC, bespoke larger than average shower cubicle with waterfall shower head. Stone mullioned double glazed window, ceiling light and chrome heated towel rail.
|
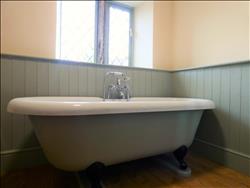
|
Bathroom
|
|
|
Second Floor
Stairs to the second floor and attic bedroom
|
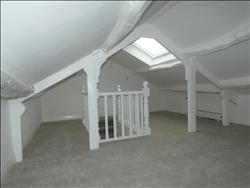
|
Bedroom Three/Attic 5.55m (18' 3") x 4.40m (14' 5")
A fantastic light and airy attic bedroom having wooden spindle balustrade, character beams to the ceiling, double glazed velux window and ceiling light. Storage in the eaves.
|
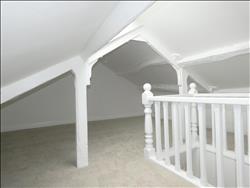
|
Bedroom Three/Attic
|
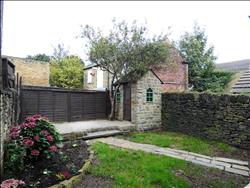
|
External Rear
Private enclosed garden with grassed areas, paved path and charming stone outbuilding with church style window. Walled and fenced boundaries with gate to the back lane.
|
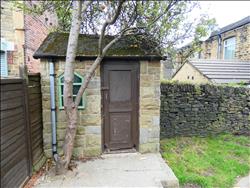
|
Outbuilding
A useful outdoor storage space, with timber door and church style window.
|
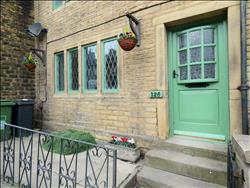
|
External Front
Paved garden to the front with wrought iron fence and gate.
|
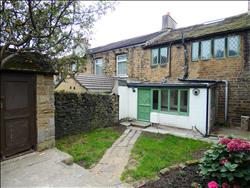
|
External Rear
|
|
|
Directions
From Huddersfield town centre take the A62 signposted Oldham. Process to the traffic signals at Longroyd Bridge. Bear left onto Blackmorfoot Road, proceed to the traffic lights at the crossroad where the property can be located a little further up on the right hand side identified by our for sale board.
|

