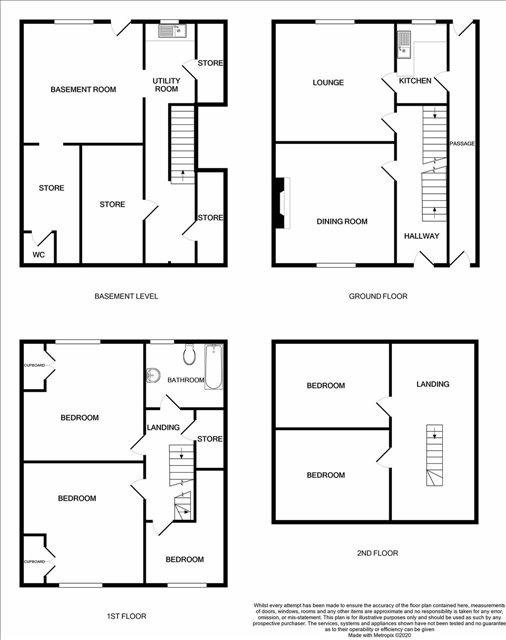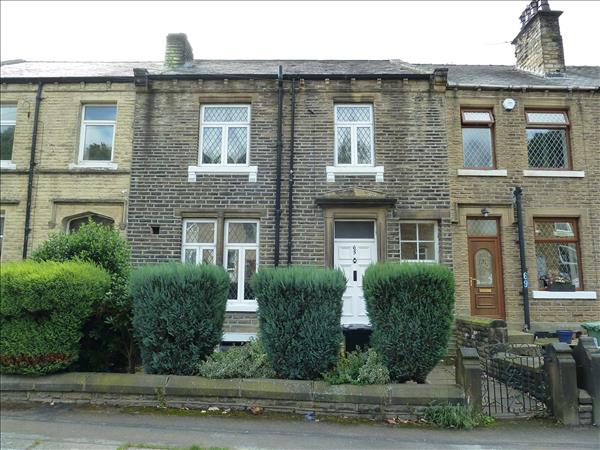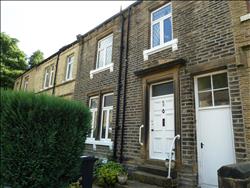
|
|
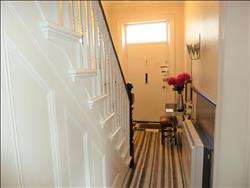
|
Entrance
The property is entered through a timber door into the hallway.
|
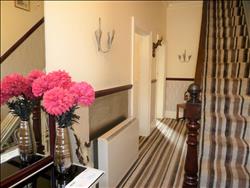
|
Hallway
Having an electric radiator, ceiling light, stairs to the first floor and doors to:
|
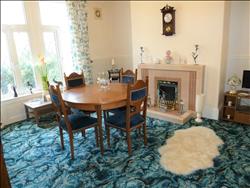
|
Lounge 4.29m (14' 1") x 4.29m (14' 1")
Having a tiled fireplace with coal effect gas fire. electric radiator, dado rail, original ceiling rose, coving and ceiling light. TV connection point and Upvc double glazed window to the front elevation.
|
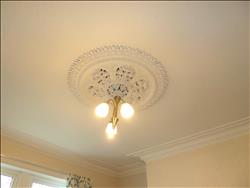
|
Lounge
|
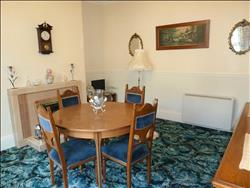
|
Lounge
|
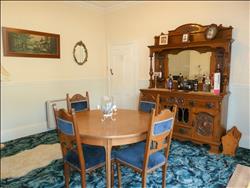
|
Lounge
|
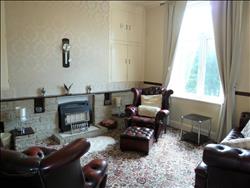
|
Dining Room 4.27m (14' 0") x 3.78m (12' 5")
Positioned to the rear of the property with stone fireplace and gas fire, built in cupboards to the alcoves, electric radiator, ceiling light and Upvc double glazed window. Door to kitchen.
|
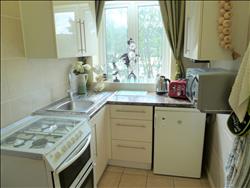
|
Kitchen 2.82m (9' 3") x 1.79m (5' 11")
Wall and base units in a cream gloss finish, contrasting work top incorporating a single drainer stainless steel sink with mixer tap. Breakfast bar, cooker point, ceiling light and Upvc double glazed window to the rear elevation.
Door to basement and external door to passage at the side of the property.
|
|
|
Stairs To First Floor
A staircase with wooden spindle banister rises to the first floor landing.
|
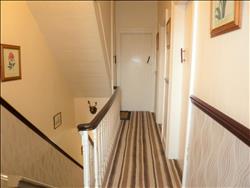
|
Landing
Having a walk in storage cupboard with electricity. Access to first floor accommodation and stairs to second floor.
|
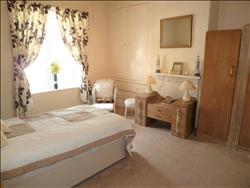
|
Bedroom One 4.39m (14' 5") to widest x 4.28m (14' 0")
Having built in cupboards and drawers to the alcoves, original feature fireplace ( which has been boarded ). Electric radiator, ceiling light and Upvc double glazed window to the front elevation.
|
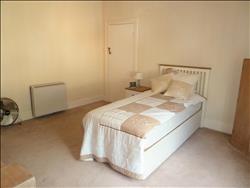
|
Bedroom One
|
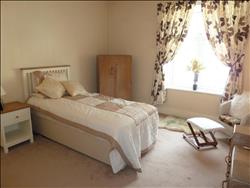
|
Bedroom One
|
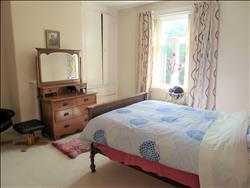
|
Bedroom Two 4.30m (14' 1") to widest x 4.28m (14' 0")
Built in cupboards and drawers to alcoves, electric radiator, ceiling light and Upvc double glazed window to the rear elevation.
|
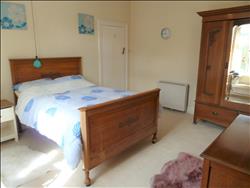
|
Bedroom Two
|
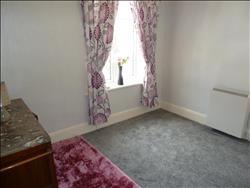
|
Bedroom Three 4.06m (13' 4") to widest x 3.04m (10' 0")
L shaped room with electric radiator, ceiling light and Upvc double window to the front elevation.
|
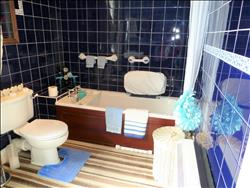
|
Bathroom 3.06m (10' 1") x 1.94m (6' 4")
Three piece white suite comprising: low level WC, pedestal hand wash basin and bath with electric shower over. Fully tiled walls, heater, ceiling light and frosted Upvc double glazed window.
|
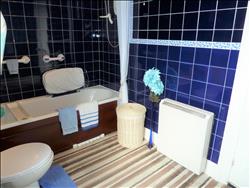
|
Bathroom
|
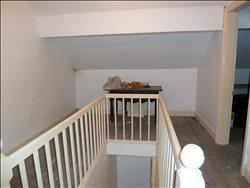
|
Second Floor Landing 5.77m (18' 11") x 3.03m (9' 11")
Staircase to second floor with good sized landing and two addition attic rooms.
|
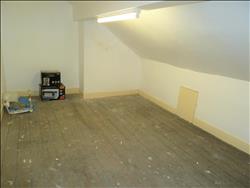
|
Attic Room One 4.33m (14' 3") x 3.54m (11' 7")
Ceiling light and useful under eaves storage.
|
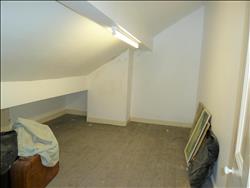
|
Attic Room Two 4.30m (14' 1") x 3.01m (9' 10")
Ceiling light and useful under eaves storage.
|
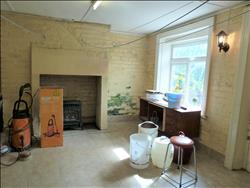
|
Basement Main Room 4.33m (14' 2") x 4.28m (14' 0")
The basement has four rooms.
Main room has recess to the chimney breast with cast iron gas stove, tiled floor power points, light and Upvc double glazed window to the rear elevation.
External door to rear entrance.
|
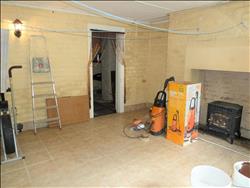
|
Main Basement Room
|
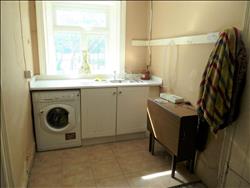
|
Basement Utility
Utility room with single drainer stainless sink, base units with work top, plumbing for washing machine, power points and ceiling light.
|
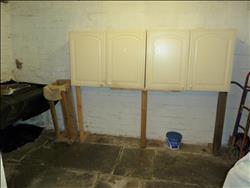
|
Basement Storage
|
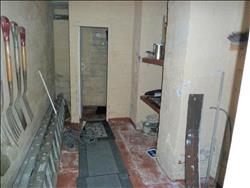
|
Basement Storage
There are a further two rooms one with WC. Further storage under the passage.
|
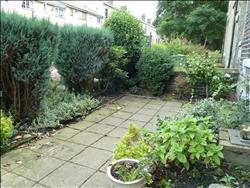
|
External Front
Paved garden with mature shrubs and trees.
|
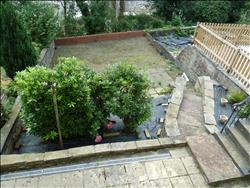
|
External Rear
Generous garden to rear. Paved patio area, steps down to a further gravelled garden.
|
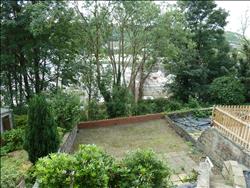
|
Rear
Woodland views to rear.
|
|
|
Directions
Leaving Huddersfield on the A62 signposted Oldham. Continue to the sign fro Milnsbridge. Turn right onto Whiteley Street and follow the road round onto Market Street. At the traffic lights turn right onto George Street then left continue to the cross road then turn right onto Armitage Road. The property can be located on the right identified by our sale board.
|

