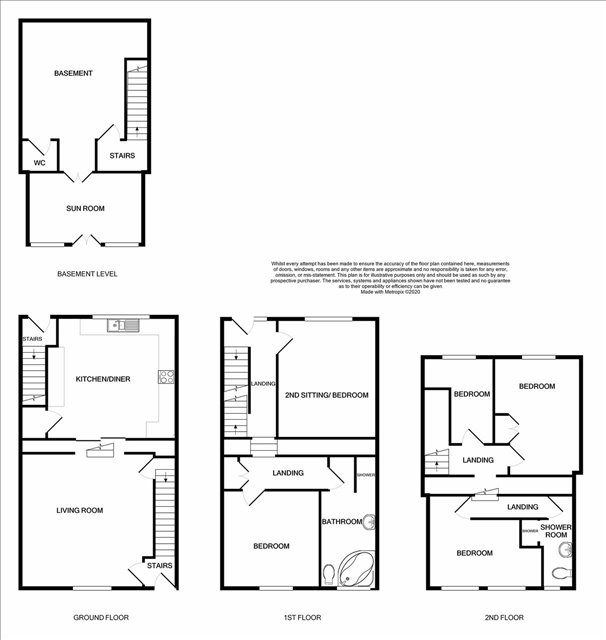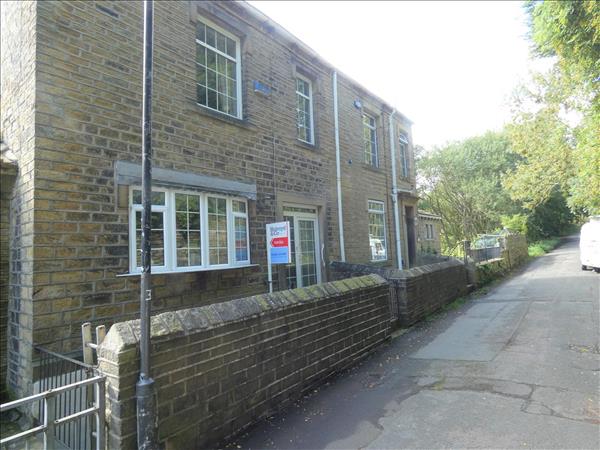|
West End Road - Golcar
|
4 Beds 2 Baths 2 Receps
|
- Deceptively Spacious Inner Terrace House
- Four / Five Bedrooms
- Two Bathrooms
- Large Kitchen Diner
- Large Basement and Sun Room
- The sellers have purchased solar panels which provide a monthly/yearly income current pay back approximately £2000 per year, RPI increase per year to 2036.
Price
£240,000
|
|
|
Local map
Slide show
Email a friend
|
|
|
Full Description
** DECEPTIVELY SPACIOUS FOUR/FIVE BEDROOM PROPERTY ** FLEXIBLE LIVING ACCOMMODATION ** WINE CELLAR WITH BAR leading out to a south facing paved patio ** TWO BATHROOMS ** Originally two properties now forming a fabulous sized home ideal for the growing family. Ideally situated on the outskirts of Golcar close to the village and local schools. Elevated property set over four floors providing flexible living accommodation and far reaching views to the front. Another great asset to this property are solar panels with a generous guaranteed income to 2036, saving a considerable amount of money on those ever increasing utility bills. Upvc double glazing, gas fired central heating and solid oak floors to the ground floor. Security alarm with remote key pads on three floors. The front of the property is on West End Road and the rear on Ridings Lane, providing to ways of entry to different floors, and internal viewing is necessary to appreciate the unusual and intriguing layout to this property. The accommodation briefly comprises: West End Road entrance. Ground floor, vestibule, lounge, kitchen diner. Rear vestibule leading to covered storage area and rear ground floor entrance. Lower ground, wine cellar, WC, sun lounge / utility. First floor, master bedroom, bathroom and second sitting room/fifth bedroom, rear entrance to Ridings Lane. Second floor, two further double bedrooms, single bedroom and shower room. Small enclosed paved area to rear and paved garden to front. Viewing by arrangement with Holroyd & Co. (reference: HLR1002291)
|
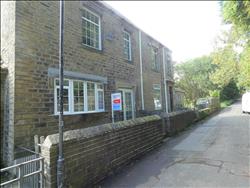
|
|
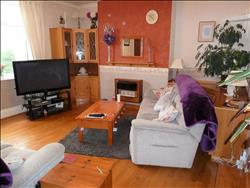
|
|
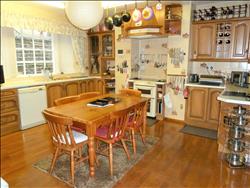
|
Agents Notes
The sellers have purchased solar panels which provide a monthly/yearly income current pay back approximately £2000 per year, RPI increase per year to 2036.
|
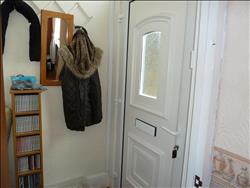
|
Entrance
The property is entered via a Upvc door into the vestibule, which has a useful storage cupboard, ceiling light and solid oak flooring. Door to lounge.
|
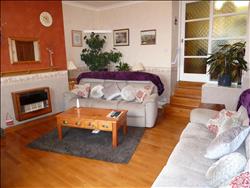
|
Lounge 4.87m (16' 0") x 4.56m (15' 0")
Generous sized lounge with light oak fitted furniture to the alcoves, solid oak flooring, central heating radiator, ceiling light and wall mounted gas fire. Upvc double glazed window to the front elevation with far reaching views, door to basement and sliding French doors to the kitchen diner.
|
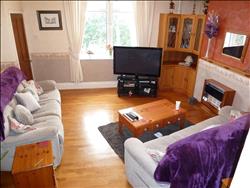
|
Lounge
|
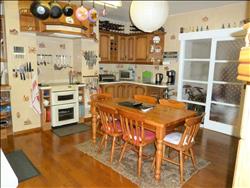
|
Kitchen Diner 4.83m (15' 10") x 4.53m (14' 10")
Extremely generous sized kitchen diner, fitted with a range of light oak units, wall units have concealed lighting and base units have contrasting work tops with inset two and a half bowl sink, matching Welsh dresser. Free standing cooker inset to the chimney breast with extractor fan over. Plumbing for either washing machine or dishwasher. Useful under stairs storage cupboard with electricity and tall larder unit with electricity. Fully tiled walls, telephone connection point, central heating radiator, ceiling light and solid oak flooring. Single glazed Georgian style window to the rear elevation and door to rear vestibule.
|
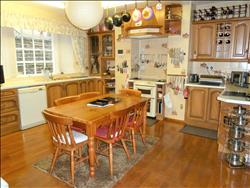
|
Kitchen Diner
|
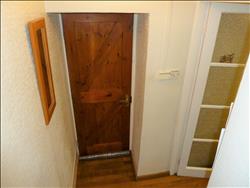
|
Rear Vestibule
A solid oak door leads to a covered storage area with ceiling lights and external door to a rear entrance.
|
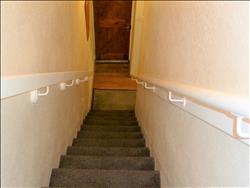
|
Stairs To First Floor
A staircase with hand rails rises to the first floor.
|
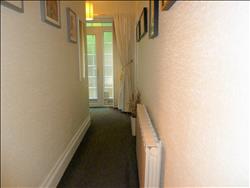
|
Landing
Hallway with central heating radiator and ceiling light, leading to the master bedroom, bathroom and second sitting room / bedroom five. A Georgian style Upvc and glass panelled door opens to the rear entrance onto Ridings Lane.
Staircase to second floor.
|
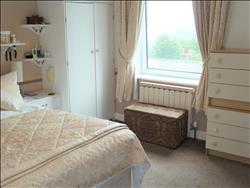
|
Bedroom One 3.64m (11' 11") x 3.58m (11' 9")
Positioned to the front of the property where a Upvc tilt and turn double glazed window provides spectacular far reaching views across the valley.
Fitted floor to ceiling wardrobes and cupboards, central heating radiator and ceiling light.
|
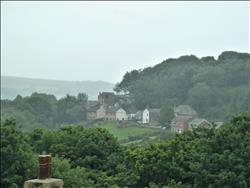
|
Bedroom One
View from window
|
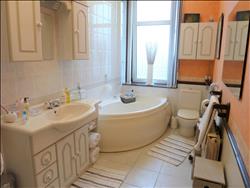
|
Bathroom 4.56m (14' 11") x 1.74m (5' 8")
Family bathroom with four piece suite comprising: top flush WC, vanity hand wash basin with storage under and two wall mounted storage cupboards, shaver point, corner bath with mixer tap. Walk in shower cubicle with thermostatic shower. Partially tiled walls, tiled floor, extractor fan, ceiling lights, central heating radiator and frosted tilt and turn Upvc double glazed window.
|
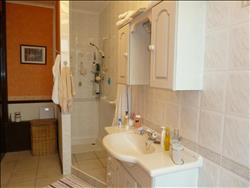
|
Bathroom
|
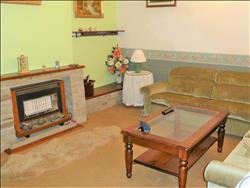
|
Second Sitting Room / Bedroom Five 4.59m (15' 1") x 3.91m (12' 10")
Dual purpose room currently used as a sitting room, with some alterations would make a perfect fifth bedroom if required.
Having a stone fireplace with gas fire, Georgian style Upvc double glazed bow window to the rear elevation, central heating radiator, three wall lights, TV and telephone connection points.
|
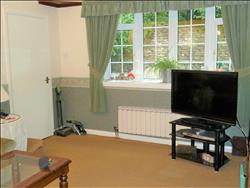
|
Second Sitting Room
|
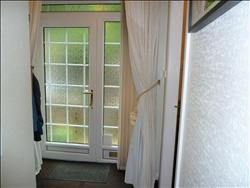
|
Rear Entrance
|
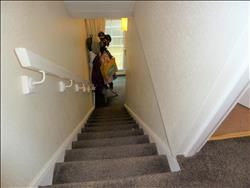
|
Stairs To Second Floor
A staircase rises to the second floor accommodation.
|
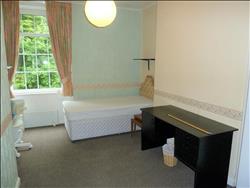
|
Bedroom Two 4.61m (15' 1") x 3.25m (10' 8")
Central heating radiator, floor to ceiling wardrobes and cupboards, ceiling light and Upvc double glazed window to the rear elevation.
|
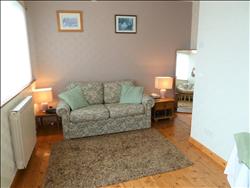
|
Bedroom Three 4.15m (13' 7") x 3.38m (11' 1")
Positioned to the front south side of the property in the dormer, two Upvc double glazed windows provide uninterrupted views across the valley.
Having polished pine floor, central heating radiator and two ceiling lights.
|
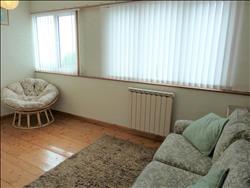
|
Bedroom Three
|
|
|
Bedroom Four 3.58m (11' 9") x 2.47m (8' 1")
Floor to ceiling wardrobes and cupboards, built in over stairs wardrobe, central heating radiator, ceiling light and Upvc double glazed window to the rear elevation.
|
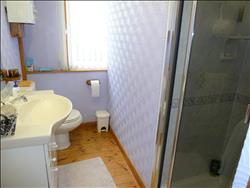
|
Shower Room 3.40m (11' 2") x 1.12m (3' 8")
White suite comprising: low level WC, vanity hand wash basin with vanity light above and storage beneath. Shower cubicle with thermostatic shower. Independent wall mounted boiler, extractor fan, central heating radiator, polished wooden floor, ceiling light and upvc double glazed window.
|
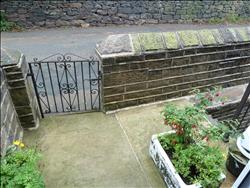
|
External Rear
Small paved area with walled boundaries, gated entrance and steps descending to the ground floor.
|
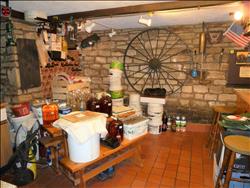
|
Basement 4.81m (15' 9") x 4.77m (15' 8")
Basement / wine cellar. to the base of the steps is the solar panel control unit and combination boiler. The basement has a built in bar, to the rear of which is a stainless steel sink with hot and cold water. Power points and light, telephone connection point.
Sand blasted stone walls, clay wine cooler racks, quarry tiled floor. Door to WC with hand wash basin and light.
French doors to sun room.
|
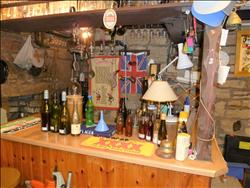
|
Basement
|
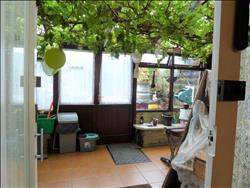
|
Sun Room 4.28m (14' 0") x 2.82m (9' 3")
Sun room / utility, plumbing for washing machine and grape vine to the roof with a good selection of maturing grapes, ideal for making your own wine. Doors open onto the south facing front garden area.
|
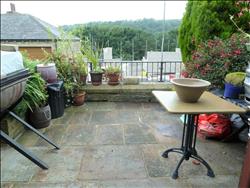
|
External Front
Paved garden with wrought iron fence, far reaching views.
|
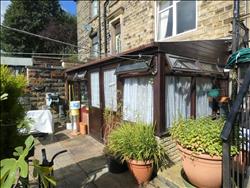
|
Directions
Leaving Huddersfield on the A62. At the signpost for Milnsbridge turn right onto Whiteley Street. Following the one way system onto Market Street. At the traffic signals turn left onto Scar Lane and proceed up the road. At Junction One turn left onto James Street and continue onto Brook Lane drive down the lane a short distance then turn right onto Carr Top, proceed up Car Top to the bend in the road, bare left at the garages and you will see the sign where the for Clay Well, continue along this street and then bear left, sharp right onto West End Road, The property can be located on the right identified by our for sale board.
|
Floor plans
Energy Efficiency
|

