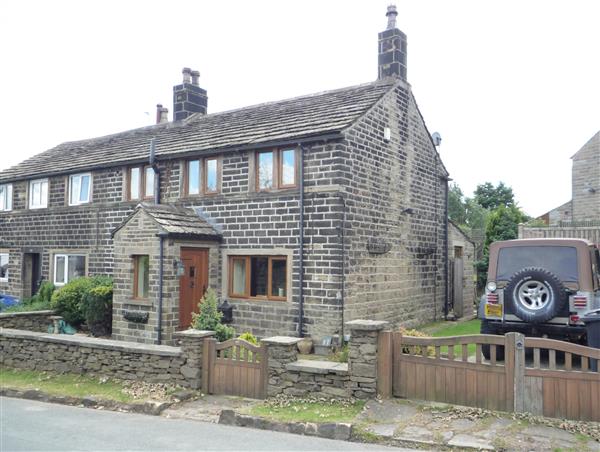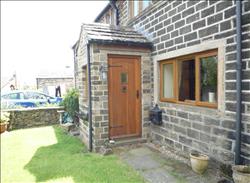
|
Entrance Porch
The property is accessed via the Oak door opening into the porch area giving access to the Lounge Diner.
|
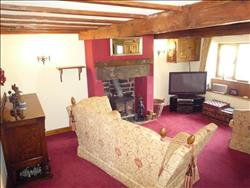
|
Lounge Diner
An impressive generously proportioned lounge diner, with a host of stunning features including: Inglenook fireplace housing a log burning stove, beamed ceiling and partially exposed stone wall. There is also a further decorative fireplace to the dining space. There are doors leading to kitchen and the staircase to the first floor.
|
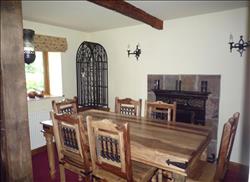
|
Lounge Diner
|
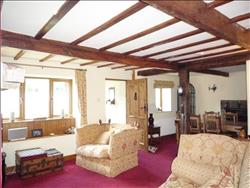
|
Lounge Diner
|
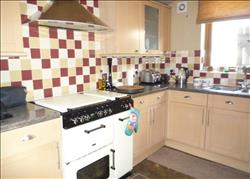
|
Kitchen
A well presented spacious room fitted with a range of wall base and drawer units with complimentary work surface and tiling to splash backs. There is a stunning range style cooker with extractor over and integrated refrigerator. Located just off the kitchen is a useful utility area housing the boiler, washing machine refrigerator and freezer. An exterior stable door leads from the kitchen to the rear garden.
|
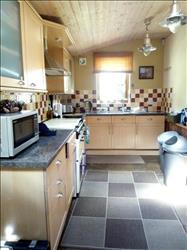
|
Kitchen
|
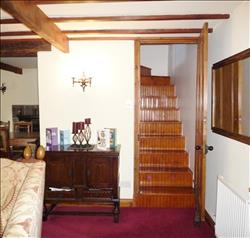
|
Stairway
A wooden polished curved staircase accessed from the lounge rises to the first floor.
|
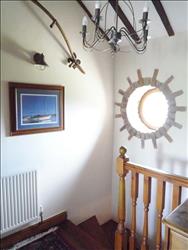
|
Landing
With a beautiful feature window and providing access to the bedrooms, house bathroom and the boarded loft space.
|
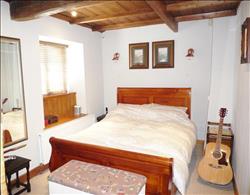
|
Bedroom One
Overlooking the rear garden, a double bedroom with neutral decor which compliments the original features within the room.
|
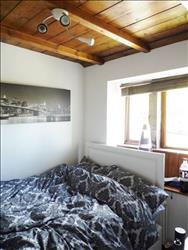
|
Bedroom Two
Located to the front elevation this room is partially split into two rooms, with windows to both sections therefore making it ideal for use as a bedroom with dressing room or a bedroom with a further occasional room.
|
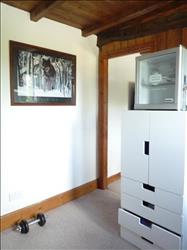
|
Bedroom Two
|
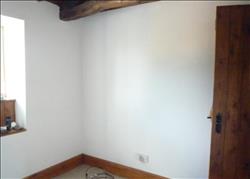
|
Bedroom Two
|
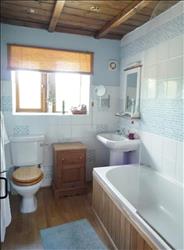
|
Bathroom
Fitted with a white three-piece suite comprising of: panelled bath with glass screen and shower over, hand wash basin and low flush WC.
|
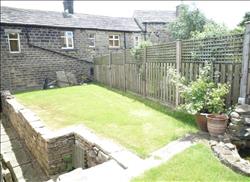
|
Externally
With an enclosed lawned and paved area to the front, driveway and decked area to the side and further lawned area to the rear.
|
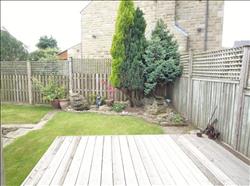
|
Externally
|
|
|
Fees
Our fees to apply for this property are:
For the first applicant the fee is £120 plus vat
For two applicants the fee is £180 plus vat
Guarantor fee is £30 + vat
Other fees may apply - Please visit our website for further information
|

