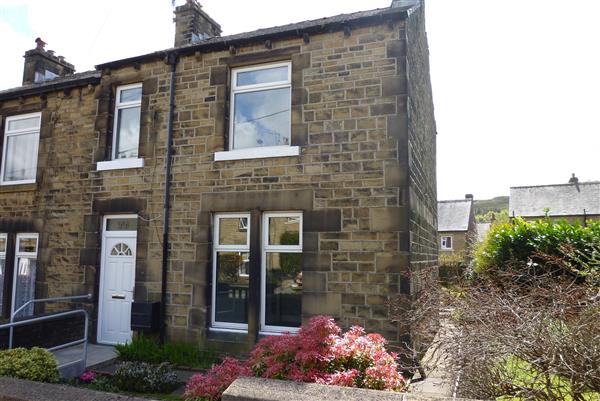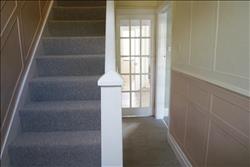
|
Entrance
The property is entered through a Upvc door into the hallway which has a central heating radiator, telephone connection point, ceiling light and staircase rising to the first floor. Doors lead into the lounge and kitchen diner.
|
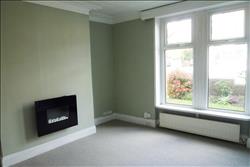
|
Lounge 3.78m (12' 5") x 3.69m (12' 1")
Generous sized lounge with newly fitted wall mounted pebble effect electric fire. A large Upvc double glazed window overlooks the front garden, there is are two central heating radiators, TV and telephone connection point, decorative moulding and coving to the ceiling and ceiling light.
|
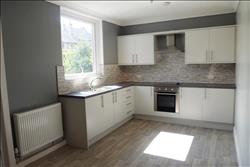
|
Kitchen Diner 5.42m (17' 9") x 2.87m (9' 5")
Newly fitted kitchen having a range of modern wall and base units in dove grey, contrasting work tops and complementary tiling to splash backs. Inset single drainer stainless steel sink with mixer tap. Integrated four ring halogen hob with stainless steel extractor hood and under counter electric oven. Central heating radiator, modern ceiling light, wood grain effect flooring and newly fitted Upvc double glazed window overlooking the rear garden.
|
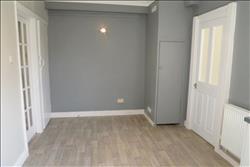
|
Dining Area
Useful under stairs storage cupboard, built in cupboard housing the combination boiler, wall light, wood grain effect flooring and door to utility room.
|
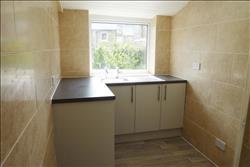
|
Utility Room 2.57m (8' 5") x 1.85m (6' 1")
Base unit with single drainer stainless steel sink in dove grey with contrasting work tops which match the kitchen units, plumbing for automatic washing machine. Central heating radiator, ceiling light, wood grain effect flooring, Upvc double glazed window to the rear elevation and Upvc door to the rear entrance.
|
|
|
Stairs To First Floor
A staircase rises to the first floor landing which provides access to the insulated loft.
|
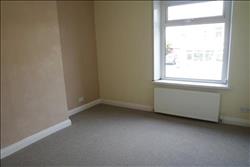
|
Bedroom One 3.78m (12' 5") x 3.25m (10' 8")
Set to the front of the property with a Upvc double glazed window, central heating radiator and ceiling light.
|
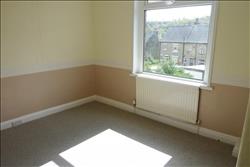
|
Bedroom Two 3.47m (11' 4") x 2.90m (9' 6")
Upvc double glazed window to the rear elevation, central heating radiator and ceiling light
|
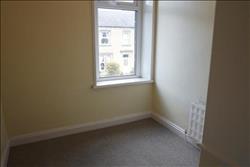
|
Bedroom Three 2.12m (7' 0") x 1.90m (6' 3") to bulk head
Having a built in storage cupboard to the bulk head, central heating radiator, ceiling light and Upvc double glazed window to the front elevation.
|
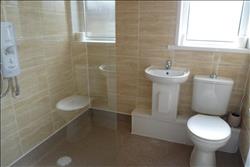
|
Shower Room 1.84m (6' 0") x 1.84m (6' 0")
Newly fitted wet room style shower room a modern white suite comprises: top flush WC, hand wash basin with chrome monobloc tap and wet room style shower cubicle with electric shower. Specialised floor covering, fully tiled walls, extractor fan, chrome ladder style heated towel rail, ceiling light and two frosted Upvc double glazed windows.
|
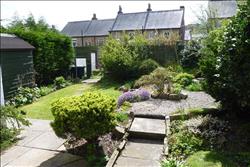
|
External Rear
To the rear of the property is a neatly kept garden with lawn, established flower beds with mature stock, ornamental pond, garden shed and pathway with security gate.
|
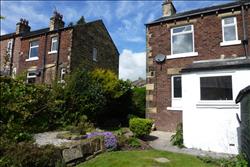
|
External Rear
The rear of the property has an access lane.
|
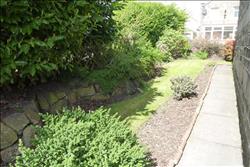
|
External Side
To the side of the property is a lawned garden, flower beds with plants and shrubs and Paved pathway.
|
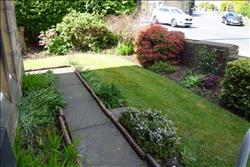
|
External Front
The front of the property also has a neatly kept garden, with lawn, flower beds, paved pathway and walled boundary with security gate.
|
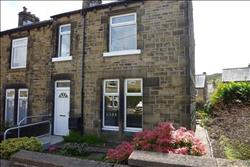
|
Directions
From Huddersfield take the A62 Manchester Road out of town. At the traffic lights at Cowlersley turn left onto Cowlersley Lane. Proceed up the hill where the property can be located on the left identified by our To Let board.
|
|
|
Fees
Our fees to apply for this property are:
For the first applicant the fee is £120 plus vat
For two applicants the fee is £180 plus vat
Guarantor fee is £30 + vat
Other fees may apply - Please visit our website for further information
|

