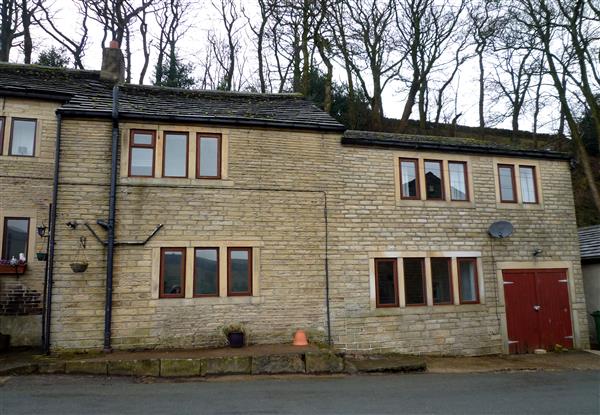|
|
Entrance
The property is entered through a timber and glazed door into the vestibule which has a timber door leading into the dining room.
|
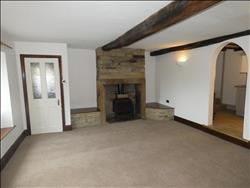
|
Dining Room 4.90m (16' 1") x 4.24m (13' 11")
Forming part of the original building and being Grade 11 listed this room has an Impressive stone Inglenook fireplace with multi fuel stove, the stone work flows into the alcoves which have timber tops. Original exposed timber beams to the ceiling and double glazed window to the front elevation with window seat to soak in the far reaching views. There is a radiator, three wall lights and carpeted flooring. From this room there is access to the lounge and kitchen.
|
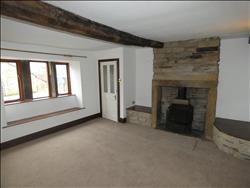
|
Dining Room
|
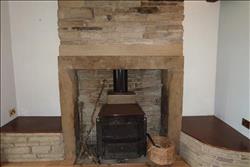
|
Dining Room
Stone Inglenook fireplace.
|
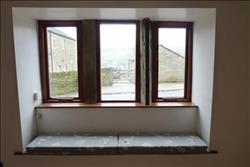
|
Dining Room
Mullioned window with window seat.
|
|
|
Dining Room
Arch to lounge.
|
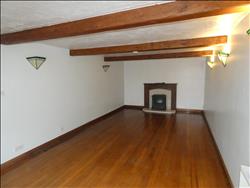
|
Lounge 7.30m (23' 11") x 3.58m (11' 9")
This room is an extension to the original property. On entering the room you can only be impressed with the highly polished solid mahogany floor. Exposed timber beams to the ceiling, radiator and wooden fireplace with marble hearth and a decorative oil fire which could be converted to multi fuel. TV connection point, five wall lights and double glazed window to the front elevation.
|
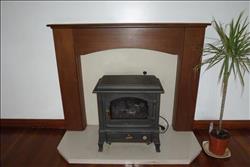
|
Lounge
|
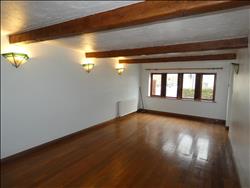
|
Lounge
|
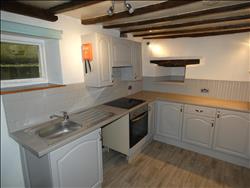
|
Kitchen 3.75m (12' 4") x 2.16m (7' 1")
Newly fitted kitchen with a range of wall and base units with complimentary work tops, inset circular stainless steel sink with mixer tap. Integrated four ring electric hob and under counter electric oven. Plumbing is available for an automatic washing machine. Useful under stairs storage, radiator and ceiling light. Staircase to the first floor.
|
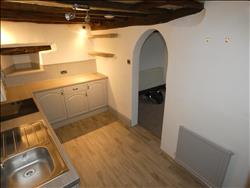
|
Kitchen
|
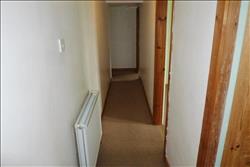
|
First Floor Landing
Large landing connecting the original and newer part of the building. Having two radiators, ceiling lights and timber stable door leading into the rear garden.
|
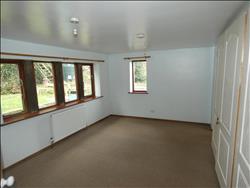
|
Master Bedroom 4.61m (15' 1") x 3.13m (10' 3")
Generous master bedroom having built in floor to ceiling wardrobes, radiator, TV connection point and two ceiling lights. Double glazed windows to rear and side elevations and arch to en-suite bathroom.
|
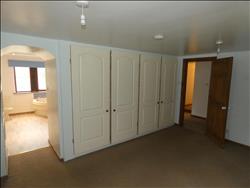
|
Master Bedroom
|
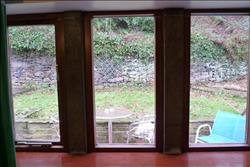
|
Master Bedroom
Overlooking the rear garden.
|
|
|
Master Bedroom
|
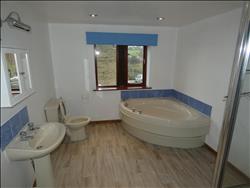
|
En-Suite Bathroom 3.08m (10' 1") x 2.65m (8' 8")
Four piece suite comprising: low level WC, pedestal hand wash basin, corner bath and shower cubicle with thermostatic shower. Radiator, inset down lights to the ceiling and double glazed window to the front elevation.
|
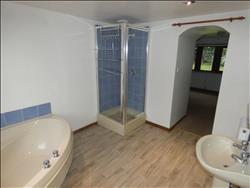
|
En-Suite Bathroom
|
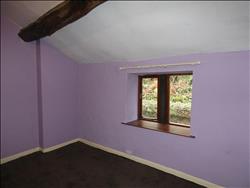
|
Bedroom Two ( Double ) 4.05m (13' 4") x 3.08m (10' 1")
Set to the rear of the property this second double bedroom has an unusual arched ceiling with exposed timber beams. Radiator, ceiling light and double glazed window.
|
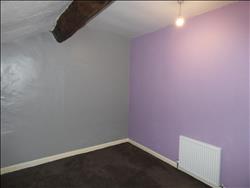
|
Bedroom Two
|
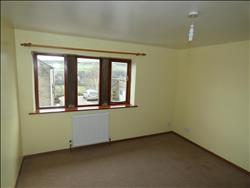
|
Bedroom Three ( Double ) 3.44m (11' 4") x 3.31m (10' 10")
Double glazed window to the front elevation, radiator and ceiling light.
|
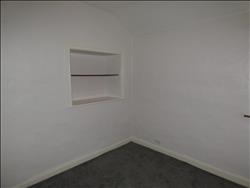
|
Bedroom Four 2.86m (9' 4") x 2.71m (8' 11")
L shaped room with useful high rise built in storage cupboards, radiator, ceiling light and double glazed window to the front elevation.
|
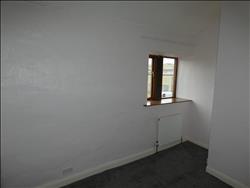
|
Bedroom Four
|
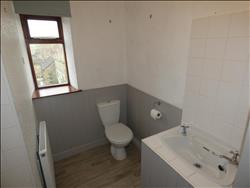
|
House Bathroom 2.70m (8' 10") x 2.05m (6' 9")
Three piece white suite comprising: Low level WC, hand wash basin in a vanity unit and panelled bath with mixer shower. Built in storage cupboard, radiator, partially tiled walls, ceiling light and double glazed window.
|
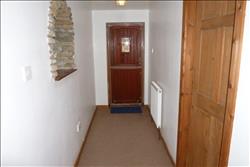
|
Inner First Floor Hall
External timber stable door opening onto the rear garden.
|
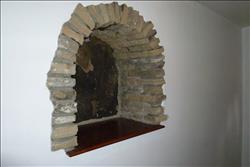
|
Inner Hall
Decorative feature nook.
|
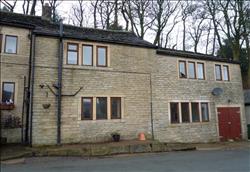
|
Attached Garage 7.67m (25' 2") x 2.43m (8' 0")
Extra large garage with power points, lights and plumbing for washing machine. Free standing oil boiler, a door to the rear of the garage leads into and under cover log store. A pathway and steps provide access to the rear garden.
|
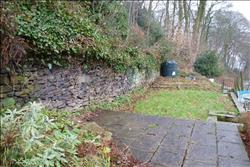
|
External Rear
To the rear of the property is a good sized private garden with lawn, flower beds , paved and decked patios. A further large piece of woodland above the garden has recently been purchased by the seller and this is offered with the property.
|
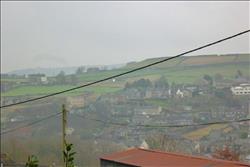
|
Views
On a clear day the views are absolutely stunning.
|
|
|
Fees
A refundable tenancy deposit will be taken equivalent to five weeks rent.
A refundable tenancy deposit will be taken equivalent to five weeks rent or six weeks rent if the annual rent is £50,000 or above.
You will be required to pay a refundable holding deposit at the point of application in order to reserve the property, which will be equivalent to one weeks rent.
The holding deposit will become non-refundable if:-
You withdraw your application for the property after the references have been applied for.
You fail the Right to Rent check.
You provide a false or misleading statement on your application that causes your references to fail.
Please see our website for more information
Other fees may apply - Please visit our website for further information
|
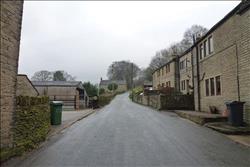
|
Directions
Leaving Huddersfield on the A616, continue onto the Meltham Road B6108.
Continue onto Woodhead Road A6024. When reaching the village of Holmfirth at the traffic signals turn left into the village, at the cross road bare left onto Rotcher Road " by Oscars Wine bar " continue up Rotcher Road onto Cartworth Road. Continue passed the school on the left for aprox half a mile. The property can be identified on the left hand side by our sale board.
|

