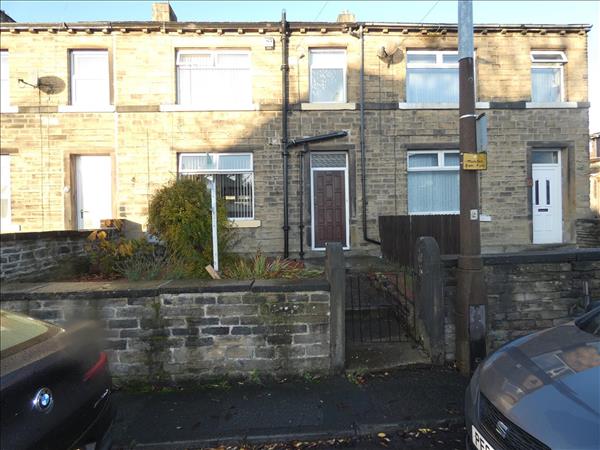|
|
Entrance
External wood door opening in entrance vestibule, with tiled floor and magnolia walls. Providing access to the first floor and lounge.
|
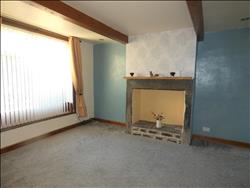
|
Lounge 4.50m (14' 9") x 4.30m (14' 1")
With neutral flooring and decor, stained wood skirting and double wood and glazed doors leading to the spacious dining kitchen. The room also features wooden beams to the ceiling, focal Inglenook fireplace and inset spotlights to the ceiling. Central heating radiator and upvc double glazed window. Access is also provided to the cellar.
|
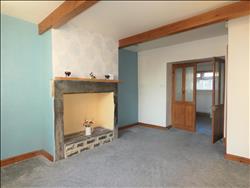
|
Lounge
|
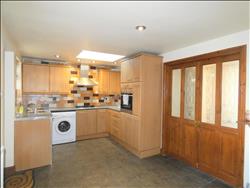
|
Dining Ktchen 5.30m (17' 5") x 2.80m (9' 2")
The kitchen area features a good range of wall and base units, with work surfaces housing the circular sink and drainer with complementary tiled splash backs. Appliances include: four ring gas hob, built in oven, extractor fan and washing machine. With tiled flooring and shelves fitted to the wall in the dining area. Central heating radiator, upvc double glazed windows and inset downlights to the ceiling.
|
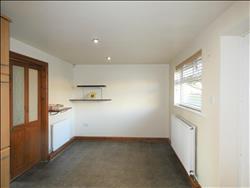
|
Dining Area
|

|
Landing
Stairs rise to the first floor landing. With neutral carpeting and decor, and useful storage cupboard located at the top of the stairway. Ceiling light and upvc double glazed window.
|
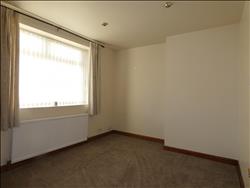
|
Bedroom One 3.30m (10' 10") x 2.80m (9' 2")
Located to the front of the property, with neutral decor and flooring and inset downlights to the ceiling. Central heating radiator and upvc double glazed window.
|
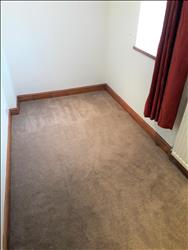
|
Bedroom Two
Located to the rear of the property, with neutral decor and flooring and inset dowlights to the ceiling. Central heating radiator and upvc double glazed window.
|
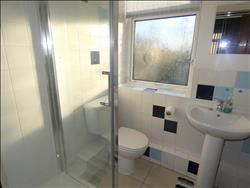
|
Shower Room 1.70m (5' 7") x 1.60m (5' 3")
With tiled walls and flooring, enclosed shower cubicle, low flush WC and pedestal hand basin. Downlights to the ceiling, upvc double glazed frosted window and heated towel rail.
|
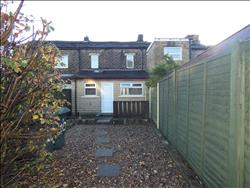
|
External Rear
To the rear of the property is a low maintenance garden, having paved, pebbled and lawn areas.
|
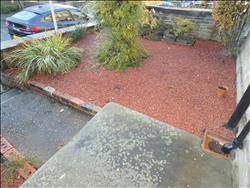
|
Rear Front
|
|
|
Fees
A refundable tenancy deposit will be taken equivalent to five weeks rent.
A refundable tenancy deposit will be taken equivalent to five weeks rent or six weeks rent if the annual rent is £50,000 or above.
You will be required to pay a refundable holding deposit at the point of application in order to reserve the property, which will be equivalent to one weeks rent.
The holding deposit will become non-refundable if:-
You withdraw your application for the property after the references have been applied for.
You fail the Right to Rent check.
You provide a false or misleading statement on your application that causes your references to fail.
Please see our website for more information
Other fees may apply - Please visit our website for further information
|

