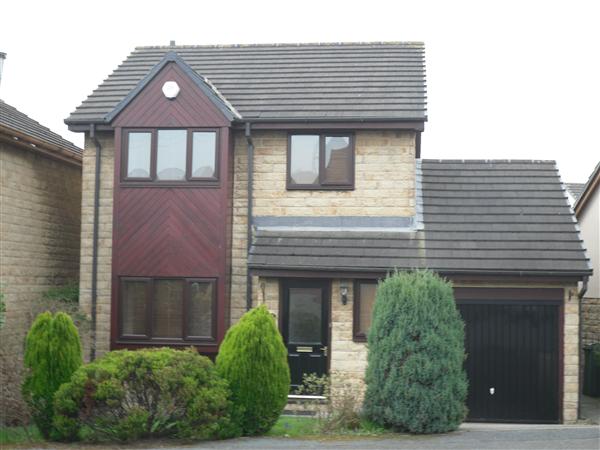|
|
Entrance Hall 5.18m(17')x1.07m(3'6)
Entered through the double glazed door with a central heating radiator and under stairs storage cupboard. Access to the first floor
|
|
|
Cloakroom/WC 1.70m(5'7)x0.94m(3'1)
With a double glazed window, low level W.C, pedestal hand wash basin and a tiled floor.
|
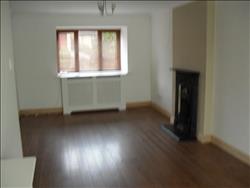
|
Lounge 6.83m(22'5)x3.28m(10'9)
The generously proportioned lounge comprising wooden flooring, a feature cast iron fire place and a double glazed window to the front and double doors leading to the conservatory at the rear. Also having telephone and television points, and two gas central heating radiators.
|
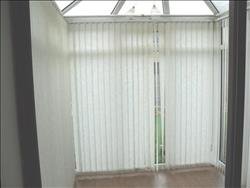
|
Conservatory 2.51m(8'3)x2.26m(7'5)
Entered via the double doors from the lounge having double glazed windows to the rear and side elevations, double glazed patio door leading to the rear garden, wooden floor and vertical blinds
|
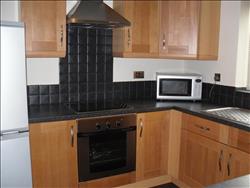
|
Kitchen 2.64m(8'8)x2.64m(8'8)
Having tiled floor, a range of modern base and wall cupboards, drawers with contrasting worktops. There is an inset single drainer stainless steel sink unit with mixer tap. Appliances comprising: Indesit electric oven and hob with stainless extractor hood over and microwave. Further benefiting from central heating radiator and double glazed window to rear overlooking the rear garden. Door giving access to the utility room
|
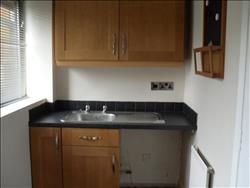
|
Utility Room 2.36m(7'9)x1.45m(4'9)
Having a tiled floor and having a range of modern base and wall units with worktops matching those of the kitchen. There is a single drainer stainless steel sink and plumbing for automatic washing machine. Further benefitting from a central heating radiator, double glazed window to the rear and door leading to the rear garden. There is also a door leading into the garage.
|
|
|
First Floor Landing 2.36m(7'9)x1.45m(4'9)
With a double glazed window, central heating radiator. The landing also provides access to roof space and benefits from a useful storage cupboard
|
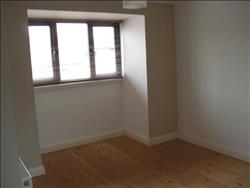
|
Bedroom 1 4.32m(14'2)x3.43m(11'3)
Having fitted wardrobes with mirror front sliding doors, double glazed window to the front, central heating radiator and wooden floor.
|
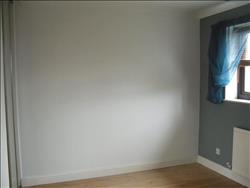
|
Bedroom 2 3.20m(10'6)x2.72m(8'11)
Having fitted wardrobes with mirror front sliding doors, double glazed window to the rear, gas central heating radiator and wooden floor.
|
|
|
Bedroom 3 2.72m(8'11)x1.96m(6'5)
Having single bed, wooden drawer unit and wooden shelving unit, double glazed window to the front, gas central heating and wooden floor.
|
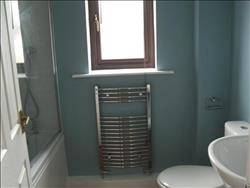
|
Bathroom 2.16m(7'1)x1.70m(5'7)
Having a white three piece suite comprising panelled bath with shower over, pedestal hand wash basin and low level W.C., tiled walls, heated towel rail, wooden floor and a double glazed window to the rear.
|
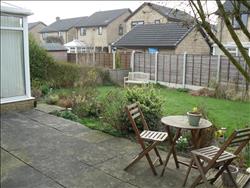
|
Outside
To the front laid mainly to lawn with driveway in front of the single garage.
To the rear the garden is laid mainly to lawn with a paved patio area, flowerbed and shrub borders with fenced boundaries.
|
|
|
Garade
The integral garage with up and over door, benefits from light and power points and houses the combination boiler for the property.
|
|
|
Directions
From Huddersfield town centre Take the A641(Bradford Road) go through one roundabout, at the second roundabout take the 3rd exist onto Bradley Road (A6107).Turn left onto Tithe House Way then slight right onto Parkstone way. The property is on the left hand side
|

