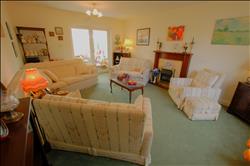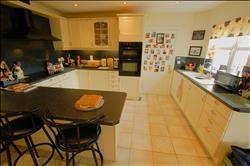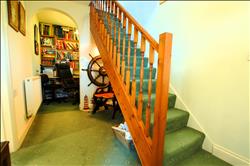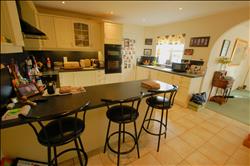 |
| West Bay Close, Angle - Angle | 3 Beds 2 Baths 2 Receps |
|
| Local map Aerial view Street view Slide show Email a friend |
|
Full Description
A WELL PROPORTIONED AND RECENTLY REFURBISHED MODERN DETACHED HOUSE OFFERING FAMILY SIZED ACCOMMODATION ADJOINING FIELDS AND CLOSE TO THE BEACH IN A SOUGHT AFTER NATIONAL PARK VILLAGE (reference: R10745) |
 |
 |
 |
 |
 |
 |
 |
 |
 |
 |
 |
 |
 |
 |
 |
 |
 |
 |
 |
 |
 |
 |
GENERAL Angle is a popular village about 10 miles west of the historic town of Pembroke in the beautiful south-west of the Pembrokeshire Coast National Park. Village amenities include the sandy beach West Angle Bay where there is a cafe, a tidal harbour incorporating moorings, a lifeboat station, a Church, two character pubs and a playing field etc. West Bay Close is a small cul-de-sac which was developed circa 2011. No. 5 has a south facing Garden and from the Front Bedrooms there are coastal views incorporating Thorne Island etc. With approximate dimensions the accommodation briefly comprises... |
GROUND FLOOR |
Hall 12' 11' x 6' 8' (3.94 m x 2.03 m) front door, staircase with "Office" 6' 7' x 5' 5' (2.01m x 1.65m) under. |
Lounge/Bedroom 4 13' 0' x 8' 7' (3.95 m x 2.62 m) west facing to front. |
Sitting Room 17' x 11' x 12' 11' (5.46 m x 3.94 m) southern aspect to front, glazed double doors to Conservatory, "fireplace" with electric living flame fire. |
Kitchen/Breakfast Room 13' 3' x 12' 11' (4.04 m x 3.94 m) rear window, range of fitted wall and base units having cream doors and contrasting work surfaces, built in electric double oven and hob with extractor over, integrated fridge and dishwasher, breakfast bar, one and a half bowl sink, tiled floor, access Integral Garage, arched opening to ... |
Dining Room 12' 11' x 10' 9' (3.94 m x 3.28 m) rear window glazed double doors to... |
Conservatory 11' 2' x 11' 2' (3.40 m x 3.40 m) an attractive south facing double aspect addition overlooking the Garden and having French Doors to same, tiled floor. |
FIRST FLOOR |
Landing |
Bedroom 1 12' 11' x 12' 7' (3.94 m x 3.84 m) western aspect to front with sea and coastal views, access to ... |
En-Suite Shower/WC 10' 6' x 5' 0' (3.20 m x 1.52 m) refurbished suite comprising shower, wash-hand basin and WC, fully tiled. |
Bedroom 2 13' 2' x 11' 2' (4.01 m x 3.40 m) front window with sea and coastal windows. |
Bedroom 3 13' 0' x 11' 8' (3.96 m x 3.56 m) overlooking fields to rear. |
Bathroom/WC 13' 2' x 6' 8' (4.01 m x 2.03 m) refurbished with four piece suite comprising roll top bath, shower cubicle, wash-hand basin and WC, fully tilled, heated towel rail. |
OUTSIDE Lawned Front Garden with established boundary hedge. Tarmacadam drive way providing ample parking plus access to the Integral Garage 21' 5' x 11' 6' (6.53 m x 3.51 m) overall, electric remote roller door, window and personal door to rear, plumbing for washing machine, access to Downstairs WC comprising wash hand basin and WC. Gravelled area to the north side - useful hard standing for a boat or touring caravan. A patio plus another gravelled area to rear. The main section of the Garden is situated to the south side - lawn, sun-trap paved patio and well stocked flower/shrub beds etc. The Garden overlooks adjacent countryside. |
SERVICES ETC.. (none tested) Mains water, drainage and electricity. Oil fired gas central heating from a Firebird boiler. |
TENURE We understand that this Freehold. |
DIRECTIONS From The Commons in Pembroke proceed up St Daniels Hill on the B4320 signposted to Angle. On reaching Angle, continue towards the western end of the village where West Bay Close will be found on the left hand side. No 5 is at the head of the cul-de-sac. |
Floor plans
 |

