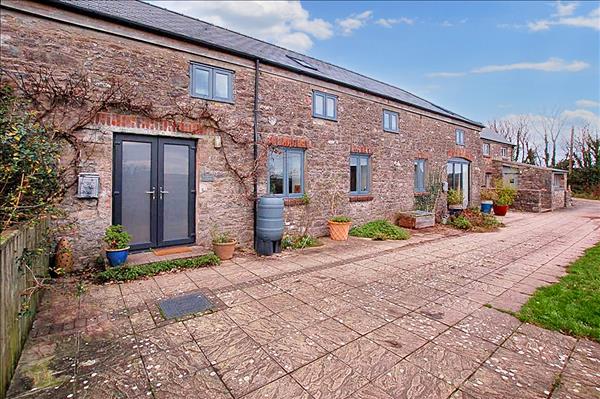 |
| St. Twynnells Cottage, Lower Lamphey Park - Lamphey | 3 Beds 2 Baths 1 Recep |
|
| PROPERTY VIDEO TOUR Local map Aerial view Street view Slide show Email a friend |
|
Full Description
A SPACIOUS AND WELL POSITIONED STONE "BARN CONVERSION" WHICH WOULD BE IDEAL AS A PERMANENT OR SECOND/HOLIDAY HOME (reference: R10696) |
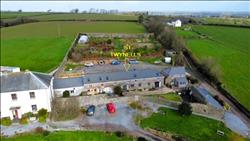 |
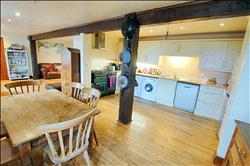 |
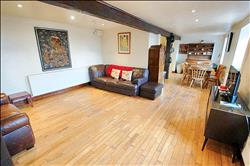 |
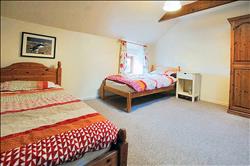 |
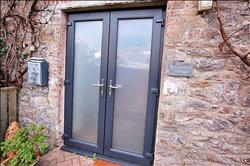 |
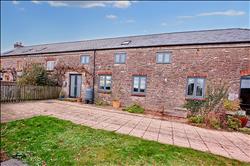 |
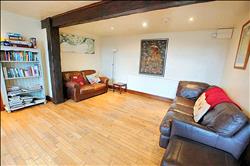 |
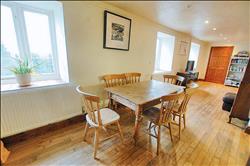 |
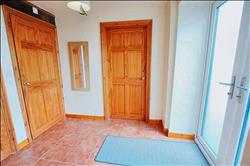 |
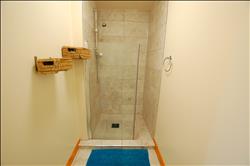 |
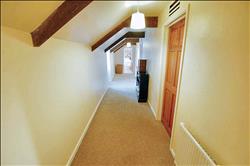 |
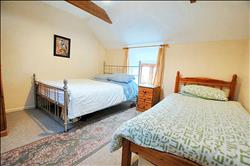 |
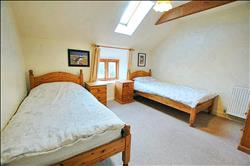 |
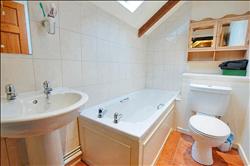 |
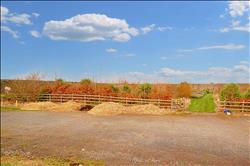 |
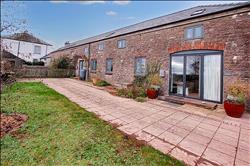 |
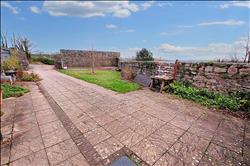 |
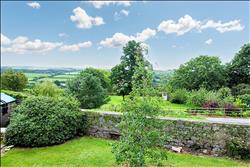 |
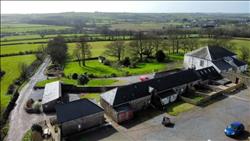 |
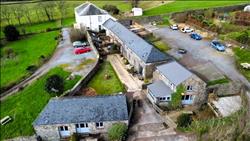 |
GENERAL St. Twynnells is one of a small group of Cottages. It was tastefully and professionally converted from a former Dairy. The Cottage is sizeable and has great charm and character. Lower Lamphey Park is about a mile or so north-east of the sought-after village of Lamphey which is two miles east of the historic town of Pembroke. Easy access can be gained to the nearby stunning southern section of the Pembrokeshire Coast National Park which incorporates several sandy beaches including Manorbier, Swanlake, Freshwater East, Barafundle, Broadhaven and Freshwater West etc.. The picturesque resorts of Tenby and Saundersfoot are circa eight and 10 miles respectively. There is no occupancy restriction and consequently St. Twynnells Cottage can be utilised as a permanent or holiday/second home. With approximate dimensions, the accommodation briefly comprises:- |
GROUND FLOOR |
Hall Part glazed double doors, tiled floor, staircase with good storage cupboard under. |
Living Room 29'8" x 15'4" (9.04m x 4.67m) three south-facing windows, sub-divided into:- |
Sitting Area Featuring attractive exposed timber including post, beams and flooring. |
Kitchen Area Bespoke timber units providing ample work surface and cupboards, electric Leisure cooking range, plumbing for washing machine and dishwasher. |
Shower Room/WC 9'10" x 9'7" (3.00m x 2.92m) overall, suite comprising tiled shower, wash hand basin & WC, tiled floor. |
FIRST FLOOR |
Landing Part glazed door to rear, beamed ceiling. |
Bedroom 1 13'5" x 10'8" (4.09m x 3.25m) south facing window and skylight, beamed ceiling. |
Bedroom 2 11'8" x 11'0" (3.56m x 3.35m) southern aspect plus skylight, ceiling beams. |
Bedroom 3 11'6" x 10'6" (3.51m x 3.20m) south facing plus skylight, beamed ceiling. |
Bathroom/WC 7'10" x 4'11" (2.39m x 1.50m) suite comprising bath, wash hand basin & WC, skylight, beams, tiling. |
OUTSIDE South-facing walled Front Garden incorporating a sun-trap paved patio, a lawn and shrubs etc.. There is a concrete hard stand which could be used for the storage of a boat/caravan etc or the construction of a conservatory/summer house (STC) which is available via separate negotiation. To the rear is a grassed area, a lean-to Shed (straw bales) and gravelled Parking Area suitable for say four or five cars. |
SERVICES ETC. (none tested). Mains water and electricity. Private drainage - shared system. Central heating via ground source heat pump. Details to be confirmed. |
TENURE We understand that this is Freehold. |
DIRECTIONS From Pembroke proceed along the A4139 in an easterly direction. On reaching Lamphey, bear left for the Ridgeway. Continue out of the village and the entrance to Lower Lamphey Park will be found on the left hand side. |
