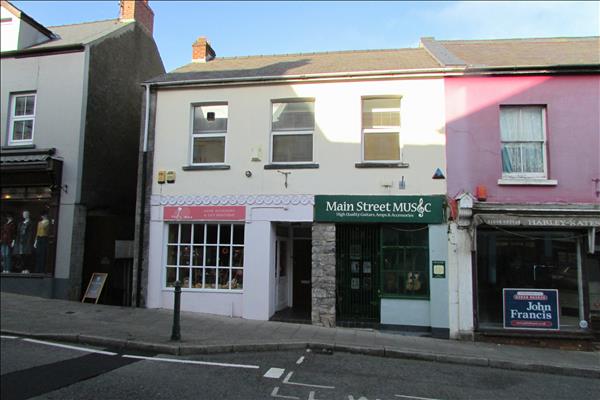 |
| 42A Main Street - Pembroke | 2 Beds 1 Bath 1 Recep |
|
| Local map Aerial view Street view Epc Slide show Email a friend |
|
Full Description
NO CHAIN A WELL PRESENTED AND REASONABLY SPACIOUS FIRST FLOOR APARTMENT LOCATED CONVENIENTLY NEAR THE HEART OF THE TOWN CENTRE (reference: R10680) |
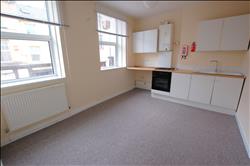 |
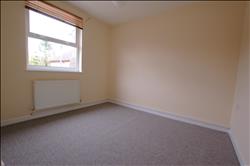 |
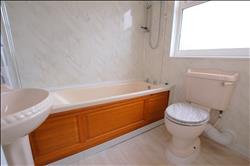 |
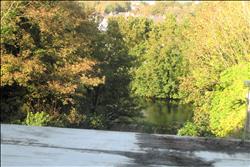 |
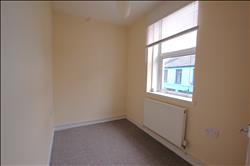 |
GENERAL This First Floor Apartment is situated within the heart of the town offering easy access to the iconic Norman Castle and beautiful Mill Pond Lake. The Property is well presented offering reasonably spacious accommodation and lovely views over the Mill Pond to the rear. Being set in such a convenient location, easy access can be gained to the local amenities such as Main Street Shopping, public houses, restaurants, hotels, bus & rail links and schooling etc.. With some of the most beautiful coastline and sandy beaches but a short drive away within the superb southern section of the Pembrokeshire Coast National Park. This Apartment would suit first time buyers, investment buy to let purchasers or even as a lock up and leave second/holiday home. With some approximate dimensions, the accommodation briefly comprises... |
Entrance Entry via recessed timber door to stairway. Turning staircase to Apartment with window to rear. |
Landing Door to... |
Living Room/Kitchen 13'11" x 10'6" (4.25m x 3.21m) two windows to front, base and eye level kitchen units with fitted worktops, stainless steel four ring gas hob and integrated oven, single drainage sink unit, space for washing machine or under counter appliance, wall mounted Vokera combi central heating boiler, doors to Bedrooms. |
Bedroom 1 10'10" x 9'5" (3.30m x 2.88m) window to rear offering attractive Mill Pond views. |
Bedroom 2 9'10" x 6'3" (3.00m x 1.90m) window to front. |
Bathroom/WC 6'5" x 6'1" (1.96m x 1.85m) part obscured window to rear, bath with overhead electric shower, w.c., pedestal wash hand basin. |
OUTSIDE There are no Gardens or Parking Spaces. |
SERVICES ETC (none tested) All mains connected. Gas fired central heating from a Vokera combi central heating boiler located in the Kitchen. Upvc double glazed windows throughout with a timber exterior door. |
TENURE We understand that this is Leasehold i.e. 99 years from 25th November 1983. The original Freeholders were Michael Prout and Janet Prout. The Ground Rent is stated as £25 per annum. Details to be confirmed. |
MANAGEMENT CHARGES Details to be confirmed. |
COUNCIL TAX Band A - approx £1,143.58 per annum. |
EPC EPC Rating - D. |
DIRECTIONS As you drive through the Main Street, the Apartment can be located on the left hand side just a little further from our Office. |
Floor plans
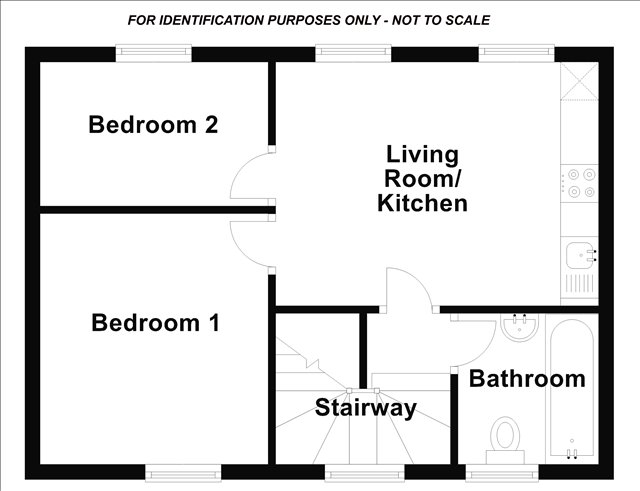 |
Energy Efficiency
