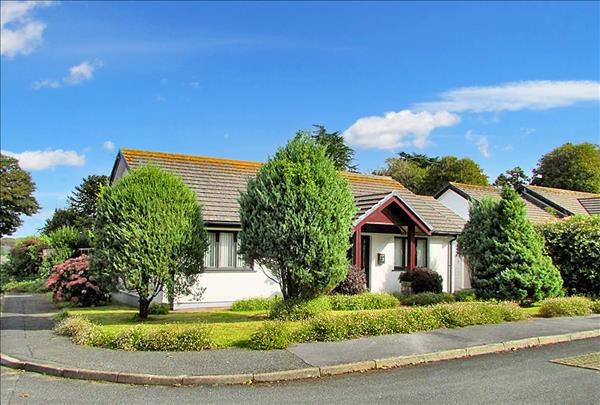 |
| 3 Freemans Walk, Off Upper Lamphey Road - Pembroke | 3 Beds 1 Bath 1 Recep |
|
| PROPERTY VIDEO TOUR Local map Aerial view Street view Epc Slide show Email a friend |
|
Full Description
A MODERN DETACHED BUNGALOW WITHIN A SOUGHT-AFTER DEVELOPMENT ON THE EAST SIDE OF THE HISTORIC TOWN - SUITABLE FOR A YOUNG FAMILY OR RETIREES (reference: R10667) |
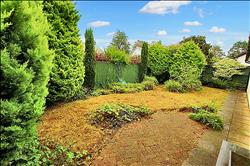 |
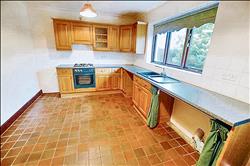 |
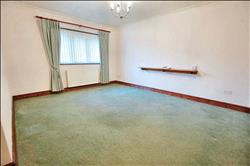 |
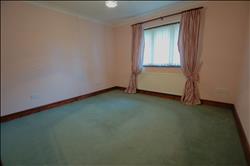 |
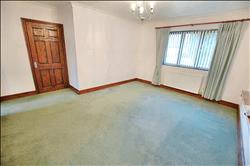 |
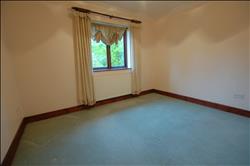 |
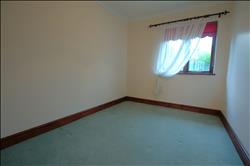 |
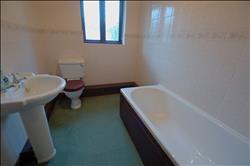 |
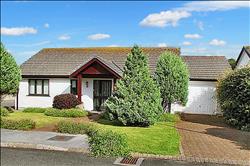 |
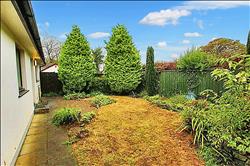 |
GENERAL Freemans Walk is a medium sized estate off the Upper Lamphey Road. It is conveniently positioned for the neighbourhood amenities which include a convenience store and sports fields etc.. The shops at East End Square and indeed the town centre to include Pembroke's famous Norman Castle are within a level walk. The Bungalow is traditionally built and sits on a mature corner plot. With approximate dimensions, the accommodation briefly comprises:- |
Canopied Porch An attractive feature, multi-paned hardwood door to:- |
Hall Storage/boiler cupboard. |
Sitting Room 14'11" x 14'9" (4.55m x 4.50m) a well lit south facing room to front, access to:- |
Kitchen/Diner 14'8" x 10'2" (4.47m x 3.10m) window and stable door to rear, range of fitted work surfaces, cupboards and drawers incorporating built-in electric oven and gas hob with extractor over and one and half bowl sink, floor and wall tiling. |
Bedroom 1 12'4" x 11'10" (3.76m x 3.61m) plus built in wardrobe, southern aspect to front. |
Bedroom 2 11'10" x 9'2" (3.61m x 2.79m) plus door entrance space and built-in wardrobe, rear window. |
Bedroom 3 10'11" x 8'0" (3.33m x 2.44m) window to rear. |
Bathroom/WC 8'8" x 6'0" (2.64m x 1.83m) suite comprising bath with electric shower and screen over, wash hand basin & WC, extensive tiling. |
OUTSIDE Attractive lawned Front Garden with mature shrubs etc.. Brick paved driveway suitable for two cars provides access to the Attached Garage (19'9" x 12'0") (6.02m x 3.66m) up and over door, power and light. Lawn and shrubs to west side. Gated path to east side. Lawned Rear Garden with small patio and a variety of attractive specimen shrubs and ornamental bushes. Timber fencing provides privacy. Outside light and tap. |
SERVICES ETC. (none tested). All mains connected. Gas fired central heating from a Worcester boiler. Hardwood framed double glazed windows. |
TENURE We understand that this is Freehold. |
DIRECTIONS From our Office proceed up Main Street and over the mini roundabout in East End Square. After a few hundred yards, the entrance to Freemans Walk will be found on the right hand side. No. 3 is on the left hand side. |
Floor plans
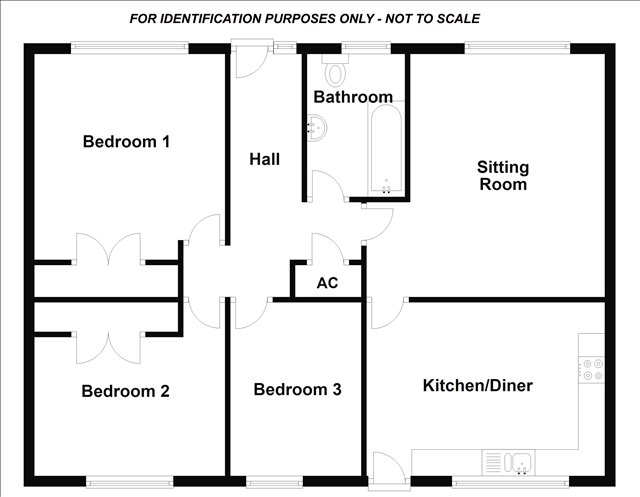 |
Energy Efficiency
