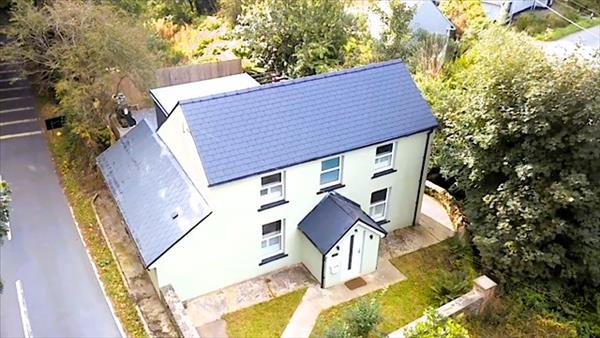 |
| Claremont, Leonardston Road, Mastlebridge - Neyland | 3 Beds 2 Baths 2 Receps |
|
| Local map Aerial view Street view Slide show Email a friend |
|
Full Description
AN ATTRACTIVE COTTAGE-STYLE DETACHED HOUSE OFFERING REASONABLY SIZED AND FAIRLY VERSATILE ACCOMMODATION IN A SEMI-RURAL SETTING CLOSE TO THE ESTUARY/WATERWAY (reference: R10643) |
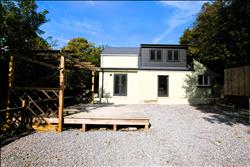 |
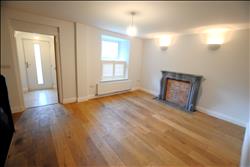 |
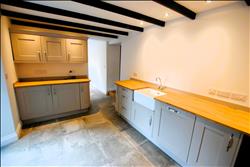 |
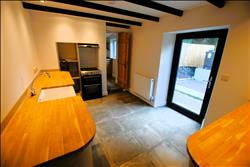 |
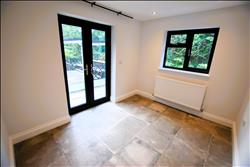 |
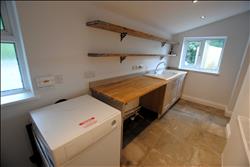 |
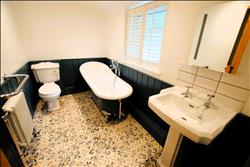 |
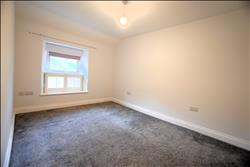 |
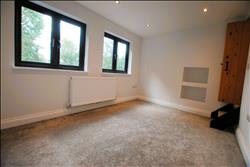 |
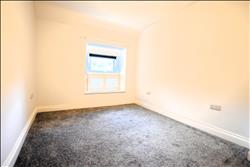 |
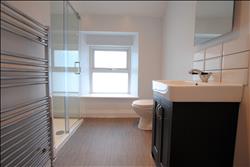 |
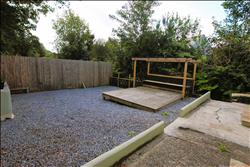 |
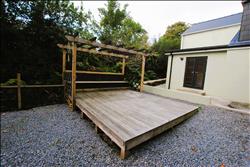 |
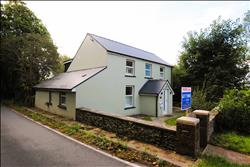 |
GENERAL Mastlebridge lies to the west side of Neyland. Claremont is on the Mastlebridge cross roads. The extensive Cleddau Estuary/Milford Haven Waterway is within a level walk. Neyland itself has a range of amenities including schools, shops, sports facilities and a well known marina etc.. Claremont was tastefully renovated a few years ago and is ideal for a young/growing family. With approximate dimensions, the accommodation briefly comprises:- |
GROUND FLOOR |
Entrance Hall Front door, door to:- |
Living Room 16'8" x 12'7" (5.08m x 3.84m) window to front, feature "mock fireplace", staircase with cupboard under, access to Lobby and:- |
Sitting Room/Bedroom 4 12'10" x 8'3" (3.91m x 2.51m) window to front. |
Lobby Access to almost 25ft. (7.62m) Kitchen/Diner which is subdivided as:- |
Dining Area 10'2" x 8'4" (3.10m x 2.54m) a well lit double aspect room to rear including French doors to Garden. |
Kitchen 12'2" x 8'5" (3.71m x 2.57m) double glazed rear door, fitted wall and base units incorporating timber work surfaces, Belfast sink, electric cooker point, integrated dishwasher, recessed shelving, beamed ceiling, door to:- |
Utility Room 14'0" x 5'7" (4.27m x 1.70m) double aspect to rear, fitted units, feature sink, plumbing for washing machine, door to:- |
Bathroom/WC 2 9'11" x 5'7" (3.02m x 1.70m) suite comprising roll top bath, wash hand basin & WC, feature radiator/heated towel rail. |
FIRST FLOOR |
Landing Split level. |
Bedroom 1 12'2" x 8'4" (3.71m x 2.54m) two windows to rear with pleasant outlooks, access via two steps down from Landing. |
Bedroom 2 12'9" x 9'0" (3.89m x 2.74m). |
Bedroom 3 12'10" x 8'8" (3.91m x 2.64m) window to front. |
Bathroom/WC 1 9'5" x 5'0" (2.87m x 1.52m) plus recess housing shower with rainhead, wash hand basin & WC, heated towel rail. |
OUTSIDE Walled Front Garden - lawn and shrubs. Note - subject to consent, this wall could possibly be removed in order to create a Parking Area. Path on the right hand side adjacent to the aforementioned stream. Adequately sized, gravelled and fenced Rear Garden incorporating a concrete sun-trap patio plus timber decking with pergola and seating. Outside lights and tap. |
SERVICES ETC. (none tested). Mains water, drainage and electricity. Oil fired central heating from a Firebird boiler. Upvc framed double glazed windows. |
TENURE We understand that this is Freehold. |
DIRECTIONS 1. From The Promenade in Neyland, proceed west along the B4325. Claremont will be found after about half a mile or so on the left hand side of the Mastlebridge crossroads. 2. From the A477, turn south onto Glenowen Hill to the west side of the Car Garages and Filling Station. This leads down to the Mastlebridge crossroads. |
Floor plans
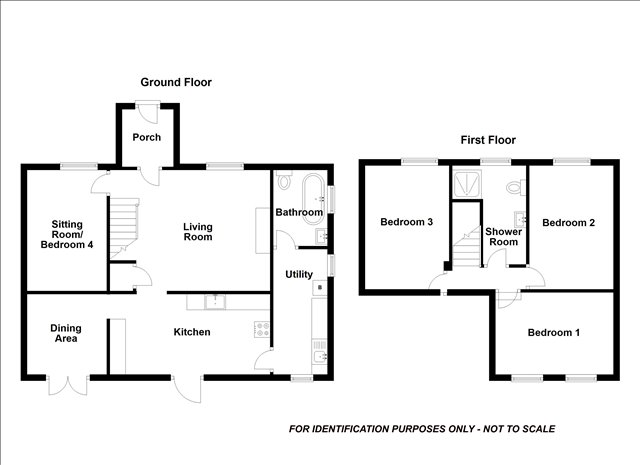 |
Energy Efficiency
