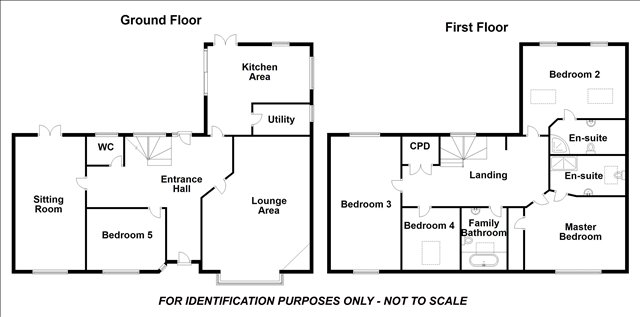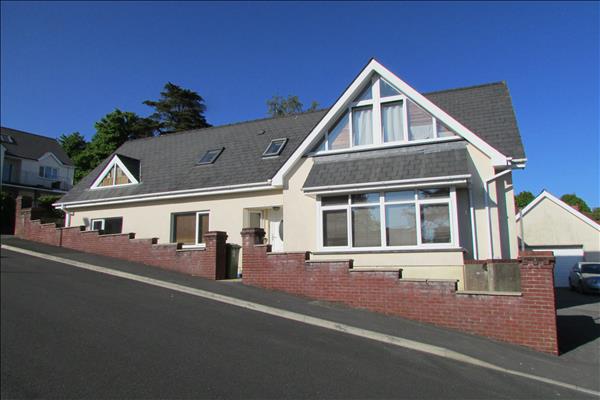 |
| 3 Haytor Gardens - Tenby | 5 Beds 3 Baths 2 Receps |
|
| Local map Aerial view Street view Epc Slide show Email a friend |
|
Full Description
A SPACIOUS MODERN AND ATTRACTIVE DETACHED HOME IN A SELECT RESIDENTIAL AREA - WELL POSITIONED FOR THE AMENITIES OF THE SOUGHT-AFTER RESORT (reference: R10608) |
GENERAL The walled town of Tenby is the "Jewel in the Crown" of the Pembrokeshire Coast National Park. The picturesque resort boasts various sandy beaches and a pretty harbour etc. Haytor Gardens offers easy access to all of Tenby's amenities including a range of bespoke shops, restaurants, schools and golf courses plus the main roads leading to other parts of Pembrokeshire and beyond. 3 Haytor Gardens provides sizeable and versatile accommodation which would be ideal for family, perhaps one of three generations. With some approximate dimensions, the accommodation briefly comprises:- |
GROUND FLOOR (featuring oak flooring) |
Hall Attractive double glazed front door, feature turning staircase, double glazed door to rear. |
Cloakroom/WC Suite comprising vanity wash hand basin and WC |
Living Room 24'9" x 19'11" (7.54m x 6.07m) well light via picture window to front with views over Tenby towards sea and Caldey Island etc., feature "fireplace". |
Sitting Room 20'2" x 12'11" (6.15m x 3.94m) double aspect with window to front plus French doors to rear. |
Dining Room/"Bedroom 5" 14'10" x 11'4" (4.52m x 3.45m) front window. |
Kitchen/Diner/Family Room 19'0" x 16'2" (5.79m x 4.93m) overall, double aspect and well lit with window and French doors to Garden, well fitted with good range of fitted units having timber doors plus contrasting work surfaces, incorporating gas cooker range with extractor over, integrated dishwasher, wine cooler, one and a half bowl sink etc. |
Utility Room 10'6" x 5'8" (3.20m x 1.73m) plumbing for washing machine etc. |
FIRST FLOOR |
Landing |
Master Bedroom 15'7" x 14'7" (4.75m x 4.44m) plus Walk-In Wardrobe, featuring large triangular shape window to front with views over town towards sea and coast line, door to:- |
En-suite Shower Room/WC Suite comprising large shower cubicle, wash hand basin and WC, heated towel rail. |
Bedroom 2 16'7" x 16'3" (5.05m x 4.95m) overall, two windows to rear plus two skylights, built-in wardrobes, door to:- |
En-Suite Shower Room/WC Suite comprising shower cubicle, wash hand basin and WC, heated towel rail. |
Bedroom 3 18'0" x 13'0" (5.49m x 3.96m) Double aspect with window to front having distant sea views and rear window, built-in wardrobe. |
Bedroom 4 11'6" x 10'9" (3.51m x 3.28m) Skylight, built-in wardrobe. |
Bathroom/WC 10'9" x 8'5" (3.28m x 2.57m) Suite comprising bath with flexi shower, wash hand basin and WC, extensive attractive tiling, heated towel rail. |
OUTSIDE Brick walled Forecourt. Tarmacadam driveway providing parking for say three cars plus access to the Detached Garage/"Workshop" (17'6" x 16'7") (5.33m x 5.05m) - this is currently being utilised as a "Studio/Annex" (i.e. Living Room/Kitchen, Shower Room/WC on the Ground Floor and staircase up to the Attic Bedroom which has two skylights. Adequately sized Rear Garden - mainly laid to lawn but incorporating a paved patio and specimen trees etc. |
SERVICES ETC. (none tested) All mains connected. Gas fired central heating in House but lpg in the "Studio/Annex", upvc framed double glazed windows in the House. |
TENURE We understand the Property to be Freehold. |
DIRECTIONS From Tudor Square in the centre of Tenby proceed up High Street, down The Norton and into Narberth Road. the entrance to Haytor Gardens will be found on the left-hand side. No. 3 is on the left-hand side. |
Floor plans
 |
Energy Efficiency

