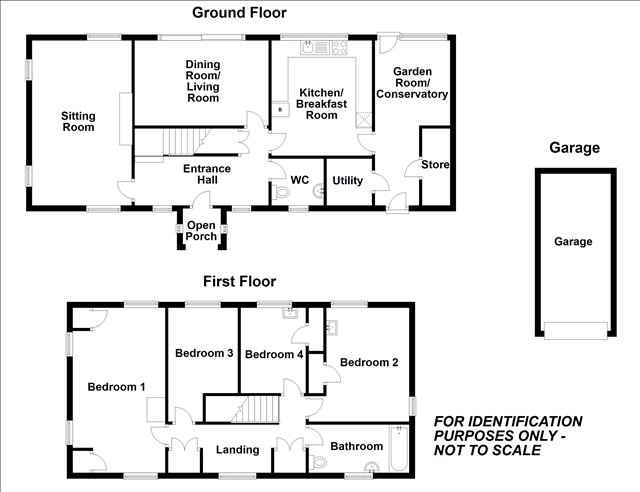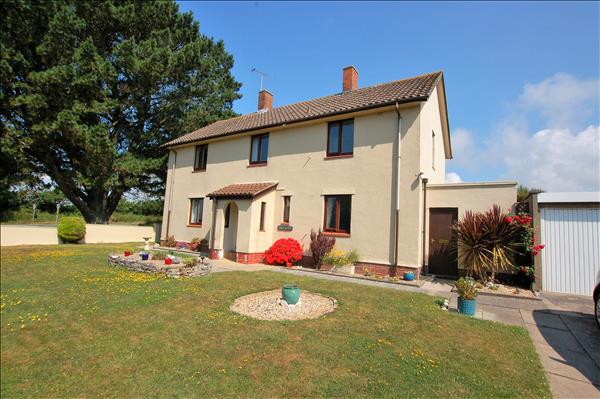 |
| Gwynt-Y-Mor, 1 Wheelers Way - Manorbier | 4 Beds 1 Bath 2 Receps |
|
| PROPERTY VIDEO TOUR Local map Aerial view Street view Epc Slide show Email a friend |
|
Full Description
A WELL PROPORTIONED DETACHED HOUSE WITH SIZEABLE GARDENS AND RURAL VIEWS SITUATED ON THE OUTSKIRTS OF THE POPULAR COASTAL VILLAGE (reference: R10573) |
GENERAL The sought-after village of Manorbier is situated within the southern section of the Pembrokeshire Coast National Park. In addition to the famous Norman Castle and two sandy beaches, Manorbier's amenities include a convenience store with Post Office, a pub, a tea rooms and a hotel together with a new community centre etc. The picturesque resort of Tenby is about four miles east and the historic town of Pembroke is around six miles west. Gwynt-Y-Mor was built as an Army Officer's House circa 1960 and stands at the entrance to the small Wheeler's Way cul-de-sac. There are outlooks over the adjacent fields etc. The House would perhaps be ideal for a young/or growing family. With approximate dimensions, the accommodation briefly comprises... |
GROUND FLOOR |
Entrance Porch Arched opening, attractive upvc front door... |
Hall Two windows, staircase with cupboard under. |
Cloakroom/WC 6'1" x 5'4" (1.85m x 1.63m) suite comprising wash hand basin and WC (possible space for shower). |
Sitting Room 18'10" x 11'4" (5.74m x 3.45m) an impressive triple aspect room with pleasant outlooks over Gardens and countryside featuring attractive Claygate fireplace having fitted cupboards to both sides. |
Dining/Living Room Patio doors to Rear Garden, serving hatch from Kitchen. |
Kitchen/Breakfast Room 13'0" x 11'5" (3.96m x 3.48m) outlooks over Rear Garden, range of fitted work surfaces, cupboards and drawers, built-in electric oven and hob, stainless steel sink, tiling, multi-pained doors to... |
Side Passage Front door. |
Utility Room 5'5" x 5'1" (1.65m x 1.55m) plumbing for washing machine and shelving. |
Store Room 7'3" x 3'5" (2.21m x 1.04m). |
Garden Room/Conservatory 8'7" x 7'5" (2.62m x 2.26m) window and upvc double glazed door to Garden. |
FIRST FLOOR |
Landing South facing to front, built-in cupboard and airing cupboard. |
Bedroom 1 18'9" x 11'6" (5.71m x 3.51m) triple aspect with rural outlooks, built in wardrobe. |
Bedroom 2 12'10" x 10'5" (3.91m x 3.17m) double aspect with rural outlooks, built-in wardrobe, wash hand basin. |
Bedroom 3 9'6" x 7'5" (2.90m x 2.26m) plus door entrance space and built-in wardrobe, views over Garden towards fields behind. |
Bedroom 4 9'5" x 7'5" (2.87m x 2.26m) plus built-in wardrobe overlooking Garden and fields beyond, wash hand basin. |
Bathroom/WC 11'5" x 5'6" (3.48m x 1.68m) suite comprising bath with electric shower over, wash hand basin and WC, heated towel rail, tiling. |
OUTSIDE 2.44m (8'0") x 1.83m (6'0") Concrete driveway providing parking for at least two cars plus access to the precast concrete Garage (17,10" x 8'0", 5.44m x 2.44m) with up and over door. Lawned Front Garden with ornamental shrub beds and mature hedging providing privacy. Side path. Large lawned Rear Garden incorporating several sun-trap paved patios from ornamental shrubs and specimen trees etc. Aluminium Greenhouse (10'0" x 8'0", 3.05m x 2.44m) and timber Shed (8'0" x 6'0", 2.44m x 1.83m). A combination of timber fencing and block walling to boundaries. |
SERVICES ETC (none tested) Mains water, drainage and electricity. Gas available in Wheelers Way (tbc). Solid fuel (anthracite grains), central heating by radiators from a Trianco boiler. Upvc framed double glazed windows. Cavity wall insulation. |
TENURE We understand that this is Freehold. |
DIRECTIONS Manorbier is accessed from the A4319 Tenby to Pembroke road. From Tenby, take the first turning to Manoriber. On entering the village, Wheelers Way will be found on the left hand side. Gwynt-Y-Mor is the first House on the left at the entrance to the cul-de-sac. |
Floor plans
 |
Energy Efficiency

