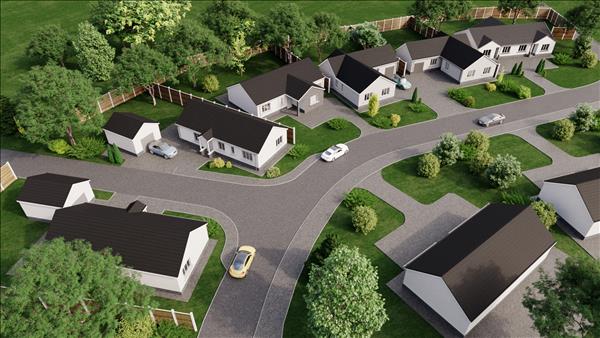 |
| Phase II Parsons Green, St Florence - St Florence | 3 Beds 2 Baths 1 Recep |
|
| Local map Aerial view Street view SITE PLAN Slide show Email a friend |
|
Full Description
Preliminary Brochure AN EXCITING NEW DEVELOPMENT BY ... MIDDLE MEADOW DEVELOPMENTS LIMITED PLOT 1 - SOLD PLOT 2 - SOLD PLOT 3 - SOLD PLOT 4 - SOLD PLOT 5 - SOLD (reference: R10254) |
GENERAL Parsons Green is situated to the north side of sought-after village of St. Florence. Phase II is at the entrance to the select development which continues into Parklands. St. Florence itself has a range of amenities including a shop with post office, a school, two pubs, a church and playing fields etc.. Tourist attractions including Heatherton World of Activities, Manor House Zoo and the Dinosaur Park are nearby. The picturesque resorts of Tenby and Saundersfoot are within about three miles or so as are several sandy beaches within the beautiful southern section of the Pembrokeshire Coast National Park. |
CONSTRUCTION Roofs - blue/black synthetic slates on trusses. Walls - timber framed with spray painted rendered blockwork externally. Windows - upvc framed double glazed casements. Heating - air source heat pumps. Kitchens - reasonable quality (PC Sum - £7,000) Bathrooms - reasonable quality (PC Sum - £3,000) |
BUILDER R.S.G. Contracting. |
STRUCTURAL WARRANTY Advantage Home Construction Insurance. ENERGY PERFORMANCE SAP calculations prepared by Fairwood Solutions of Carmarthen are satisfactory. PLANNING Consent was granted by Pembrokeshire County Council on 10th February 2021 (Ref: 20/0611/PA). Refer to PCC's Planning Portal for details. |
PRICES & AVAILABILITY ETC.. Plot 1 - 3 Bed/2 Bath Bungalow with Detached Garage/Workshop - AVAILABLE SUMMER 2023 - PRICE TBC Plot 2 - 3 Bed/2 Bath Bungalow with Detached Garage/Workshop - £400,000 - AVAILABLE SPRING 2023 Plot 3 - 3 Bed/2 Bath Bungalow with Integral Single Garage - SALE AGREED Plot 4 - 3 Bed/2 Bath Bungalow with Integral Single Garage - SALE AGREED Plot 5 - 3 Bed/2 Bath Bungalow with Integral Single Garage - SALE AGREED |
CARPETS/FLOOR COVERINGS These are included (PC Sum - £3,000) |
PLOT 1 Phase II Parsons Green, St. Florence Approx Dimensions... Living Room - 24'3" x 16'9" (7.40m x 5.10m) max narrowing to 11'6" (3.50m) Kitchen - 12'6" x 12'2" (3.80m x3.70m) Utility Room - 9'8" x 5'3" (2.95m x 1.60m) Bedroom 1 - 12'6" x 12'2" (3.80m x 3.70m) En-Suite Shower/WC Bedroom 2 - 11'6" x 10'6" (3.50m x 3.20m) Bedroom 3 - 9'10" x 7'3" (3.00m x 2.20m) Bathroom/WC - 7'10" x 7'7" (2.40m x 2.30m) OUTSIDE Ample Parking and Detached Double Garage. South-west facing Rear Garden with patio etc.. |
PLOT 2 Phase II Parsons Green, St. Florence Approx Dimensions... Living Room - 24'3" x 16'9" (7.40m x 5.10m) max narrowing to 11'6" (3.50m) Kitchen - 12'6" x 12'2" (3.80m x3.70m) Utility Room - 9'8" x 5'3" (2.95m x 1.60m) Bedroom 1 - 12'6" x 12'2" (3.80m x 3.70m) En-Suite Shower/WC Bedroom 2 - 11'6" x 10'6" (3.50m x 3.20m) Bedroom 3 - 9'10" x 7'3" (3.00m x 2.20m) Bathroom/WC - 7'10" x 7'7" (2.40m x 2.30m) OUTSIDE Ample Parking and Detached Double Garage. Gardens with Patio etc.. |
PLOT 3 Phase II Parsons Green, St. Florence Approx Dimensions... Living Room - 23'0" x 12'10" (7.00m x 3.90m) Kitchen - 15'9" x 10'2" (4.80m x 3.10m) overall Utility Room - 9'5" x 7'1" (2.87m x 2.15m) Bedroom 1 - 12'2" x 12'6" (3.71m x 3.80m) En-Suite Shower/WC Bedroom 2 - 13'1" x 9'10" (4.00m x 3.00m) Bedroom 3 - 9'4" x 9'4" (2.85m x 2.85m) Bathroom/WC - 10'2" x 5'9" (3.10m x 1.75m) OUTSIDE Ample Parking and Integral Single Garage (18'1" x 9'10", 5.50m x 3.00m). Front & Rear Gardens incorporating patio etc.. |
PLOT 4 Phase II Parsons Green, St. Florence Approx Dimensions... Living Room - 23'2" x 18'8" (7.05m x 5.70m overall) Kitchen - 14'9" x 11'6" (4.50m x 3.50m) Utility Room - 8'6" x 4'9" (2.60m x 1.45m) Bedroom 1 - 14'9" x 11'6" (4.50m x 3.50m) En-Suite Shower/WC Bedroom 2 - 12'2" x 10'2" (3.70m x 3.10m) Bedroom 3 - 8'10" x 8'8" (2.70m x 2.65m) Bathroom/WC - 8'10" x 6'7" (2.70m x 2.00m) OUTSIDE Ample Parking and Integral Single Garage (18'8" x 9'10", 5.70m x 3.00m). Front & Rear Gardens incorporating patio etc.. |
PLOT 5 Phase II Parsons Green, St. Florence Approx Dimensions... Living Room - 23'2" x 18'8" (7.05m x 5.70m overall) Kitchen - 14'9" x 11'6" (4.50m x 3.50m) Utility Room - 8'6" x 4'9" (2.60m x 1.45m) Bedroom 1 - 14'9" x 11'6" (4.50m x 3.50m) En-Suite Shower/WC Bedroom 2 - 12'2" x 10'2" (3.70m x 3.10m) Bedroom 3 - 8'10" x 8'8" (2.70m x 2.65m) Bathroom/WC - 8'10" x 6'7" (2.70m x 2.00m) OUTSIDE Ample Parking and Integral Single Garage (18'8" x 9'10", 5.70m x 3.00m). Front & Rear Gardens incorporating patio etc.. |
TENURE We understand that this is Freehold. |
DIRECTIONS When travelling east to west along the A477T, take the first exit off the Sageston Roundabout onto the B4318. After about a mile, there are two turnings on the right hand side for St. Florence. On entering the village, Parsons Green II will be found on the right hand side. |

