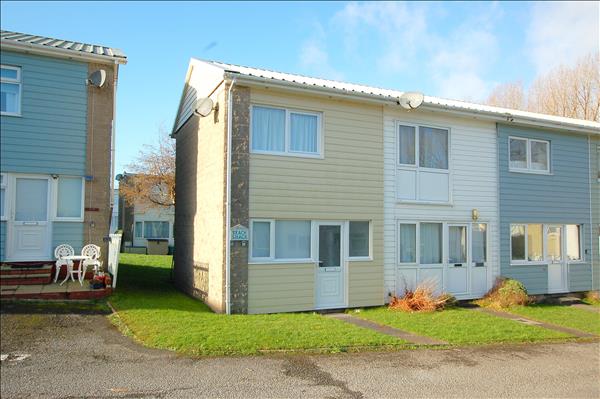 |
| 214 Freshwater Bay Holiday Village - Freshwater East | 2 Beds 1 Bath 1 Recep |
|
| Local map Aerial view Street view Epc Slide show Email a friend |
|
Full Description
* NO SECOND HOME COUNCIL TAX PREMIUM LEVIED ON THIS CHALET * AN IMMACULATELY PRESENTED END TERRACE HOLIDAY CHALET BENEFITING FROM A PITCHED ROOF AND COLOURED COMPOSITE CLADDING WHICH IS CURRENTLY BEING RUN AS A SUCCESSFUL HOLIDAY LETTING BUSINESS. THE CHALET IS LOCATED JUST A SHORT WALK TO THE STUNNING SANDY BEACH AT FRESHWATER EAST (reference: HOL10700) |
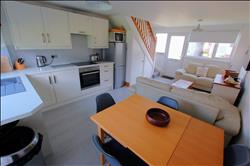 |
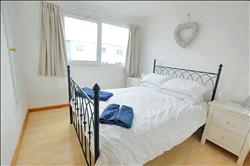 |
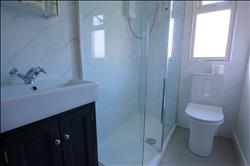 |
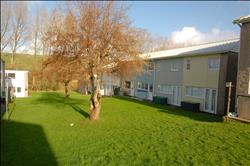 |
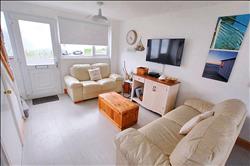 |
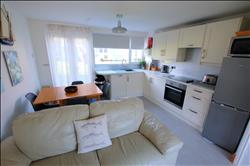 |
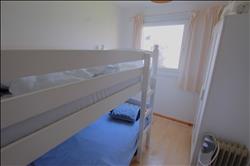 |
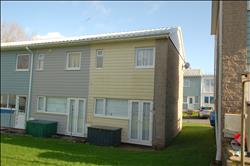 |
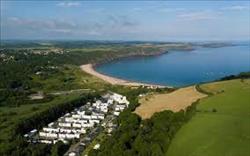 |
GENERAL A complex comprising approximately 300 Holiday Homes situated just a hundred yards or so from the beautiful sandy beach. No. 214 is immaculately presented benefiting from a pitched roof and attractive exterior composite coloured cladding with open-plan Living to the Ground Floor with the addition of stunning refitted Kitchen and upvc French doors to the rear. There are 2 Bedrooms and a beautiful Shower Room to the First Floor. Situated fairly centrally within the complex the property enjoys communal lawned areas and allocated Parking to the front. The sale of the property includes all furniture and fixtures and fittings. Freshwater Bay Holiday Village has a high level of return holiday makers enjoying the tranquillity and fabulous sea views. With approximate dimensions, the accommodation briefly comprises... |
GROUND FLOOR 19'2" x 11'11" (5.83m x 3.62m overall), window & doors to front and window & French doors to rear. Kitchen Area - modern and attractive cream refitted Kitchen suite comprising base and eye level Kitchen units with fitted worktops, composite single draining sink unit, electric ceramic cooking hob with stainless steel integrated oven and extractor hood, integrated dishwasher, freestanding fridge/freezer. Sitting Area - with understairs storage cupboard and stairway to First Floor. |
FIRST FLOOR |
Landing |
Bedroom 1 9'5" x 8'11" (2.88m x 2.71m) window to front, over stair built in cupboard. |
Bedroom 2 9'7" x 7'2" (2.93m x 2.18m) window to rear. |
Shower Room/WC 6'11" x 4'8" (2.10m x 1.41m) refitted modern suite comprising of large glazed shower cubicle with shower board, W.C., vanity wash hand basin, obscured window to rear, shaving light. |
FRESHWATER EAST BAY A half mile wide safe sandy beach which is well sheltered from the prevailing winds by the impressive Trewent Headland. Behind the beach are extensive sand dunes. The whole of this area lies within the superb southern section of the Pembrokeshire Coast National Park. |
THE HOLIDAY HOMES These are constructed in short two storey Terraces. Dividing walls are concrete blockwork. Timber framed front and rear walls. Upvc double glazed windows and external doors. |
THE GROUNDS Each Holiday Home has an allocated parking space. The communal grounds are mainly laid to lawn but now contain a variety of specimen shrubs and ornamental bushes etc.. |
PLANNING CONDITION The Houses may not be occupied for more than 11 months of any year. |
TENURE Leasehold - i.e. 999 years from new with a Ground Rent of £5 per annum. No dogs are allowed on site. |
POSSESSION Vacant possession will be given on completion of the purchase. |
MANAGEMENT CHARGE The services provided by the Management Company include maintenance of the estate road, street lighting, lawns, flower and shrub beds and services etc.. The Service Charge is index linked but varies upon the position of the house on Freshwater Bay Holiday Village. However, we understand that the Service Charge for this property for 2023 is approximately £900 per annum. |
COUNCIL TAX Band A. |
ENERGY PERFORMANCE EPC Rating - TBC |
Floor plans
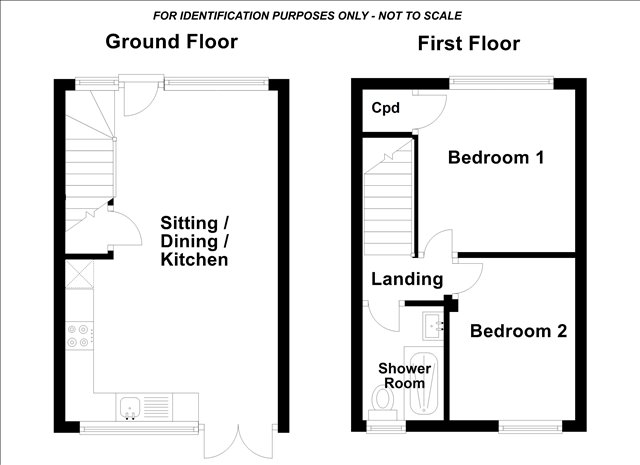 |
Energy Efficiency
