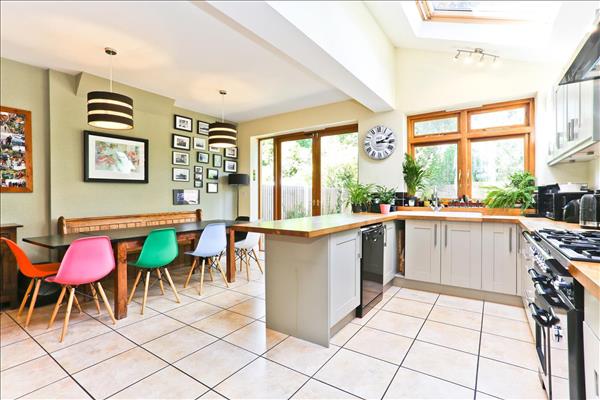 |
| Mercers Road - Tufnell Park | 6 Beds 3 Baths 2 Receps |
|
| interactive Slideshow Local map Aerial view Street view Slide show Email a friend |
|
Full Description
A truly stunning and very spacious (approximately 2915 Sq Ft / 271 Sq M including cellar and restricted head height and eaves storage area on third floor) Victorian family house providing a mix of contemporary living blending seamlessly with Victorian character and charm, situated in a prime location in one of the most sought after tree lined roads in the heart of Tufnell Park. The flexible accommodation is arranged over several levels comprising: six double bedrooms including bay fronted master bedroom with dressing area leading to spacious en-suite bathroom, bay fronted front reception open plan to rear reception which in turn leads to the feature extended kitchen/dining room which leads directly out to the attractive rear garden, spacious storage cellar which covers the footprint of the front part of the house, second floor bathroom, third floor shower room and ground floor cloakroom. This magnificent house has to be internally viewed to be fully appreciated. SOLE AGENT. (reference: BUR1002105) |
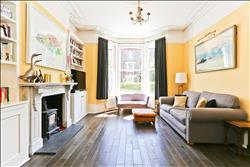 Bay Fronted Reception |
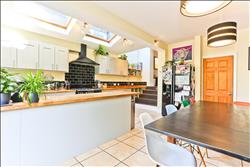 Kitchen/Dining Room |
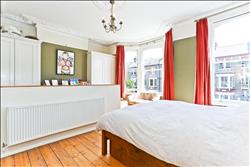 Master Bedroom |
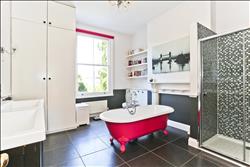 En-Suite Bathroom To Master Bedroom |
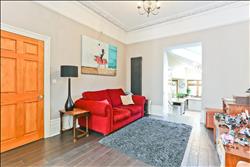 Rear Reception Leading To Kitchen/Dining Room |
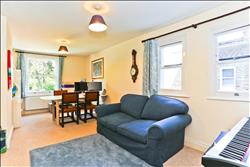 Bedroom (Currently Used As A Home Office) |
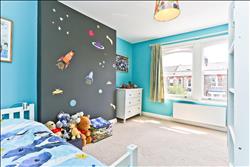 Bedroom |
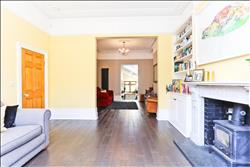 Bay Fronted Front Reception Leading To Rear Reception |
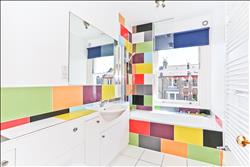 Second Floor Bathroom |
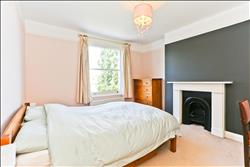 Bedroom |
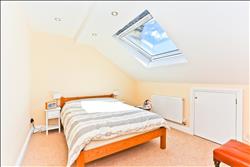 Bedroom |
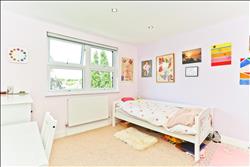 Bedroom |
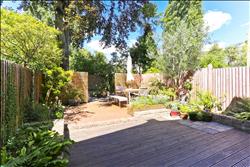 Rear Garden |
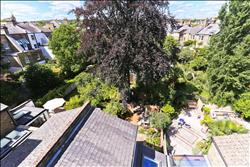 Rear View Over Surrounding Gardens From Upper Floor |
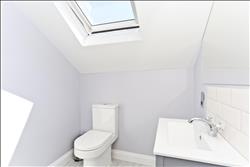 Second Floor Shower Room |
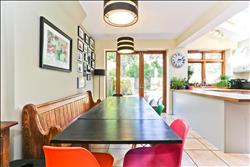 Kitchen/Dining Room (Alternative View) |
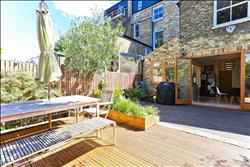 Rear Garden (Alternative View) |
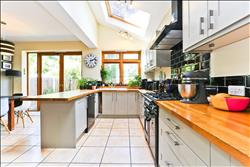 Kitchen/Dining Room (Alternative View) |
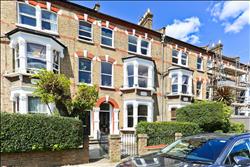 Exterior |
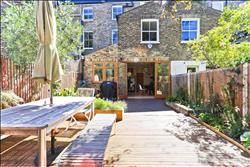 Rear Garden (Alternative View) |
Floor plans
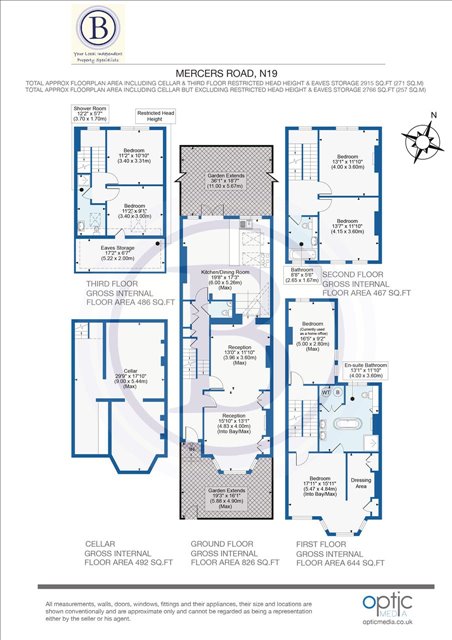 |
