 |
| Derby Road - East Ipswich | 3 Beds 1 Bath 1 Recep |
|
|
| Local map Aerial view Slide show Email a friend |
|
Full Description
(reference: BLM1001400) |
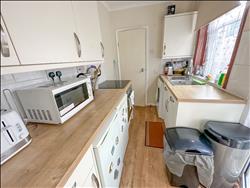 |
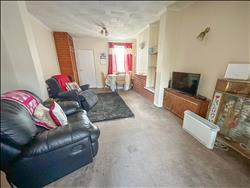 |
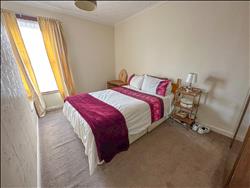 |
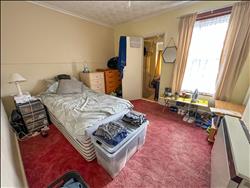 |
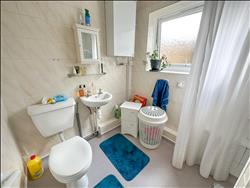 |
 |
Entrance Hall: Front entrance door to entrance lobby: Lounge/Diner: 23’2” x 11’6” UPVC double glazed windows to front and rear aspects, storage heater, TV point and stairs off. Kitchen: 9’7” x 5’11” Base and eye level cupboards and draws with rolltop work surface, single sink drainer, plumbing and space for washing machine, space for fridge/freezer, door to rear garden and window to side aspect. Shower room: shower unit and curtain, hand wash basin, low level WC, tiled surround, window to side aspect. First floor landing: doors to: Bedroom 1: 11’6” x 10’2” UPVC double glazed window to rear aspect and storage heater, door to bedroom 3. Bedroom 2: 12’10” x 8’3” UPVC double glazed window to front aspect. Bedroom 3: 9’9” x 6’2” off bedroom 1 UPVC double glazed window to rear. Outside: Rear Garden is laid mainly to grass requiring some cultivation and fenced enclosed. Front garden is open plan and block paved area for off road parking. Side pedestrian access and gate to rear garden. Council tax band B |

