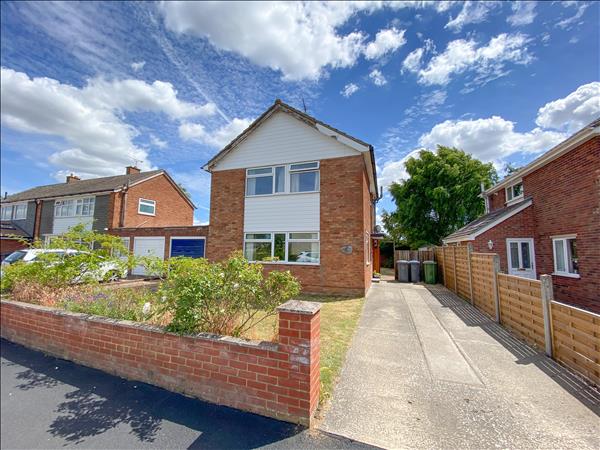 |
| St Lawrence Way - Kesgrave | 3 Beds 1 Bath 2 Receps |
|
|
| Local map Aerial view Slide show Email a friend |
|
Full Description
Blake Mayhew presents to the market this 3 bedroom detached house. The property is situated in the sought after Kesgrave area to the Eastern outskirts of Ipswich convenient to local schools and amenities. The property benefits from mostly UPVC windows and doors, entrance hall, off road parking with further garage and driveway/boat or caravan space and gas fired central heating (untested). Some updating and redecoration is required but offers no onward chain. (reference: BLM1001337) |
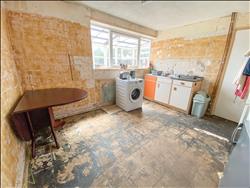 |
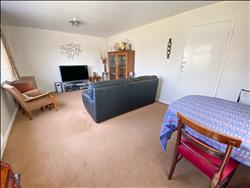 |
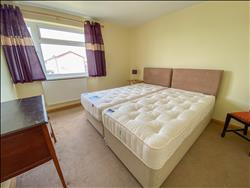 |
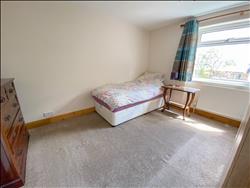 |
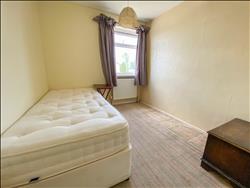 |
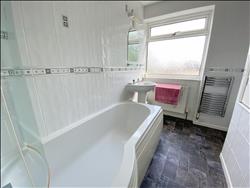 |
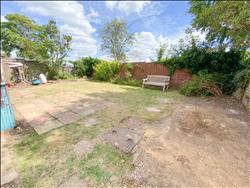 |
Entrance Hall: UPVC front entrance door, stairs off: Lounge/diner: 18’10” x 12’ UPVC double glazed window to front aspect, radiator, TV point, understairs cupboard, through to kitchen. Kitchen/Breakfast room: 12’ x 12’ Sink and drainer, window to rear aspect, onto conservatory requiring repair or replacement, door to outer lobby and access to garage and rear garden. First floor landing: UPVC window to side aspect, doors to. Bedroom 1: 12’4” x 10’4” Radiator, UPVC double glazed window to front aspect Bedroom 2: 12’3” x 10’4” UPVC double glazed window to rear aspect and radiator. Bedroom 3: 9’5”x8’ UPVC double glazed window to front aspect and radiator. Bathroom: Panelled curve shape bath with shower over and screen, W.C, hand wash basin, half tiled walls, tiled style vinyl flooring, UPVC double glazed window to rear aspect, chrome heated towel rail. Outside: Rear Garden laid to lawn and enclosed by fencing, driveway providing boat/caravan space leading to front garden. Front garden is open plan with further driveway leading to single garage with up/over door. Council tax band D |
