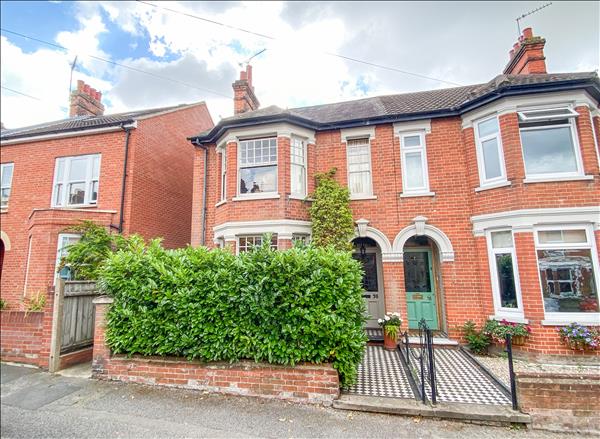 |
| Broom Hill Road - West Ipswich | 3 Beds 1 Bath 3 Receps |
|
|
| Local map Aerial view Slide show Email a friend |
|
Full Description
Blake Mayhew presents to the market this 3/4 bedroom semi detached house with study and 3 receptions. The property is situated to the North West side of Ipswich convenient to local schools and amenities. The property benefits from many original style features including sliding sash windows, stripped doors and floors, entrance hall, gas fired central heating (untested), first floor bathroom and rear garden in excess of 80’. (reference: BLM1001336) |
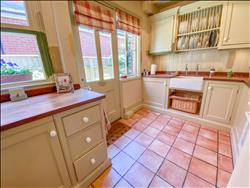 |
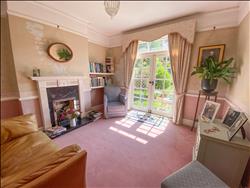 |
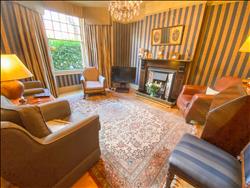 |
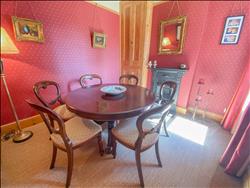 |
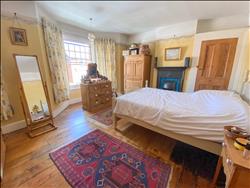 |
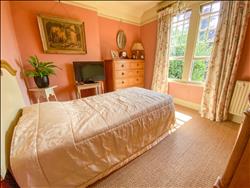 |
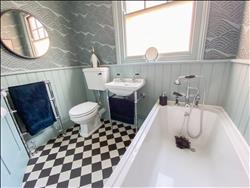 |
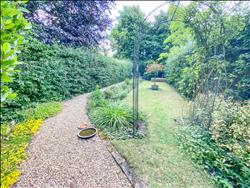 |
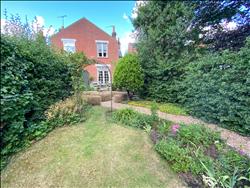 |
Entrance Hall: Front entrance door with stained glass panel, stairs off, radiator, leads through to all receptions and kitchen, stripped wood flooring. Lounge: 14’5” into bay x 12’1” Bay window to front aspect, radiator, TV point, fireplace with surround. Dining room: 12’2” x 9’1” Radiator, picture rail, surround and fireplace, double French doors onto rear garden. Breakfast room/3rd reception: 10’2” x 9’6” Radiator, window to rear aspect, stripped flooring Kitchen: 11’3” x 8’ Base and eye level cupboards with work surface, single sink drainer, with tiled splashback, plumbing and space for washing machine, space for fridge/freezer, tiled flooring, door to rear garden and window to side aspect. First floor landing: Loft hatch and doors to: Bedroom 1: 16’ x 14’6” into Bay window to front aspect, radiator, wardrobe/cupboard, feature fireplace. Bedroom 2: 11’2” x10’ - Window to rear aspect and a radiator. Bedroom 3: 10’1” x 9’5” - Radiator and window to rear aspect. Study/Bedroom 4: 7’10” x 6’ - Window to side aspect. Bathroom: Victorian style white suite comprises panelled bath with shower attachment, W.C, hand wash basin, window to side aspect, chrome heated towel rail. Outside: Rear Garden in excess 80’ with patio and seating areas, laid to lawn and range of shrubs, enclosed, side pedestrian access, brick store and outside WC. Front garden with chequered pathway, hedge enclosed. Council tax band C |
