 |
| Byland Close - South West Ipswich | 3 Beds 1 Bath |
|
|
| Local map Aerial view Slide show Email a friend |
|
Full Description
Blake Mayhew presents to the market this 3 bedroom semi detached house. The property is situated in a cul de sac to the South West side of Ipswich on the Stoke Park development. Benefits include UPVC double glazing, gas central heating (untested), rear garden in excess of 60’ and no onward chain. Redecoration and improvement is required. (reference: BLM1001276) |
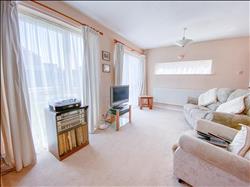 |
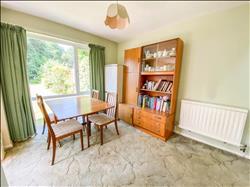 |
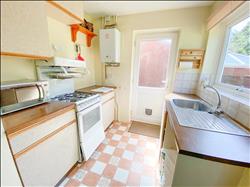 |
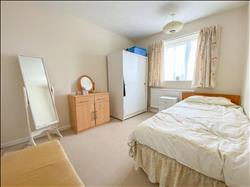 |
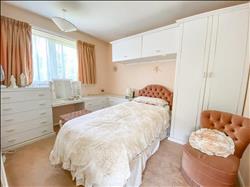 |
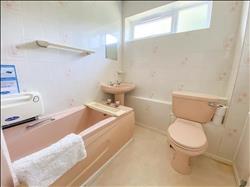 |
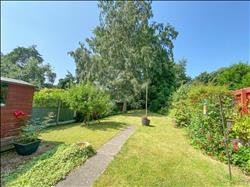 |
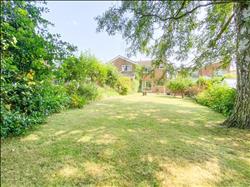 |
Accommodation Front entrance door to Kitchen/diner: 15’6” x 10’8” max Kitchen area with base and eye level cupboards with drawers, worktops, and plumbing for washing machine, space for cooker, water softener, UPVC double glazed windows to rear aspect. gas boiler (untested by agent). Stairs off UPVC door. Lounge/Diner: 15’3” x 10’8” Radiator, TV point, radiator, UPVC window to front aspect. First floor landing: loft hatch, doors to: Bedroom 1: 12’ x 10’8” UPVC double glazed window, cupboard, radiator. Bedroom 2: 10’6” x 8’9” UPVC double glazed window, radiator, wardrobes and cupboards. Bedroom 3: 7’7” x 6’6” UPVC double glazed window and radiator. Bathroom: Panelled bath, hand wash basin, part tiled walls, UPVC double glazed window, WC. Outside: Front Garden – Open plan front garden area and side pedestrian access. Driveway leading to garage space. Rear Garden in excess of 60’ and backs onto trees and woodland area, area laid to lawn, fence enclosed. |

