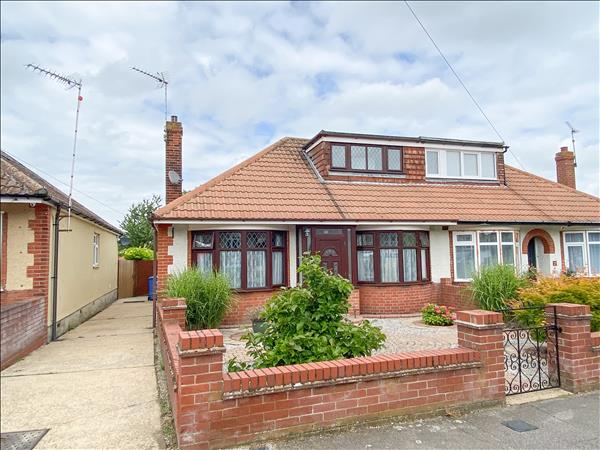 |
| Brockley Crescent - West Ipswich | 3 Beds |
|
|
| Local map Aerial view Slide show Email a friend |
|
Full Description
Blake Mayhew are marketing this bay style 3 double bedroom semi detached chalet style house. The property is situated in a side road to the West side of Ipswich. The property is in excellent condition throughout with UPVC double glazing, gas fired central heating (not tested), kitchen with integrated appliances. To appreciate the size of accommodation and the condition viewing is advised. (reference: BLM1001272) |
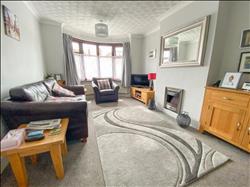 |
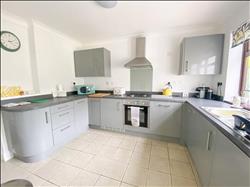 |
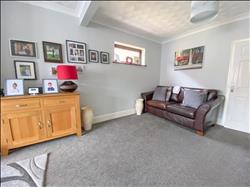 |
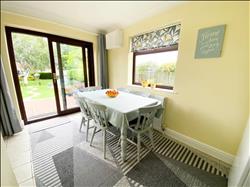 |
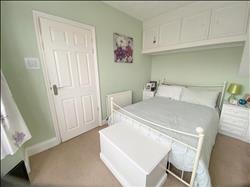 |
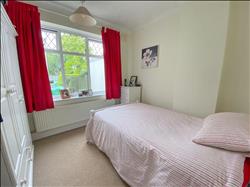 |
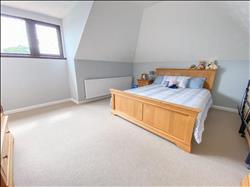 |
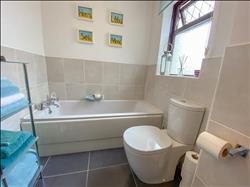 |
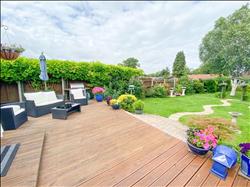 |
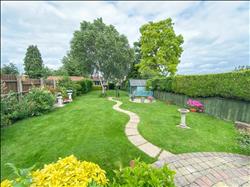 |
Accommodation Entrance hall UPVC front entrance door with entrance porch, radiator, stairs to first floor bedroom 1, oakwood flooring. Lounge/diner : 25’9” x 12’ UPVC double glazed bay window to front, electric fire, TV point and radiator, coved ceiling. Kitchen/Breakfast room : Kitchen area 11’10” x 9’2” and Breakfast area 12’8” x 8’6” Kitchen area) range of base and eye level wall cupboards, drawers, work surfaces and upstand splashback, sink drainer unit, built in oven and hob with extractor fan above, integrated dishwasher, integrated tumble dryer and washing machine, UPVC double glazed window onto rear garden, tiled flooring. Through to Breakfast area with tiled flooring , coved ceiling, windows to both sides and patio doors onto rear garden. Bedroom 2: 12’9” x 10’ UPVC double glazed window to front, radiator, coved ceiling, range of fitted wardrobes and cupboards. Bedroom 3: 10’x 9’1” UPVC double glazed window to rear and radiator, coved ceiling. Family Bathroom: White bathroom suite comprises of a panelled bath with half height tiled surround, pedestal hand wash basin, low level WC, shower cubicle with shower unit and screen, tiled flooring, heater/towel rail, UPVC double glazed window to side. Bedroom 3 (on first floor): 14’5” x 13’10” some reduced ceiling height UPVC Double glazed dormir window to front, eaves storage cupboard and radiator. gas boiler (not tested). Outside: Well maintained rear garden in excess of 80’ with decking area and further patio and Barbecue areas, remainder laid to lawn with flower and shrub borders and fence enclosed. Workshop brick built and tiled roof measuring 14’8” x 8’2” with power and light connected. Garden shed included. Front garden with flower and shrub borders, dwarf wall enclose and driveway. |
