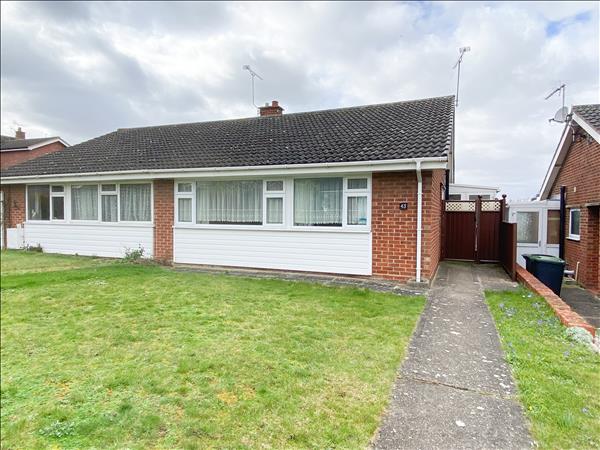 |
| Edinburgh Gardens - West O/S | 2 Beds 1 Bath 2 Receps |
|
|
| Local map Aerial view Slide show Email a friend |
|
Full Description
A 2 bedroom extended semi detached bungalow situated in the sought after village of Claydon to the North West outskirts of Ipswich convenient to A14 and local amenities. The property benefits from Conservatory, UPVC double glazing, garage in block, gas fired central heating (untested) and no onward chain. Redecoration required and viewing is advised. (reference: BLM1001237) |
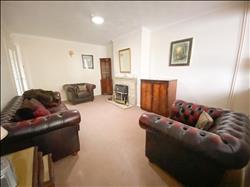 |
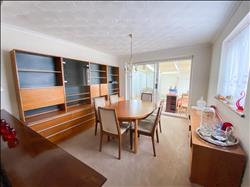 |
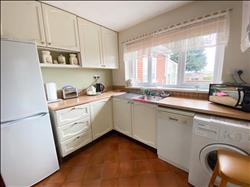 |
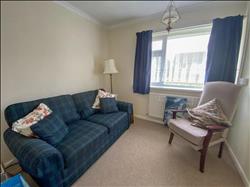 |
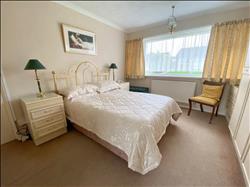 |
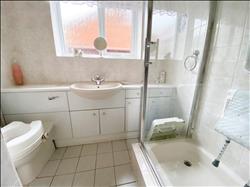 |
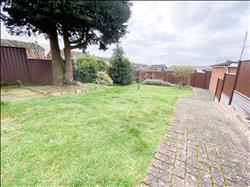 |
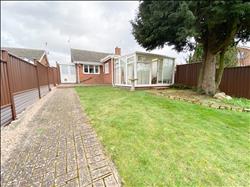 |
Accommodation Entrance Hall: UPVC front door and porch, doors to: Lounge/diner: 28’7” x 10’6” TV point, radiator, UPVC double glazed window to side, radiator, gas fire, doors to UPVC Conservatory: 11’9” x 11’ UPVC double glazed patio doors to outside. Kitchen: 9’6” x 8’9” Base and eye level wall cupboards and drawers, work surfaces, sink unit, cooker space, plumbing for washing machine, UPVC double glazed window to rear and UPVC double glazed door to outer lobby, further doors to outside and to front. Bedroom 1: 13’9” x 11’ UPVC double glazed window to front, radiator, range of built in wardrobes. Bedroom 2: 9’4” x 8’10” UPVC double glazed window to front aspect, radiator. Shower room: Shower unit with cubicle and screen, vanity unit with hand wash basin, low level flush W.C, tiled walls, tiled floor, radiator, UPVC double glazed window to side aspect. Outside: Front garden open plan laid to lawn. Garage in block at rear: 16’ x 8’ with up/over door. Rear Garden: Southerly facing rear garden, lawn area, slabbed patio area and shrubs, enclosed by fencing. |
