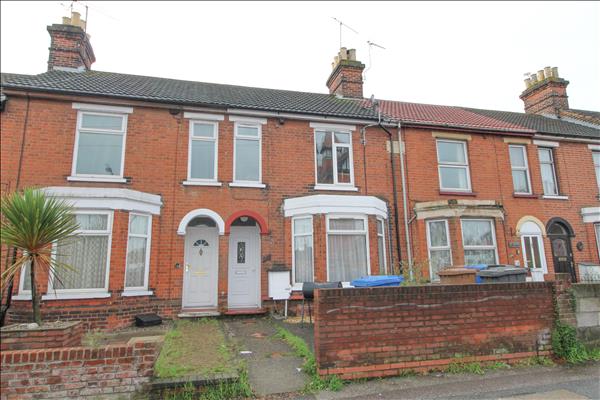 |
| Bramford Road - West Ipswich | 3 Beds 1 Bath 1 Recep |
|
|
| Local map Aerial view Slide show Email a friend |
|
Full Description
Blake Mayhew present to the market this 3 bedroom terrace house. The property is located to the west side of Ipswich convenient to local amenities. Benefits include upvc double glazing , gas fired central heating , kitchen with oven and hob, entrance hall. Off road parking at the rear and no onward chain. (reference: BLM1001216) |
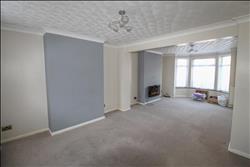 |
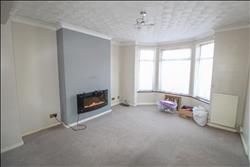 |
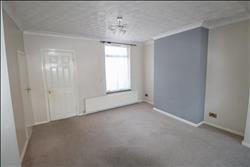 |
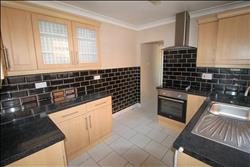 |
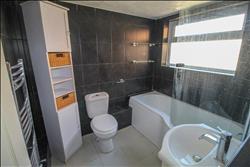 |
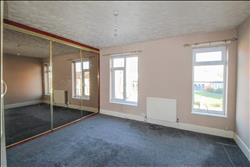 |
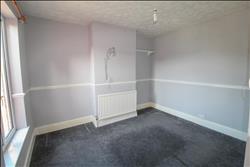 |
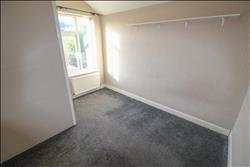 |
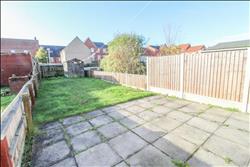 |
Blake Mayhew present to the market this 3 bedroom terrace house. The property is located to the west side of Ipswich convenient to local amenities. Benefits include upvc double glazing , gas fired central heating , kitchen with oven and hob, entrance hall. Off road parking at the rear and no onward chain. Accommodation UPVC Front entrance door to Entrance Hall: stairs off, radiator and door to Lounge / Diner 245 x 124 Radiators, UPVC double glazed window to front and rear aspect, under stairs cupboard housing meters. Kitchen: 105 x 84 Base and eye level cupboards with work surfaces, sink drainer unit, oven and fitted hob, and hood, space for dishwasher and fridge, tiled floor and splashback, cupboard housing boiler and UPVC window to side and door to read garden. Lobby - Cupboard with space and plumbing for washing machine and tumble dryer. Bathroom: P shaped bath with shower over and glass screen, vanity unit with hand wash basin, low level W.C., heated towel rail, tiled walls and floor and UPVC window to side aspect. Landing first floor: Bedroom 1 - 144 x 1011 Built in sliding wardrobes, radiator and UPVC double glazed window to front. Bedroom 2 11 x 102 Radiator and UPVC double glazed window to rear. Bedroom 3 - 105max x 85 max Cupboard with hot water tank, radiator and UPVC double glazed window to rear. Outside: Front Garden Front wall with path leading to front entrance door. Rear garden Patio area and rest laid to lawn and enclosed with access to rear garden and parking spot. |
