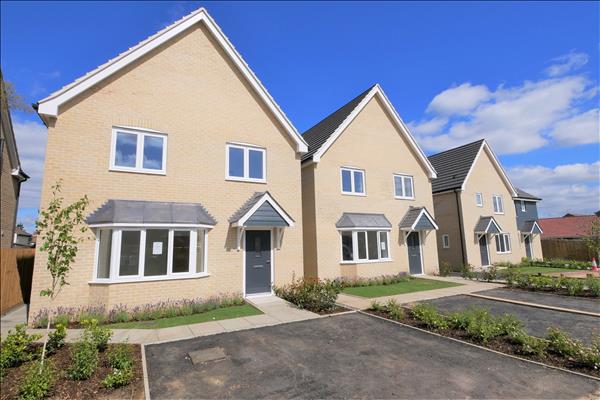 |
| Blue Barn Close, Trimley | 4 Beds 2 Baths 1 Recep |
|
|
| Local map Aerial view Slide show Email a friend |
|
Full Description
A highly anticipated new development offering a selection of eight newly completed premium properties built by award winning builder Birch Homes, 4 x four bedroom detached, 2 x three bedroom semi-detached and 2 x two bedroom semi-detached houses built to a high specification (reference: BLM1001200) |
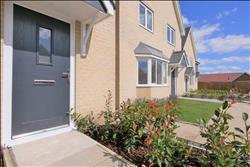 |
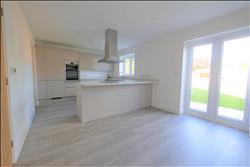 |
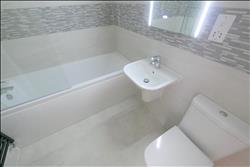 |
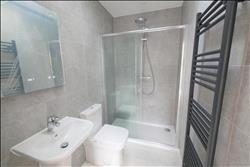 |
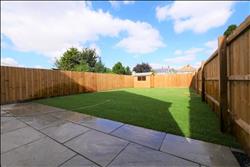 |
A highly anticipated new development offering a selection of eight newly completed premium properties built by award winning builder Birch Homes, 4 x four bedroom detached, 2 x three bedroom semi-detached and 2 x two bedroom semi-detached houses built to a high specification. Please note photographic examples shown may not relate to your property or price of interest. Trimley St Martin has excellent amenities within the parish and is situated between the Rivers Deben and Orwell. Felixstowe coastal town is in close proximity with its beaches and seafront bars, restaurants and coffee shops with the port of Felixstowe and viewing area being close. The village of Trimley St Martin has the benefit of local shops, amenities and local schools. Marriners public house/restaurant Hand in Hand public house and traditional farm shops selling local Suffolk produce. All of these make Trimley St Martin an attractive and vibrant place to live. PRICING * Two bedroom semi - detached with parking - £235,000 * Three bedroom semi - detached with garage and parking £285,000 * Four bedroom detached with parking - £335,000 SPECIFICATION *Kitchen Handless soft close units and draws with quartz worktops. Integrated appliances. Bosch oven Bosch Grill Bosch Hob Bosch Fridge/Freezer Bosch Dishwasher (Bosch washing machine and tumble dryer in selected plots.) *Underfloor heating on the ground floors and radiators on first floor. *Luxury vinyl tile, grey lined oak flooring in halls and kitchen/dining areas with carpet in lounge, landing and bedrooms. *Bathrooms/En-suites fully tiled with white suites, shaver points and LED digital mirrors. *Rear garden with patio area, freshly laid lawn and sheds. |
Floor plans
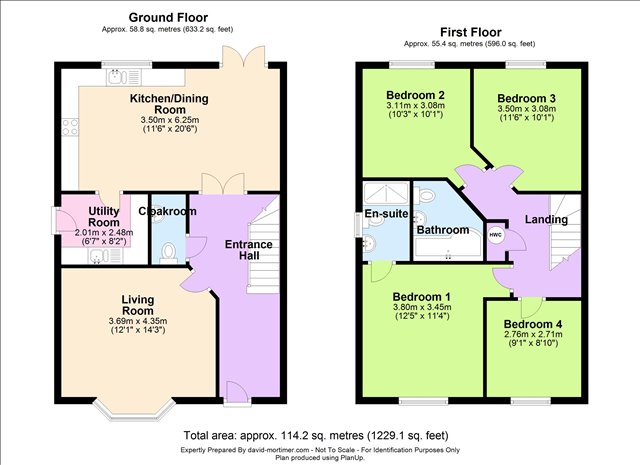 |
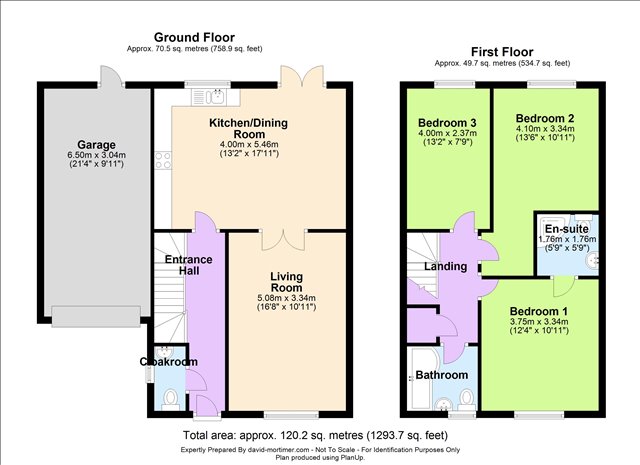 |
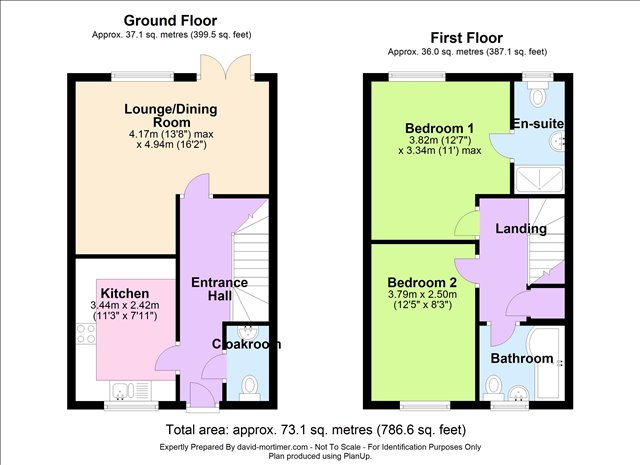 |
