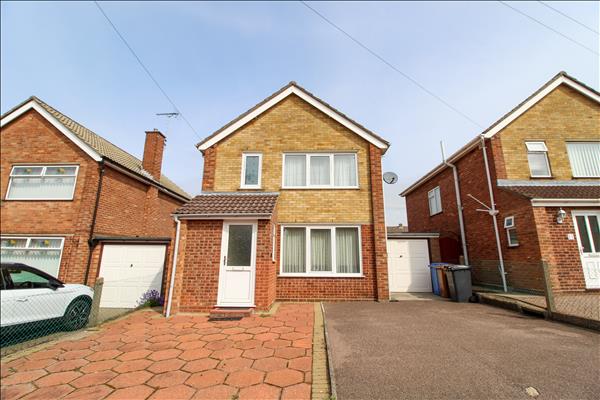 |
| Larchcroft Close - North West Ipswich | 3 Beds 1 Bath 1 Recep |
|
|
| Local map Aerial view Slide show Email a friend |
|
Full Description
A rarely available three bedroom detached house located within a desirable close on the upper Crofts tier to the popular North West of Ipswich. With NO ONWARD CHAIN and the potential for improvement, the accommodation comprises; entrance lobby and hallway, kitchen, lounge diner and cloakroom on the ground floor with landing, three and modern shower room on the first floor. To the outside front there is driveway off road parking and access to an attached GARAGE whilst to the rear there is a good-sized established garden. Further benefits include; double glazing and gas central heating via a modern boiler. Early viewing is highly recommended to fully appreciate the potential this family home has to offer. (reference: BLM1001198) |
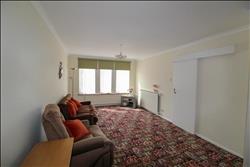 |
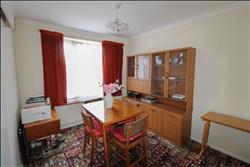 |
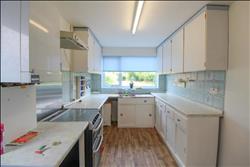 |
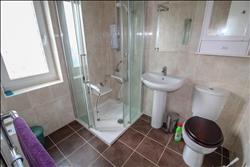 |
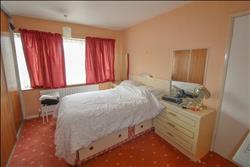 |
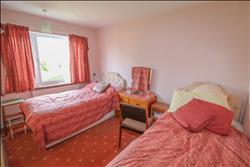 |
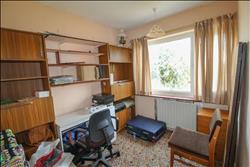 |
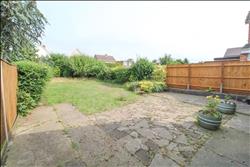 |
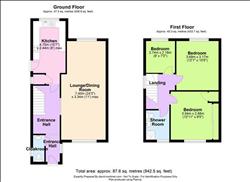 |
A rarely available three bedroom detached house located within a desirable close on the upper Crofts tier to the popular North West of Ipswich. With NO ONWARD CHAIN and the potential for improvement, the accommodation comprises; entrance lobby and hallway, kitchen, lounge diner and cloakroom on the ground floor with landing, three and modern shower room on the first floor. To the outside front there is driveway off road parking and access to an attached GARAGE whilst to the rear there is a good-sized established garden. Further benefits include; double glazing and gas central heating via a modern boiler. Early viewing is highly recommended to fully appreciate the potential this family home has to offer. Accommodation DOUBLE GLAZED FRONT DOOR TO LOBBY AREA Tiled floor, obscured double glazed window to side, door to cloakroom, door to entrance hall. ENTRANCE HALL Radiator, under stairs cupboard, stairs rising to first floor, doors to. KITCHEN 12' 10" x 7' 11" (3.91m x 2.41m) Double glazed window to rear, double glazed door to side to garden, base and eye level units, rolled edge worktops, stainless steel sink drainer unit, spaces for cooker, washing machine and fridge freezer, built in larder with obscured double glazed window to side, modern wall mounted gas fired boiler, wood effect flooring, door to lounge diner. LOUNGE DINER 25' 3" x 11' maximum (7.7m x 3.35m) Double glazed windows to front and rear, three radiators, television point. CLOAKROOM Obscured double glazed window to side, radiator, low level WC, pedestal hand wash basin, tiled floor. LANDING Double glazed window to side, loft access, doors to. BEDROOM ONE 12' 8" x 11' to back of wardrobes (3.86m x 3.35m) Double glazed window to front, radiator, built in cupboard, built in triple wardrobe. BEDROOM TWO 12' x 9' 1" to back of wardrobes (3.66m x 2.77m) Double glazed window to rear, radiator, built in double wardrobe. |
BEDROOM THREE 8' 11" x 7' 2" (2.72m x 2.18m) Double glazed window to rear, radiator. BATHROOM Obscured double glazed window to front, classic style radiator with heated towel rail, enclosed shower cubicle with electric shower, pedestal hand wash basin with mixer tap, low level WC, tiled walls and floor. OUTSIDE FRONT Driveway off road parking providing access to attached garage with up and over door, gated side pedestrian access to rear. OUTSIDE REAR Good sized established garden mainly laid to mature lawn with cracked paved patio. |
