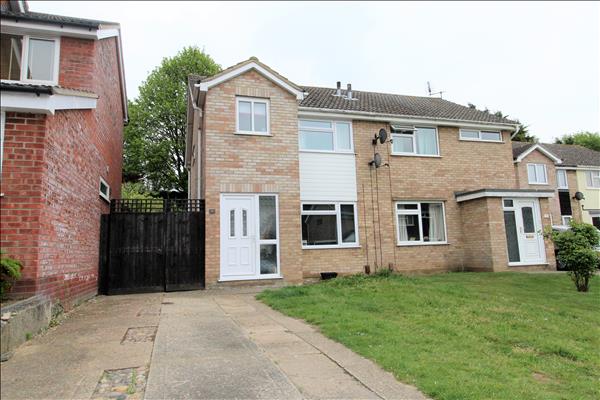 |
| Lanercost Way - South West Ipswich | 3 Beds 1 Bath 2 Receps |
|
|
| Local map Aerial view Epc Slide show Email a friend |
|
Full Description
Blake Mayhew present to the market this 3 bedroom semi-detached house situated in the Stoke Park development on the South West side of Ipswich. The property benefits from UPVC double glazing, garage, UPVC conservatory and gas fired central heating (untested). No Onward Chain and Early viewing is advised. (reference: BLM1001180) |
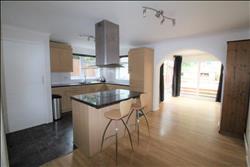 |
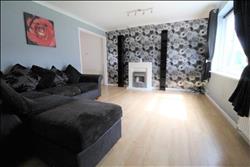 |
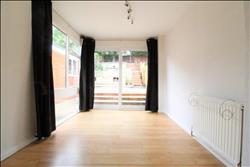 |
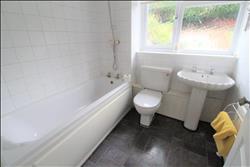 |
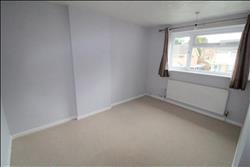 |
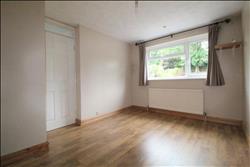 |
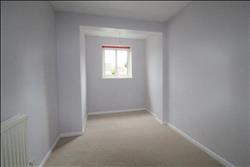 |
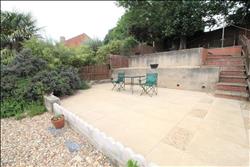 |
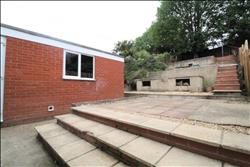 |
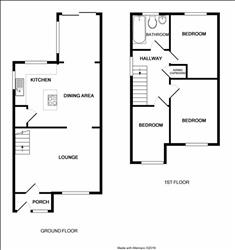 |
Blake Mayhew present to the market this 3 bedroom semi-detached house situated in the Stoke Park development on the South West side of Ipswich. The property benefits from UPVC double glazing, garage, UPVC conservatory and gas fired central heating (untested). Early viewing is advised. Accommodation Entrance lobby: UPVC double glazed front entrance door. Lounge: 16’10” x 11’10” TV point, radiator, UPVC window to front. Stairs to first floor and through to kitchen/diner. Family Room leading off kitchen/diner: 9’1” x 8’4” UPVC patio doors to rear garden. Kitchen/Diner: 16’2” x 11’10” Base and eye level wall cupboards with roll top work surfaces, sink unit, oven and hob, plumbing for washing machine, Work island and breakfast bar, gas boiler (untested) UPVC window to side aspect. landing: Bedroom 1: 11’11” x 9’10” UPVC window to rear, radiator. Bedroom 2: 12’ x 9’3” UPVC window to front and radiator. Bedroom 3: 11’ x 7’2” UPVC window to front, radiator. Bathroom- Panelled bath, hand wash basin, UPVC window to rear. WC, ½ tiled surround Outside: Front garden open plan, drive to garage workshop at rear, terraced style rear garden enclosed with patio areas and enclosed by fencing. |
