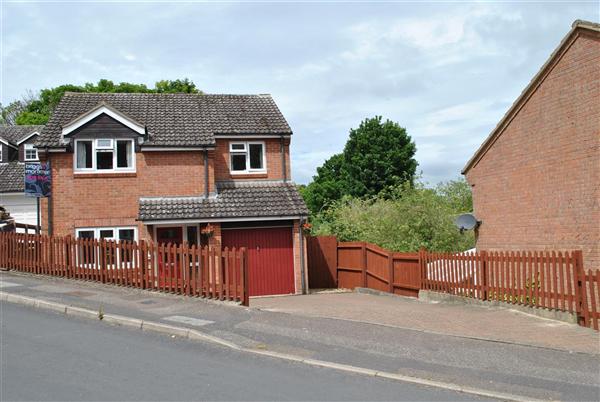 |
| Echo Hill - Royston | 4 Beds 2 Baths 3 Receps |
|
| Local map Aerial view Slide show Email a friend |
|
Full Description
A beautifully presented spacious detached family home situated on Echo Hill. Close to Royston town centre. Accommodation includes four bedrooms, en-suite to master bedroom, family bathroom, lounge, garden room, dining room, study, modern fitted kitchen, separate utility room and downstairs cloakroom. Front and rear garden including patio, laid to lawn with established shrubs. There is a block paved driveway for several cars with a single garage. Stunning views across Royston. OPEN DAY SATURDAY 8TH JULY - please book your viewing slot. (reference: BGS1000491) |
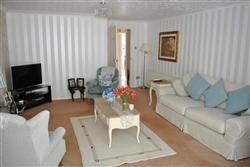 |
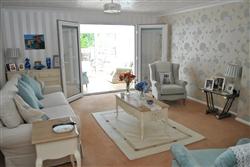 |
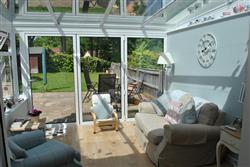 |
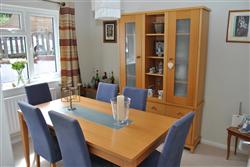 |
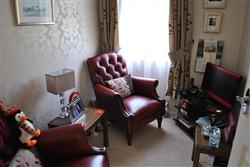 |
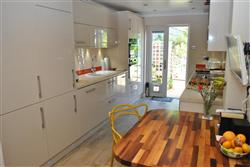 |
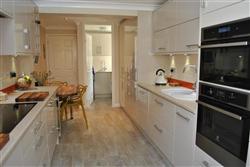 |
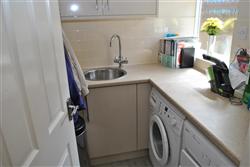 |
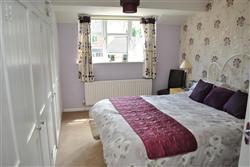 |
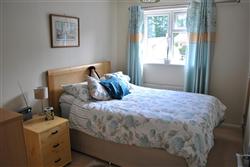 |
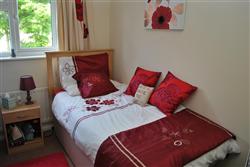 |
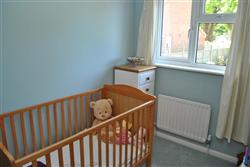 |
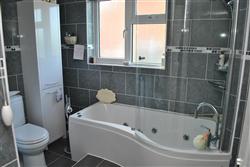 |
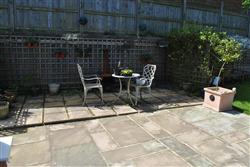 |
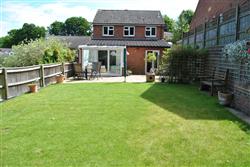 |
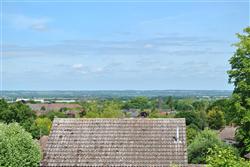 |
Ground Floor: Part glazed timber door and full length double glazed side window to: Entrance Hall: Wood effect laminate flooring. Radiator. Stairs to first floor and landing. Downstairs Cloakroom: White suite comprising of low level w.c. and wash hand basin. Radiator. Double glazed window to side aspect. Dining Room: Double glazed window to front aspect. Radiator. Carpeted. Study: Double glazed window to side aspect. Carpeted. Television point. Lounge: Double glazed French doors into Garden Room. Radiator. Carpeted. Television point. Garden Room: Wood effect laminate flooring with remote controlled under floor heating. Remote controlled blinds. Wall mounted lights. Bi-folding doors leading to private rear garden. Kitchen/Breakfast Room: High end large galley style modern kitchen with a generous range of ivory gloss base and wall mounted units with laminate work surface over, incorporating over mount circular ceramic sink and single drainer with mixer tap. Built-in larder unit, pan drawers and wall units with up and over fronts. Integrated fridge/freezer and Electrolux dishwasher. Electrolux eye level double oven. The top oven is a combination microwave and fan oven. The bottom oven is a pyrolytic electric oven. Large AEG induction hob with AEG extractor fan over and glass splash back. Double opening French doors to rear garden. Under pelmet lighting and kick plinth blue LED lighting. Remote controlled under floor heating. Built in wine rack and additional wine cooler. Water filter. Fixed low level solid wood dining table. Television point. Part tiled with laminate floor. Utility: Range of ivory gloss mounted wall and base units with laminate work surface over. Over mount stainless steel circular sink with mixer tap. Water filter. Wall mounted gas boiler – LOGIC Combi 35 Ideal. Space and plumbing for washing machine and dryer. Double glazed window to side aspect. Tiled splash areas with laminate flooring. |
First Floor: Stairs & Landing: Hatch to loft void with ladder attached. Radiator. Carpeted. Family Bathroom: Fully tiled floor to ceiling. White suite comprising of Kidney shaped Jacuzzi bath with shower attachment and screen, wash hand basin with vanity under and low level w.c. Chrome towel rail. Double glazed window to rear aspect. Master Bedroom: Large double bedroom. Radiator. Built-in wardrobes. Carpeted. Television point. Window to front aspect. En-suite: White suite comprising of low level w..c. and wash hand basin. Single square shower enclosure - Triton shower T80. Vinyl flooring. Wall mounted light with shaver point. Extractor fan. Chrome radiator. Tiled floor to ceiling. Double glazed window to side aspect. Bedroom 2: Double bedroom. Radiator. Built-in wardrobes. Carpeted. Television point. Window to front aspect. Bedroom 3: Single bedroom. Radiator. Carpeted. Double glazed window to rear aspect. Bedroom 4: Single bedroom. Radiator. Carpeted. Double glazed window to rear aspect. |
Outside: Front Garden: Block paved driveway and wooden picket fencing. Single garage with light and power. Side access. Parking for 2 cars as well as off-street parking. Rear Garden: Private rear garden with side access. Timber shed. Laid to lawn and patio area – Forest Stone. External water tap and power point. Timber fence panelling surrounding the perimeter. Stunning views across Royston. |
Location: Short walk to the town centre with easy access to the A10 & A505. Royston is a traditional and attractive market town conveniently located for access to both London and Cambridge via excellent road links or a fast mainline rail link. Surrounded by charming villages and rolling countryside there is much to do and enjoy in this desirable north east corner of Hertfordshire. Further benefiting from excellent schools and a wide range of local amenities including a superb leisure centre Royston is a family friendly town with excellent prospects. Nearby Royston Heath is a popular local amenity with golf course and offers fine walking with an abundance of wildlife. |
Finance: Kenneth Egan is an independent mortgage advisor and is available to discuss your financial requirements. Please telephone 01763 242626 to make an appointment. Your home may be repossessed if you do not keep up with repayments on your mortgage. |
Viewings: Strictly by appointment via briggs&mortimer on 01763 242626. |
Floor plans
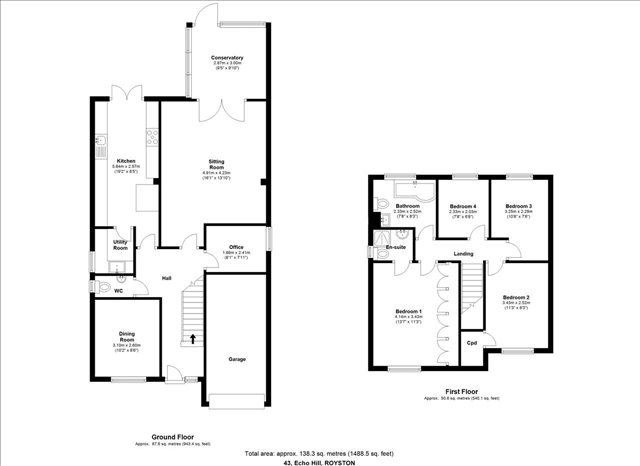 |
Energy Efficiency
