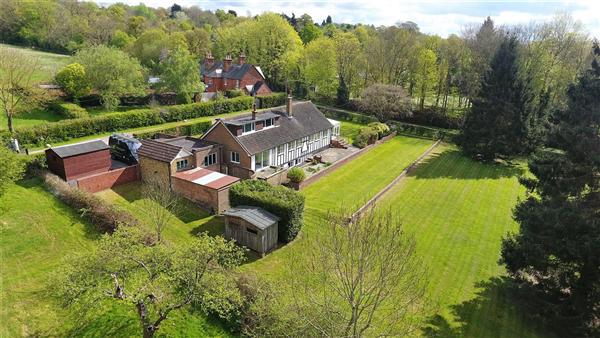 |
| Manor Cottage - Cuffley | 4 Beds 2 Baths 4 Receps |
|
| Local map Aerial view Slide show Email a friend |
|
Full Description
Located near Cuffley. A good size family home with potential in substantial plot. The accommodation comprises of: living room, family room, study/games room, kitchen/breakfast room, utility, conservatory, four bedrooms and two bathrooms. A drive for several vehicles, one car port, two single garages, outbuildings, mature gardens and grounds. Approximately 1.3 acres. Viewing highly recommended. Manor Cottage stands in a commanding position with fine views over rural Hertfordshire. The house has a southerly aspect with light and spacious accommodation arranged over three floors. The house is set back and screened from the road by a mature hedge. The gardens are arranged for ease of maintenance and laid principally to lawn. The property as a whole would benefit from some updating. (reference: BGS1000464) |
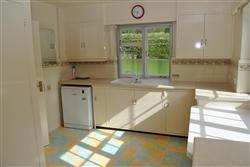 |
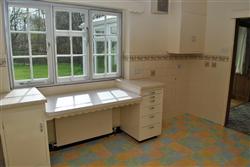 |
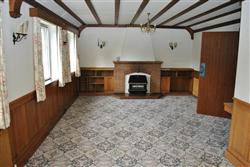 |
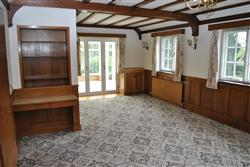 |
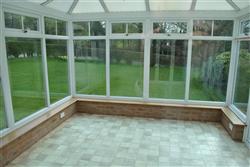 |
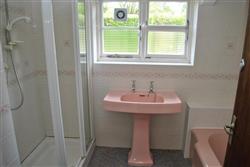 |
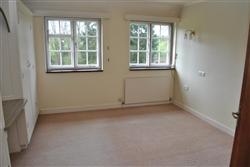 |
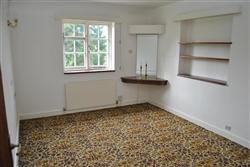 |
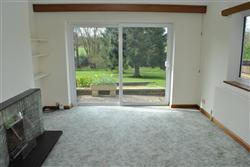 |
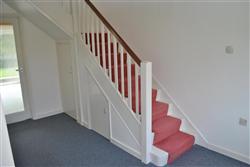 |
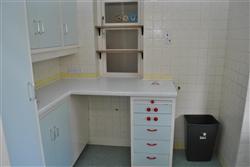 |
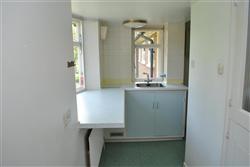 |
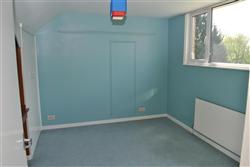 |
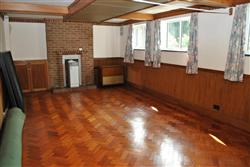 |
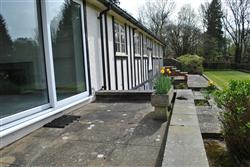 |
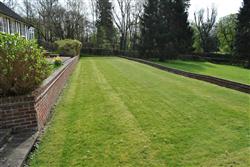 |
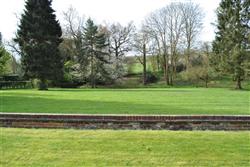 |
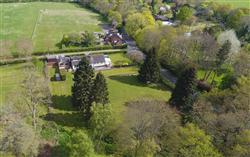 |
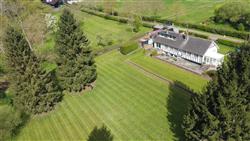 |
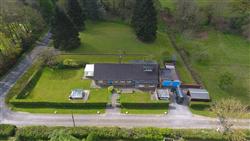 |
Description: ENTRANCE – front door leading to: HALLWAY – wood panelling to walls, radiators and carpeted flooring. Doors leading to storage cupboard, two airing cupboards and cloakroom WC. KITCHEN – a generous range of cream base and wall mounted units with laminate work surfaces over incorporating one and a half sink unit with mixer tap. Breakfast bar. Two built-in double door cupboards. Tiled splash areas and vinyl floor. Secondary glazed windows to side and front aspect. Space for cooker, fridge/freezer and dishwasher. Radiators. LOUNGE – south facing well-presented spacious lounge., gas/open fireplace with brick surround and tiled hearth. Character wooden beams, wood panelling and built-in cupboards. Secondary glazed windows to rear aspect. Carpeted flooring, Radiators. CONSERVATORY - double glazed windows to front, side and rear aspect. Vinyl flooring. FAMILY BATHROOM – suite comprising of bath, basin and Mira shower unit. Window to front aspect. Carpeted floor. Radiator and extractor fan. BEDROOM 1 - double bedroom, windows with secondary glazing to rear, built-in wardrobes with vanity area and carpeted flooring. Radiator. BEDROOM 2 - double bedroom, window to rear aspect, vanity area, built-in shelving, double wardrobe and cupboards. Carpeted floor. Radiator. |
UTILITY ROOM – range of base and wall mounted units with laminate work surface incorporating single stainless steel sink unit with mixer tap, space for washing machine and separate dryer. Tiled walls. Bay window to front and window to side aspect. HALLWAY – with carpeted stairs leading to 1st floor bedrooms 3 and 4. Story height and under stair cupboards. Carpeted floor. Radiators. Door leading to games room/stairs. FAMILY ROOM - Baxi coal fireplace with brick surround and hearth. Built-in shelving. Double glazed sliding doors leading to patio area, rear garden. Double glazed window to side aspect. Carpeted floor. Radiator. FAMILY BATHROOM - suite comprising of low level wc, basin with built-in vanity unit. Bath with shower over. Tiled floor to ceiling. Vinyl floor. Window to front aspect. Radiator. BEDROOM 3 - double bedroom, double glazed window to rear aspect, built-in cupboards with vanity area. Carpeted Flooring, Radiator. BEDROOM 4 - single bedroom, double glazed window to rear aspect. Built in cupboards. Carpeted floor, radiator. STUDY/GAMES ROOM - built-in cupboards. Double glazed windows to rear aspect. Wood panelling. Kingfisher central heating boiler. Wood parquet flooring with character beams. Radiators. |
Outside: A mature private garden, laid mainly to lawn with established flower beds and borders. Patios to the front and rear of the property. Outbuildings. |
Location: Manor Cottage is situated on Vineyards Road, Northaw, west of Cuffley and east of Potters Bar. Northaw is a traditional and attractive Hertfordshire village, comprising of a cluster of mostly period houses with a church, village school and two Inns. More comprehensive facilities are available in nearby Welwyn Garden City, approximately 10 miles away. Cuffley station 1.4 miles, Potters Bar Station 3.5 miles, M25 (jct 24) 5 miles, A1 (jct 3) 4 miles, Luton airport 18 miles, Central London 20 miles. Communications are excellent with a fast and frequent train service to Finsbury Park from Cuffley taking approximately 20 minutes. Junction 3 of the A1(M) is 4 miles distant, linking with the M25 and the national motorway network. There is a wide range of excellent schools in the district including Stormont School, Lochinver School, Queenswood, Manor Lodge School, Sherrardswood, Haberdasher’s Aske’s, St Columbus’s College, St Albans High School for girls, St Albans School for boys, Haileybury and Imperial Service College and Aldenham. Sporting facilities include Bedwell Park, Hatfield, London Country Club, Essendon; Brookmans Park Golf Club. |
Finance: Kenneth Egan is an independent mortgage advisor and is available to discuss your financial requirements. Please telephone 01763 242626 to make an appointment. Your home may be repossessed if you do not keep up with repayments on your mortgage. |
Viewings: Strictly by appointment via briggs&mortimer on 01763 242626. |
Floor plans
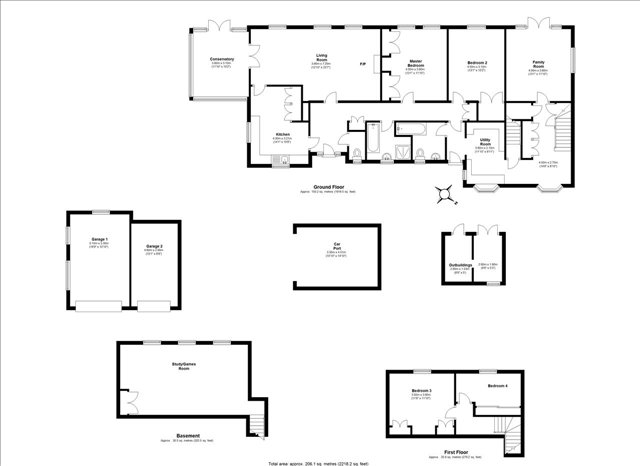 |
Energy Efficiency
