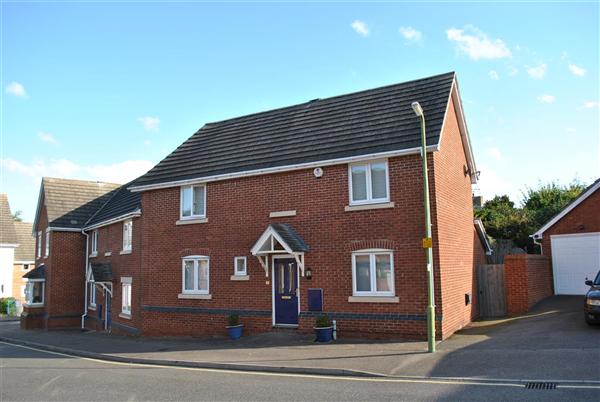 |
| Farrier Court - Royston | 3 Beds 2 Baths 1 Recep |
|
| Local map Aerial view Slide show Email a friend |
|
Full Description
A beautifully well presented 3 bedroom spacious end terrace family home situated off Green Drift in a highly desirable location, close to Royston train station and the town centre amenities. Accommodation includes entrance hall, downstairs w.c., study, open plan fitted kitchen, dining area and lounge, Three bedrooms, en-suite to master bedroom, further double and single bedroom with family bathroom, . Double glazed windows throughout with gas central heating. Rear garden includes decked patio area, laid to lawn with established shrubs and trees. There is a driveway for two cars with a single garage. (reference: BGS1000451) |
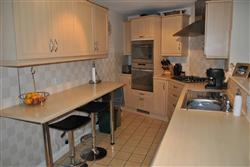 |
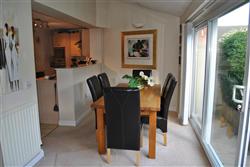 |
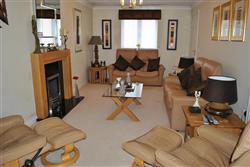 |
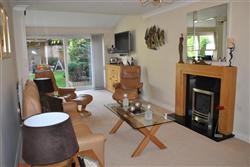 |
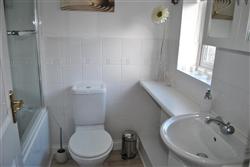 |
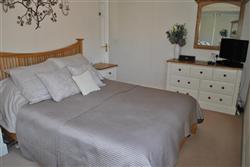 |
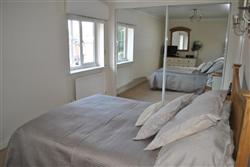 |
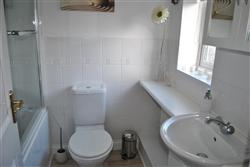 |
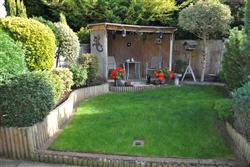 |
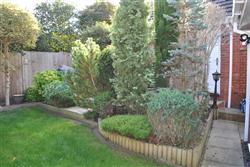 |
Description: Entrance - Part double-glazed front door to entrance hall. Stairs to first floor/landing. Leading to:- Cloakroom - White suite comprising of low flush w.c. and wash hand basin with vanity unit. Part wall tiled with vinyl wood effect flooring. Double glazed window to front aspect. Study - Good size reception room with window to front aspect and vinyl wood effect flooring. Kitchen - Open plan kitchen comprising of generous range of maple effect base and wall units with laminate work surface over. Breakfast bar. Double oven, stainless steel hob and extractor fan over. Single stainless steel sink with drainer and mixer tap. Space and plumbing for automatic washing machine and dishwasher. Space for fridge/freezer. Wall and floor tiling. Dining Area- Open plan dining leading to large sliding double doors opening out on to rear garden. Carpeted flooring. Lounge - open plan lounge. Feature gas fireplace with hearth and surround with mantel over. Window to front aspect. |
First Floor/Landing - stairs leading to landing. Carpeted flooring with window to rear aspect. Leading to: Family Bathroom - white bathroom suite comprising of hand basin with mixer tap and vanity unit. Glazed shower panel and shower attachment. Low flush w/c. Part wall tiling and vinyl wood effect flooring. Double glazed window to rear aspect facing rear garden. Bedroom 1 – Master Bedroom with built-in mirrored wardrobes, floor to ceiling. Double glazed window to front aspect with carpeted flooring. Door to en-suite with tiled cubicle shower. Low flush w/c. Wash hand basin with vanity unit. Part wall tiling and vinyl wood effect flooring. Bedroom 2 - Double bedroom with fitted single wardrobe. Double glazed window to front aspect, additional built-in storage cupboard housing Powermax boiler. Bedroom 3. Good size single bedroom with carpeted flooring and double glazed window to rear aspect. Outside – Good size rear garden with decked patio. Garden laid to lawn with established shrubs and borders. Wooden fence surround with side gate for access. Single garage with side door to rear garden as well as up and over. Driveway and parking for two cars. |
Location: Short walk to the town centre with easy access to the A10 & A505. Royston is a traditional and attractive market town conveniently located for access to both London and Cambridge via excellent road links or a fast mainline rail link. Surrounded by charming villages and rolling countryside there is much to do and enjoy in this desirable north east corner of Hertfordshire. Further benefiting from excellent schools and a wide range of local amenities including a superb leisure centre Royston is a family friendly town with excellent prospects. Nearby Royston Heath is a popular local amenity with golf course and offers fine walking with an abundance of wildlife. |
Financial Details: Kenneth Egan is an independent mortgage advisor and is available to discuss your financial requirements. Please telephone 01763 242626 to make an appointment. Your home may be repossessed if you do not keep up with repayments on your mortgage. |
Viewings: Strictly by appointment via briggs&mortimer on 01763 242626. |
Floor plans
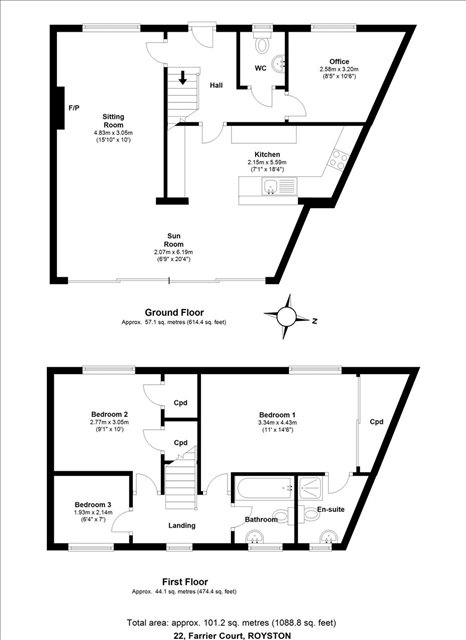 |
Energy Efficiency
