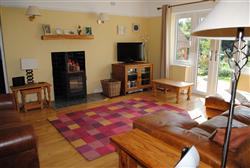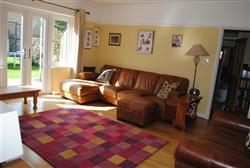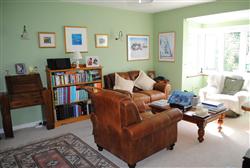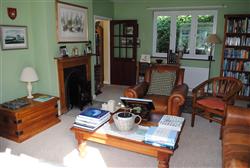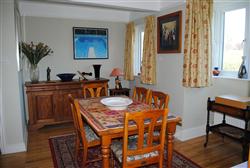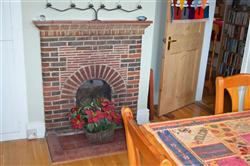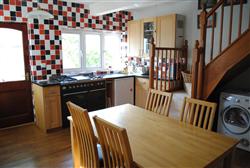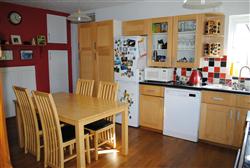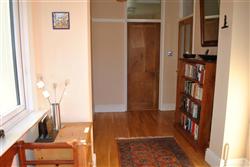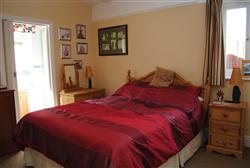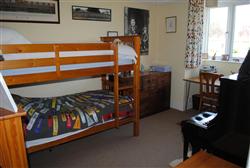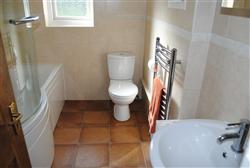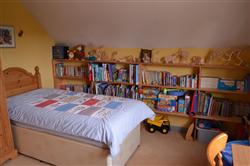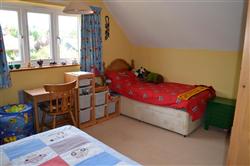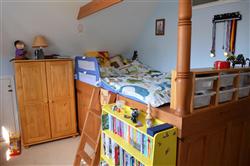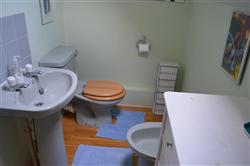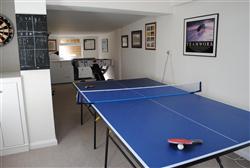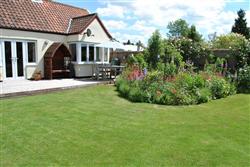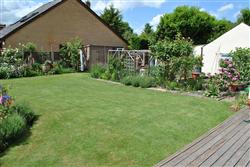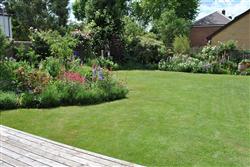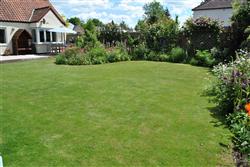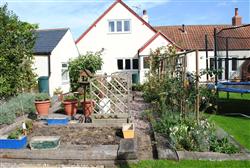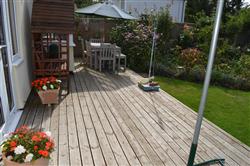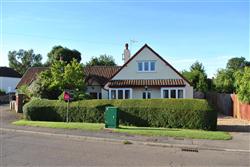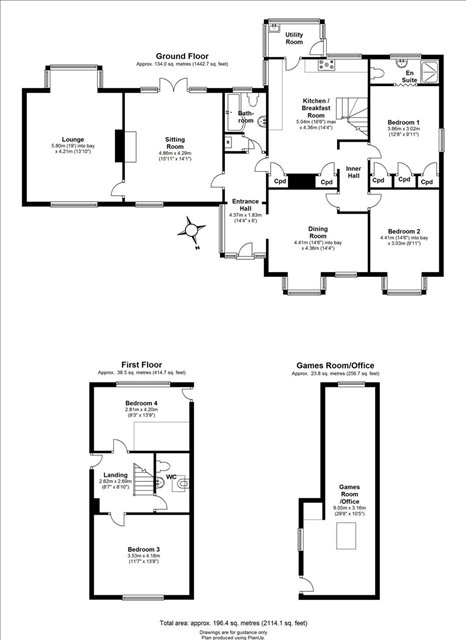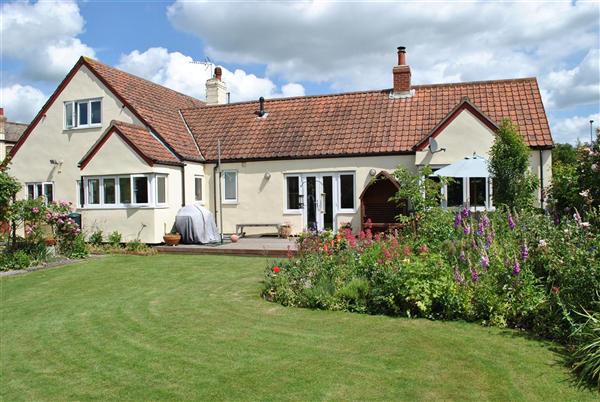|
London Road - Harston
|
4 Beds 3 Baths 2 Receps
|
- Four Bedroom Detached
- Versatile Chalet Bungalow
- Large Garden
- En-suite Shower Room
- Three Reception Rooms
- Fitted Kitchen
- UPVC Double Glazed Windows and Doors
- Garage/Play Room
- Gas Central Heating
- Approx. 2114 Sq. Feet
Guide Price
£650,000
|
|
|
Local map Aerial view
Slide show
Email a friend
|
|
|
Full Description
A well presented, deceptively spacious four bedroom detached chalet bungalow approximately 2114 sq.ft occupying an extensive corner plot with large, secluded, south-facing rear garden. Planning permission has been granted for another first floor extension, which will provide a superb new master bedroom, with a walk-in dressing room and en-suite bathroom. This would take the total house to around 2700 sq.ft. London Road is an impressive road which boasts some of Harstonís finest properties. PLEASE CALL TODAY TO ARRANGE AN APPOINTMENT. (reference: BGS1000450)
|
Description
The ground floor accommodation comprises of entrance hall which leads to a bright living room which features a wood burner and French doors to the rear garden. A further living room which features an electric fireplace and bay window, could alternatively be a study, play room or further bedroom. Dining room with feature brick built fireplace, Kitchen/Breakfast room with base and eye level units, plumbing for dishwasher and fridge freezer and range style cooker. Utility room, Family bathroom with white suite and tiled flooring, Two double bedrooms with en-suite shower room and built-in wardrobes to master bedroom.
On the first floor the accommodation comprises of landing with doors to two further double bedrooms and a cloakroom with pedestal wash hand basin and low level WC. UPVC double glazed windows and doors and gas central heating throughout.
The enclosed front garden is set back from the road with a private gravel driveway providing off street parking for a couple of vehicles. The garage has been converted by the current owners to a games room with light and power and UPVC double glazing.
The picturesque and secluded rear garden is mainly laid to lawn with flower and shrub borders, raised flower beds, raised decking area and garden sheds. Enclosed by wood fencing and brick wall. Side gate access to front.
Planning permission has been granted for another first floor extension, which will include a fifth bedroom, with an en-suite dressing room and bathroom.
|
Location
Harston is a quiet and peaceful village located approximately 5 miles from the city centre. It is well served in terms of amenities with several pubs, a restaurant, a village shop and a post office, garage, doctors surgery, primary school and church all within walking distance. Further facilities can be found in Great Shelford (3 miles) and there is also a Waitrose supermarket approximately 2.5 miles away. There is an hourly bus service into Cambridge with further more regular buses running from the nearby Park and Ride at Trumpington. Schooling for all ages is available in Cambridge and Melbourn Village College. For the rail commuter, there is a regular train service into Cambridge from Foxton (1.5 miles) and from Royston into London Kings Cross. For the road commuter, there is easy access to the M11 linking to the A14/A1 and the M25 and Stansted Airport and London.
|
Finance
Kenneth Egan is an independent mortgage advisor and is available to discuss your financial requirements. Please telephone 01763 242626 to make an appointment. Your home may be repossessed if you do not keep up with repayments on your mortgage
|
Floor plans
Energy Efficiency
|

