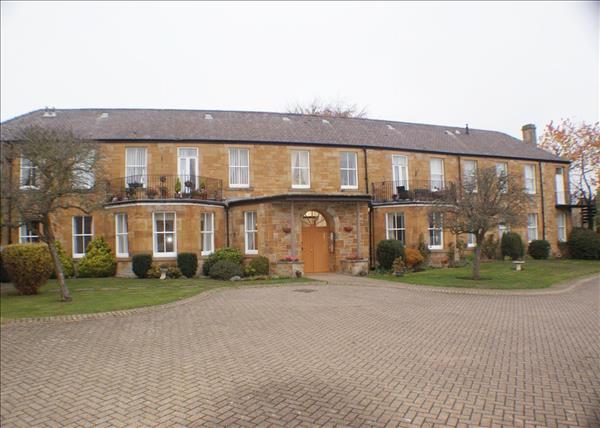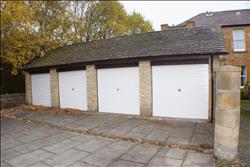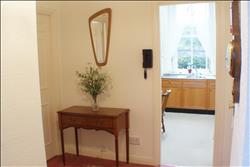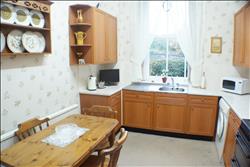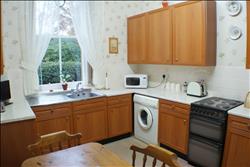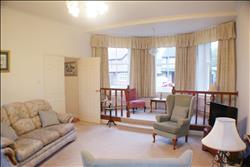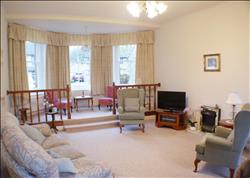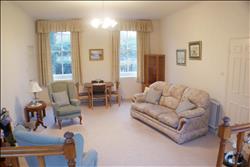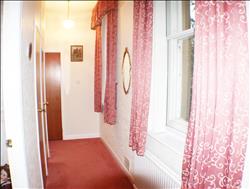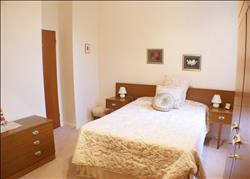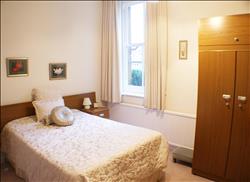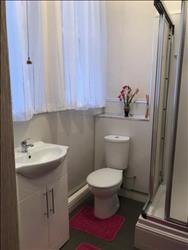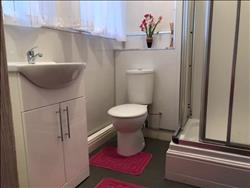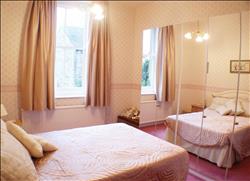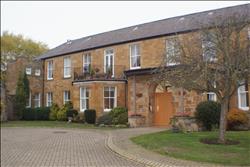 |
| Bishop Bek Hall | 2 Beds 2 Baths 1 Recep |
|
|
| Local map PDF brochure Slide show Email a friend |
|
Full Description
** NEWLY FITTED EN_SUITE SHOWER ROOM ** THIS IS A MUST SEE APARTMENT THAT WILL NOT DISAPPOINT ** Bennett Richmond is pleased to offer to the market this ground floor executive style apartment. Bishop Bek Hall a former Victorian workhouse offers spacious living accommodation central to Lanchester village. Benefits from 2 double bedrooms, with master bedroom complete with en-suite shower, spacious lounge with dining area, kitchen breakfast room and family bathroom. The apartment has a combination gas central heating system, with boiler newly installed 18 months ago and partial secondary glazing to the front. Externally this property has a single garage and a visitor parking bay. SOLD WITH VACANT POSSESSION AND NO CHAIN. ** Please note that the apartments are linked to a entry system with buzzer that also controls to communal entrance door ** Lanchester is a very desirable village set in the valley of the River Browney and is surrounded by beautiful countryside. Located approximately eight miles from the historic Durham City, just off the A691, there are good transport links into Durham and nearby Consett. This traditional village boasts an array of local amenities and facilities. (reference: BER1000709) |
Floor plans
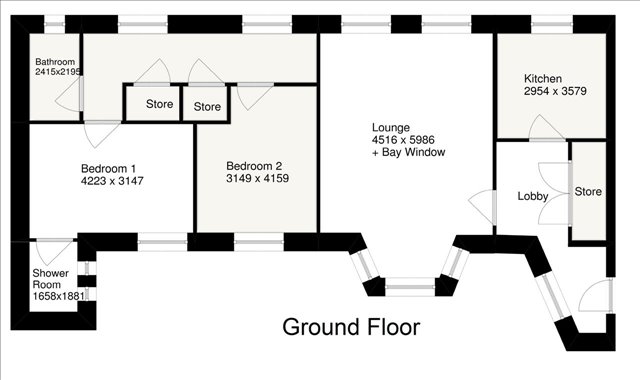 |
Energy Efficiency
