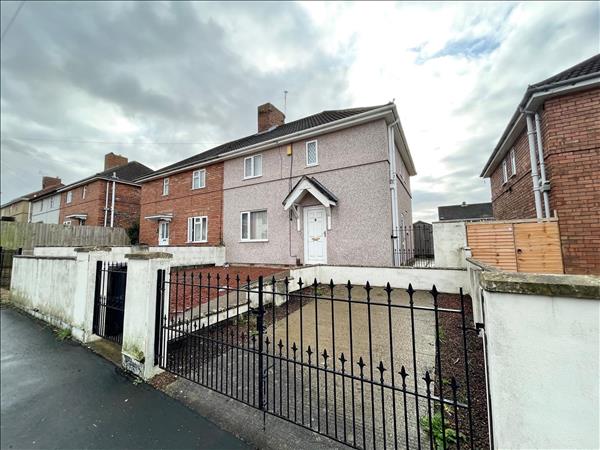| Ripley Road St George - Bristol | 3 Beds 1 Bath 2 Receps |
|
| Local map Aerial view Slide show Email a friend |
|
Full Description
Available with NO ONWARD CHAIN is this spacious three bedroom semi detached house. The property boasts generous accommodation to include a spacious hallway, two reception rooms and a kitchen to the ground floor with three generous bedrooms and a bathroom at first floor level. Further benefits include off street parking, a larger tan average rear garden with a south-westerly aspect, Upvc double glazing and gas central heating. The property is in need of updating however will make a super family home. Situated in a convenient location with access to all good local amenities, including schools and the shopping facilities of both Kingswood and nearby St George and a frequent bus service into Bristol City centre. Early viewing advised. (reference: ATT1001610) |
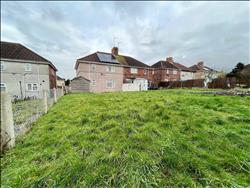 |
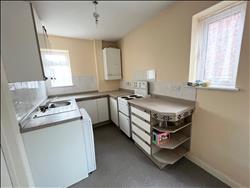 |
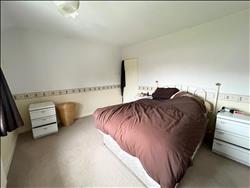 |
 |
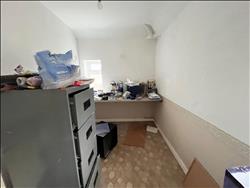 |
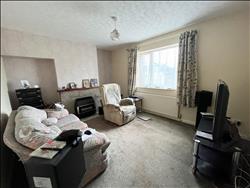 |
 |
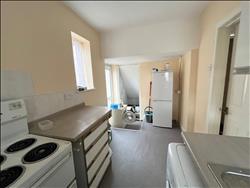 |
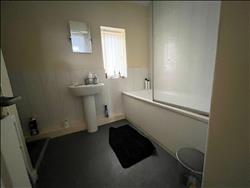 |
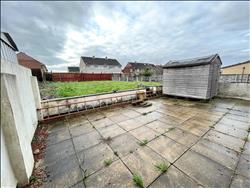 |
Entrance There is gated access to a pathway which leads to the front door. |
Hallway Upvc double glazed door to a generous hallway, staircase to the first floor, double radiator, cupboard to utility meters, door into reception one and door into reception two |
Reception One 4.43m (14' 6") x 3.32m (10' 11") Upvc double glazed window to the rear, feature fireplace with gas fire, radiator, TV and telephone points, radiator, door into the kitchen. |
Reception Two 3.40m (11' 2") x 3.20m (10' 6") Upvc double glazed window to the front, radiator. |
Kitchen 4.39m (14' 5") x 2.05m (6' 9") Upvc double glazed window to the rear, Upvc double glazed obscure door to the side, range of wall and base units with rolled edge work surfaces, space for an electric cooker, space for a washing machine, wall mounted gas boiler, space for a fridge/ freezer, under stair storage area. |
Landing Upvc double glazed window to the side, doors to the bedrooms and bathroom, door to storage cupboard, hatch to loft space. |
Bedroom One 4.45m (14' 7") x 3.34m (10' 11") Upvc double glazed window to the rear, radiator. |
Bedroom Two 3.47m (11' 5") x 3.19m (10' 6") Upvc double glazed window to the front, radiator. |
Bedroom Three 3.34m (10' 11") x 2.05m (6' 9") Upvc double glazed window to the rear, radiator. |
Bathroom Upvc double glazed window to the front, white suite comprising of a panel bath with electric shower over, low level WC, pedestal wash hand basin and radiator. |
Rear Garden The rear garden is of a generous size and mainly laid to lawn with a large patio area and garden shed, the patio area extends to the side with gated access to the front of the property. |
Front Garden The front garden is enclosed and mainly laid to shingle with gated access to a hardstanding for one vehicle. |
Local Authority Bristol City Council |
Tenure Freehold |
Council Tax Band Band B |
Floor plans
 |
Energy Efficiency
