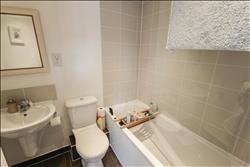|
Mercator Close - Maybush
|
2 Beds 2 Baths 1 Recep
|
- 2 DOUBLE BEDROOMS
- 2 ENSUITE BATHROOMS
- SOLAR PANELS
- Off Road Parking
- New Build
- REMAINDER OF NHBC WARRANTY
Price
£239,950
|
|
|
Local map
Slide show
Email a friend
|
|
|
Full Description
Aspire are delighted to present this stunning 2 bedroom mid Terrace home situated in the popular cul de sac of Mercator Close, Maybush. Built in 2014 this home briefly comprises of 2 double bedrooms both featuring an en suite bathroom, good sized lounge and modern fitted kitchen.
There is a residents park opposite the property so is ideal for families and 1st time buyers alike.
Further benefits include off road parking for one vehicle and this home offered to the market chain free.
An early viewing is advised to avoid later disappointment so call now on 02380704036. (reference: ASP1001870)
|
|
|
Front
UPVC composite Double glazed front door into entrance hallway, smooth ceiling, Karndean flooring, radiator, stairs to 1st floor landing and door lead to cloakroom and archway leading to kitchen.
|

|
Cloakroom
Smooth ceiling, Double glazed obscure window to front aspect, low level W.C, wash hand basin, tiling to principle areas, Karndean flooring and radiator.
|

|
Kitchen 3.05m (10' 0") x 1.83m (6' 0")
Smooth ceiling, Double glazed UPVC window to front aspect, fitted kitchen with selection of wall, base and drawer units, rolled top worktops with inset 1 1/2 bowl, sink & drainer, built-in gas cooker with four ring gas hob and cooker hood over, space and plumbing for washing machine and dishwasher, space for fridge/freezer, wall mounted combi boiler and radiator
|

|
Lounge 4.57m (15'0") x 3.96m (13'0")
Smooth ceiling, Double glazed windows to rear aspect, double glazed French doors to garden, telephone point, T.V point, understairs storage and 2 x radiators.
|

|
1st Floor Landing
Smooth ceiling, Loft access, doors to both Bedrooms.
|

|
Bedroom 1 Irregular Shape 3.99m MAX (13' 1") x 2.74m (9' 0")
Smooth ceiling, Double glazed window to rear aspect, radiator and door to ensuite bathroom.
|

|
Ensuite 1
Smooth ceiling, Panelled Bathtub with mixer taps and shower over, pedestal wash hand basin, wall mounted extractor fan, low level W.C, tiling to principle areas, ceiling spotlights, shaver point with light and heated towel rail.
|

|
Bedroom 2 3.96m MAX(13' 0") x 3.05m (10' 0")
Smooth ceiling, Double glazed window to front aspect, radiator and door to en-suite bathroom.
|

|
Ensuite 2
Smooth ceiling, Corner shower cubicle, wall-mounted wash hand basin, extractor fan, shaver point with light, low level W.C, inset ceiling spotlights, built-in shelving in alcove and heated towel rail.
|

|
Garden
Enclosed by wooden panel fencing, patio area with remainder laid to lawn, and pathway providing access out to front via a side gate.
The property also features solar PV panels.
|
Floor plans
Energy Efficiency
|











