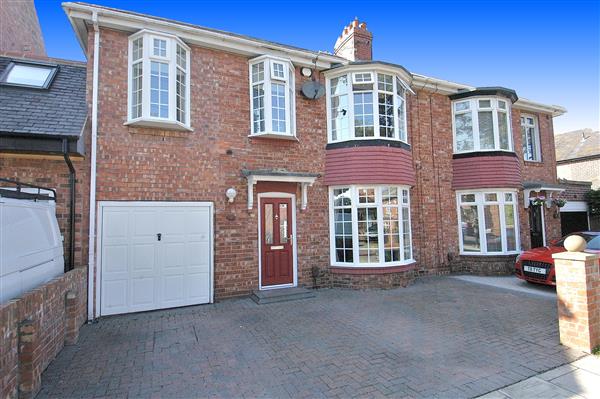 |
| Walwick Road - Whitley Bay | 4 Beds 2 Baths 2 Receps |
|  |
| Local map Slide show Email a friend |
|
Full Description
Situated within a highly regarded and mature residential area with convenience of access to local amenities including shops, schools and transport is this quite delightful, extended semi detached house that provides superb family accommodation. With gas central heating, double glazing, attractive decor and high standard of fitment throughout, the accommodation includes hallway, two good sized reception rooms, conservatory, superb breakfasting kitchen, inner lobby, downstairs WC, four bedrooms, bathroom/WC and shower room/WC. Externally there is block paved parking for two cars, together with a most useful small 'garage' / store room to the front, whilst to the rear the property enjoys a delightful westerly facing lawned garden. Representing arguably one of the finest of its type currently available, this property is strongly recommended for early inspection to avoid disappointment. (reference: ALX1000259) |
| Entrance Hall
Accessed through a double glazed door, a delightful welcome to the property that includes radiator with feature cover, dado rail, ceiling rose, spindle staircase with storage cupboard beneath. | |
| Reception room 5.20m (17' 1") x 3.80m (12' 6")
extended to the rear and attractively presented, an excellent reception room that includes single and double radiators, inset wood burning stove within an attractive fireplace surround, TV point, double glazed sliding patio door to... | |
| Conservatory 3.10m (10' 2") x 3.10m (10' 2")
a superb addition to the property that allows for the garden to be enjoyed throughout the year, whilst including radiator, ceiling light and fan, wall light point, double glazed windows with roller blinds, double glazed French door to decked terrace. | |
| Reception room 3.60m (11' 10") x 3.80m (12' 6")
situated to the front of the property, a delightful living and entertaining area that includes double radiator, double glazed bay window, coved ceiling with centre rose, wall light points, picture rail, TV point, coal effect electric fire set to an attractive fireplace surround. | |
| Breakfasting kitchen 4.10m (13' 5") x 4.00m (13' 1")
superbly appointed to include double radiator, sink unit with drainer, free standing range that includes eight gas rings with two ovens beneath and chimney style extractor hood over, built in dishwasher, excellent and extensive range of wall and floor units including a large central breakfast island, work surfaces, wall tiling, courtesy lighting, two double glazed windows with fitted blinds, built in ceiling lighting, double glazed door out to rear. | |
| Breakfasting kitchen
Additional photo. | |
| Inner Lobby
With radiator, internal door to small 'garage' / store. | |
| Downstairs WC
With radiator, low level WC, wash basin, cluster of spotlights to ceiling, extractor fan. | |
| Split Landing
Split landing with stairs to left, doors to bedroom four and shower room. Further stairs to right with doors to bedrooms one, two, three and family bathroom. Access to loft via drop down ladder which is partially boarded providing very useful storage space. | |
| Front double bedroom one 3.75m (12' 4") x 3.40m (11' 2")
with a large double glazed bay window to front elevation, fitted full height wardrobes to one wall, picture rail and radiator. | |
| Shower Room
Suite comprising, shower cubicle with mixer shower, double glazed window to rear with roller blind, low level WC, pedestal wash basin, chrome fittings and radiator. | |
| Rear double bedroom two 3.20m (10' 6") x 3.40m (11' 2")
with double radiator, double glazed window to rear with roller blind, fitted full height mirror fronted wardrobes to one wall, picture rail, coved ceiling, TV extension lead. | |
| Front bedroom three 2.71m (8' 11") x 2.20m (7' 3")
an excellent addition to the property that makes for an ideal childrens bedroom that includes radiator, double glazed style oriel bay window to front with roller blinds, ceiling lighting and TV extension lead. | |
| Front bedroom four 3.70m (12' 2") x 1.90m (6' 3")
with radiator, double glazed oriel style bay window, multiple spot lights, TV point. | |
| Family bathroom
Well appointed to include radiator, panelled bath with shower over and shower guard, pedestal wash basin, low level WC, partially tiled walls, double glazed window with roller blind to rear and built in ceiling lighting. | |
| Floor Plan
| |
| External
To the front of the property there is block paved parking for at least two cars that precedes the small 'garage' / store (9'11' x 6'11') that has up and over door, power and lighting. To the rear the property enjoys a delightful mature, private garden that is laid to lawn with well stocked flower borders, decked terrace, apple tree, pear tree, electric garden lighting and fenced surround. | |
| External
Additional photo. |
Energy Efficiency
