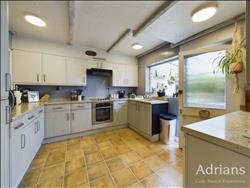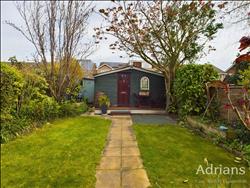|
Writtle Road
|
2 Beds 1 Bath 1 Recep
|
- TWO DOUBLE BEDROOMS
- LOUNGE
- DINING ROOM
- KITCHEN
- SUN ROOM
- WHITE BATHROOM
- OFF ROAD PARKING
- GARAGE
- LONG ESTATBLISHED REAR GARDEN
- USEFUL SUMMER HOUSE
GUIDE PRICE
£400,000
|
|
|
360 video tour Local map Aerial view
Slide show
Email a friend
|
|
|
Full Description
GUIDE PRICE £400,000 - £425,000! Located on the south west side of Chelmsford is this much improved semi detached TWO bedroom property, the current owners have tastefully decorated the property throughout and offers a superb large rear garden with useful summer house, off road parking is provided to front in addition to the single garage, internally this property is worth a view. (reference: 29551)
|
|
|
ENTRANCE HALL
Stairs rise to first floor, walkin storage cupboard, wood style laminated flooring.
|

|
LOUNGE 3.40m (11'2") x 3.30m (10'10")
Double glazed square bay window to front, radiator, wood style laminated flooring archway leading to
|

|
|

|
DINING ROOM 3.45m (11'4") x 3.35m (11'0")
Wood laminated flooring, radiator, borrowed light window to kitchen
|

|
KITCHEN 3.28m (10'9") x 3.43m (11'3")>13'9
Fitted in a range of eye and base level units with rolled edge worktops inset one and a quarter bowl sink unit with mixer taps, four ring electric hob, oven and cooker hood, tiling to walls, radiator, window to rear with adjacent door giving access to
|

|
|

|
Lean-To
Window to rear with adjacent door giving access to rear garden, door leading to enclosed toilet with low level W.C.
|
|
|
LANDING
Access to all rooms, door leading to
|

|
BATHROOM
White suite with panelled enclosed bath with glass screen and shower over, wash hand basin and twin flush low level W.C, chrome towel rail, storage cupboard, double glazed window to rear.
|

|
BEDROOM ONE 4.42m (14'6") x 2.97m (9'9")
Two double glazed windows to front, two radiators, storage cupboard.
|

|
|

|
BEDROOM TWO 3.35m (11'0") x 2.67m (8'9")
Double glazed window to rear, radiator.
|

|
PATIO
Secluded patio area with opens out on to the main garden
|

|
REAR GARDEN
Patio areas, mature shrub and flower borders, fencing, garage located at the side with rear storage area, pathway leads to useful summer house, with power and lighting, we understand from the vendor this is insulated, to the front off road parking is provided.
|

|
|

|
|

|
|
Floor plans
Energy Efficiency
|


















