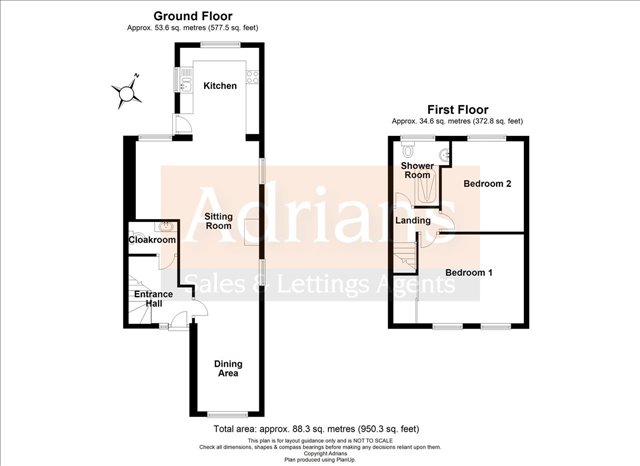|
Widford Road
|
2 Beds 1 Bath 2 Receps
|
- NO ONWARD CHAIN
- TWO DOUBLE BEDROOMS
- SEMI DETACHED HOME
- OFF STREET PARKING
- COURTYARD STYLE GARDEN
- SUPERB LIVING SPACE
- THREE PIECE SHOWER ROOM
- OUTSKIRTS OF CHELMSFORD CITY CENTRE
Price
£385,000
|
|
|
360 VIDEO TOUR Local map Aerial view
Slide show
Email a friend
|
|
|
Full Description
Widford Road sits on the outskirts of Chelmsford and gives superb access to the main roads heading in and out of the City Centre. Being extended, the property provides in our opinion a wealth of ground floor space whilst to the first floor there are two good size double bedrooms and a three piece bathroom. To the front of the property there is ample off street parking and to the rear there is a courtyard style garden, being well screened. This property is available with no onward chain! (reference: 29486)
|

|
|

|
|
|
|
Double glazed entrance door leading through to
|
|
|
RECEPTION HALL
With stairs rising to first floor, under stairs recess and radiator.
|

|
GROUND FLOOR W.C.
Close coupled w.c., wash hand basin with mixer tap, fully tiled walls, heated towel rail.
|

|
SITTING ROOM 6.91m (22'8") x 4.67m (15'4") > 2.97m (9'9")
Coving to ceiling, two double glazed windows to side, two radiators, further double glazed window to rear, open to
|

|
DINING SPACE 2.90m (9'6") x 2.34m (7'8")
Double glazed window to front, radiator. (Sitting Room/Dining Space in total 33'8" in depth)
|

|
KITCHEN 3.15m (10'4") x 2.82m (9'3")
Coving to ceiling, double glazed windows to both rear and side, fitted with a range of white shaker style wall and base level units with roll edged work surfaces, inset single drainer sink unit with mixer tap, four ring gas hob, further space for appliances, double glazed door to garden.
|
|
|
FIRST FLOOR LANDING
Access to loft, doors to
|

|
BEDROOM ONE 4.01m (13'2") x 3.40m (11'2")
Two double glazed windows to front, mirror fronted wardrobes and radiator.
|

|
BEDROOM TWO 3.56m (11'8") x 3.05m (10'0") > 2.74m (9'0")
Double glazed window to rear, radiator.
|

|
THREE PIECE SHOWER ROOM 2.44m (8'0") x 1.75m (5'9") + RECESS
Double glazed window to rear, white suite comprising wash hand basin with mixer tap and cupboard under, double width shower unit, close coupled w.c., heated towel rail, tiling to walls
|

|
EXTERIOR
As mentioned previously the property offers ample off street parking to the front, whilst to the rear is a courtyard style L-shaped garden which offers in our opinion a large degree of privacy.
|

|
FURTHER VIEW
|
Floor plans
Energy Efficiency
|














