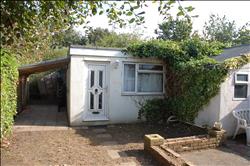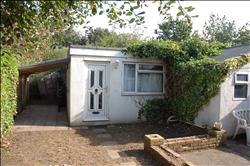|
Widford Chase
|
4 Beds 2 Baths 1 Recep
|
- REQUIRES COMPLETE MODERNISATION & IMPROVEMENT
- VACANT POSSESSION WITH NO ONWARD CHAIN
- 4 BEDROOM END OF TERRACE HOUSE
- "TUCKED AWAY" LOCATION
- SMALL REAR GARDEN BACKING THE RAILWAY
- LARGE OUTBUILDING ALSO REQUIRING WORKS
- SOUTHERN SIDE OF CHELMSFORD
- POTENTIAL INVESTMENT BUY TO RENT OUT
- PREFERENCE WILL BE GIVEN TO BUYERS ABLE TO PURCHASE A PROPERTY WITH THIS AMOUNT WORKS NEEDED
Offers in excess of
£325,000
|
|
|
Local map Aerial view
Slide show
Email a friend
|
|
|
Full Description
This 4 bedroom end of terrace house requires COMPLETE MODERNISATION & IMPROVEMENT and is offered for sale with vacant possession and no onward chain. It is located in a "tucked away" location on the Southern side of Chelmsford and would make an ideal project for a buyer to improve to their own requirements. It could also appeal to investment buyers looking for a property to rent out once improved. It comprises a lounge / dining room, kitchen, ground floor bathroom and wc, main bedroom with en suite shower and three further bedrooms. There are gardens to the front and rear and within the rear there is a LARGE OUTBUILDING, also in need of repair. Preference will be given to those buyers able to finance and purchase a property requiring the amount of works stated.. (reference: 29392)
|

|
|

|
|

|
Steps up to side entrance door leading to:
|

|
ENTRANCE HALL
Radiator, built in cupboard, double glazed window to side, stairs to first floor, understairs storage cupboard, doors to:
|

|
W.C.
W.c., wash hand basin, double glazed window to rear, wall mounted Vaillant gas fired boiler,
|

|
LOUNGE / DINING ROOM 5.64m (18' 6") x 3.76m (12' 4")
Feature fire surround with tiled insert and hearth, radiator, two double glazed windows to front.
|

|
KITCHEN 4.07m (13' 4") x 2.38m (7' 10")
Single drainer sink unit with mixer tap, working surfaces with drawers and cupboards under, space for Range style oven, washing machine, dishwasher, fridge and freezer, eye level cupboards, double glazed window to rear and door to garden.
|

|
FURTHER VIEW
|

|
GROUND FLOOR BATHROOM
Corner bath, vanity wash hand basin, two double glazed windows to rear.
|
|
|
FIRST FLOOR LANDING
Doors leading off to
|

|
BEDROOM ONE 3.18m (10' 5") x 2.85m (9' 4") CLEAR FLOOR SPACE
Radiator, built in cupboard, double glazed window to rear plus an en-suite shower.
|

|
EN-SUITE SHOWER
W.c., wash hand basin, shower cubicle. NOTE: The en-suite has been created using the original size of the main bedroom.
|

|
BEDROOM TWO 3.81m (12' 6") x 3.39m (11' 1")
Radiator, double glazed window to front.
|

|
BEDROOM THREE 4.12m (13' 6") x 2.15m (7' 1")
Radiator, double glazed window to front.
|

|
BEDROOM FOUR 3.77m (12' 4") x 2.23m (7' 4")
Radiator, double glazed window to rear (one pane does have a crack in it).
|

|
GARDENS
To the front there is an area of garden with numerous trees and is in need of attention, there is a side access gate leading to the rear garden which again is in need of attention and measures approximately 9.96m (32' 8") maximum from the rear of the house to rear boundary within which is a detached out building, also in need of repair. The garden backs the railway.
|

|
|

|
DETACHED OUTBUILDING 5.70m (18' 8") x 4.74m (15' 7")
Light and power connected, door to bathroom.
|

|
FURTHER VIEW
|

|
BATHROOM
Bath, wash hand basin and w.c., again in need of improvement/replacing, double glazed window to front and side.
|
|
|
COUNCIL TAX BAND: B
|
Floor plans
Energy Efficiency
|






















