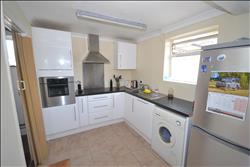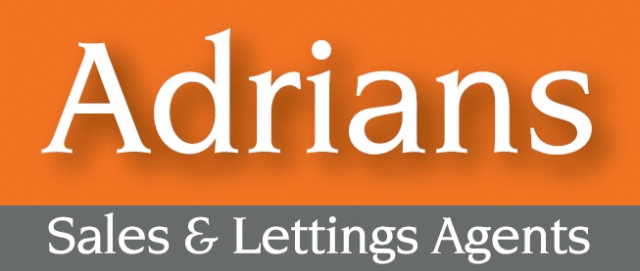
|
|
|
|
Entrance to the property via entrance door leading through to
|
|
|
ENTRANCE HALL
Stairs that rise to the first floor, doors to
|

|
KITCHEN AREA 3.07m (10'1") x 2.34m (7'8")
Range of base and eye level white high gloss units complimented by roll top work surface, split level oven, ceramic hob with filter hood over, space for fridge freezer, window to rear, open to
|

|
DINING AREA 3.35m (11'0") x 3.17m (10'5")
Space for table, further fitted high gloss units with work surface, sliding patio doors to rear leading to the garden.
|

|
LOUNGE 3.78m (12'5") x 3.35m (11'0")
Window to front.
|

|
GROUND FLOOR CLOAKROOM
Low level w.c, wash hand basin, window to side.
|
|
|
FIRST FLOOR LANDING
Access to loft space, doors to
|

|
BEDROOM ONE 3.81m (12'6") MAXIMUM x 3.25m (10'8")
Window to front.
|

|
BEDROOM TWO 3.38m (11'1") x 3.12m (10'3")
Window to rear.
|

|
BEDROOM THREE 2.51m (8'3") x 2.44m (8'0")
Window to front.
|

|
BATHROOM
Three piece suite, window to side.
|

|
EXTERIOR
The property has off street parking to the front, and as already mentioned has a generous width with 18ft to the side, gates and additional parking. The rear is mostly laid to lawn, there is a brick storage shed and is fenced to boundaries.
|

|
GARDEN
|
|
|
COUNCIL TAX BAND: C
|














