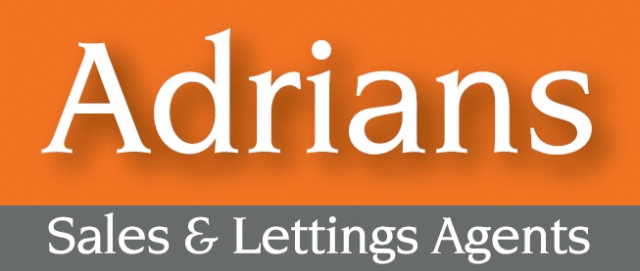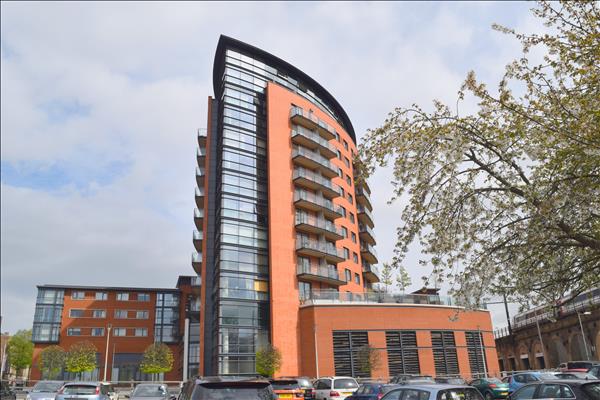|
Kings Tower
|
2 Beds 2 Baths 1 Recep
|
- UNFURNISHED
- 2 BEDROOM APARTMENT IN PRESTIGIOUS COMPLEX
- IDEAL FOR THE COMMUTING BUYER OR POSSIBLE INVESTMENT BUYER
- LITERALLY ON THE DOORSTEP OF THE STATION!
- ALLOCATED UNDERGROUND PARKING SPACE
- CONCIERAGE SERVICE
- PRIVATE RESIDENTS FITNESS CENTRE
- IMPRESSIVE COMMUNAL ENTRANCE FOYER
- BALCONY OFF THE LOUNGE
- EN SUITE SHOWER TO THE MASTER BEDROOM
- REALLY NEEDS TO BE INTERNALLY VIEWED!
£1,100
per month
|
|
|
Local map Aerial view
Slide show
Email a friend
|
|
|
Full Description
Ideal for commuters being on the doorstep of the railway station is this very well presented two bedroom second floor apartment with the benefits of a BALCONY off the lounge and an allocated UNDERGROUND PARKING SPACE. Residents of this complex have exclusive use of amenities such as a concierge service, private residents fitness centre and an impressive entrance foyer.
Available mid November 2020. (reference: 27550)
|
|
|
Ground floor entrance door with security entry phone system leading to
|
|
|
COMMUNAL ENTRANCE FOYER
With the concierge service, access to the on site fitness centre and stairs and lift giving access to the various floors.
|
|
|
SECOND FLOOR LANDING
Door to
|
|
|
ENTRANCE HALL
Electric wall mounted panel heater, entry phone, inset spotlights, built in airing cupboard.
|
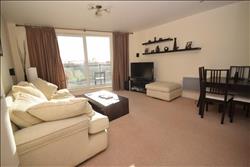
|
LOUNGE 4.98m (16'4") x 4.04m (13'3")
Most pleasant room with electric wall mounted panel heater, double glazed window and door leading to the BALCONY and open to the kitchen area.
|
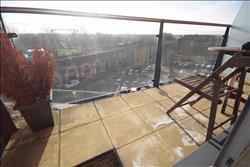
|
THE BALCONY
|
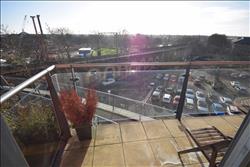
|
VIEW FROM THE BALCONY
|
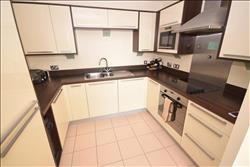
|
KITCHEN 2.79m (9'2") x 2.16m (7'1")
Well fitted with a range of modern units comprising inset one a quarter bowl single drainer sink unit with mixer tap and cupboard under, work surfaces with built in hob, oven and cooker hood, integrated washing machine, dishwasher and fridge freezer, eye level cupboards, built in microwave, under lighting, tiled flooring, inset spotlights.
|
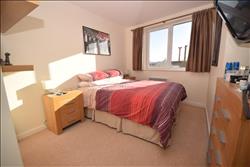
|
BEDROOM ONE 5.54m (18'2") x 2.54m (8'4")
18'2" narrowing to 11'1" x 8'4" plus recess, with electric panel heater, built in wardrobe cupboards with mirror fronted doors, double glazed window, door to
|
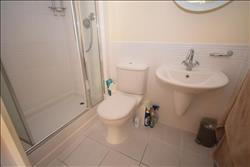
|
EN SUITE SHOWER ROOM
Low level w.c, pedestal wash hand basin, shower cubicle with fitted shower, tiled flooring, chrome ladder style radiator, part tiled walls, shaver socket, inset spotlights.
|
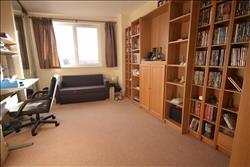
|
BEDROOM TWO 4.19m (13'9") x 2.57m (8'5") PLUS RECESS
An excellent size second bedroom with electric wall mounted panel heater, double glazed window, built in wardrobe cupboards with mirror fronted doors.
|
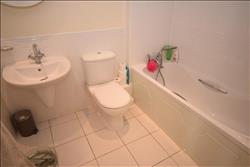
|
BATHROOM
With panel enclosed bath with mixer tap and shower attachment, low level w.c, wash hand basin with mixer tap, tiled flooring, part tiled walls, chrome ladder style radiator, inset spotlights.
|
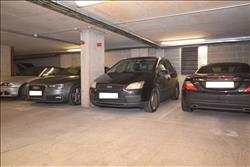
|
ALLOCATED PARKING
We understand from the seller that there is an allocated parking space with this appartment in the underground parking area.
|
|
|
FEES & RESTRICTIONS
All applicants aged 18 years and older are required to pass the reference criteria prior to entering into any Tenancy.
1 WEEKS’ RENT REQUIRED FOR HOLDING FEE
5 WEEKS’ RENT REQUIRED FOR DEPOSIT
IF PETS ARE ACCEPTED AN EXTRA CHARGE FOR RENT WILL APPLY - PLEASE ENQUIRE FOR DETAILS
|
Energy Efficiency
|
