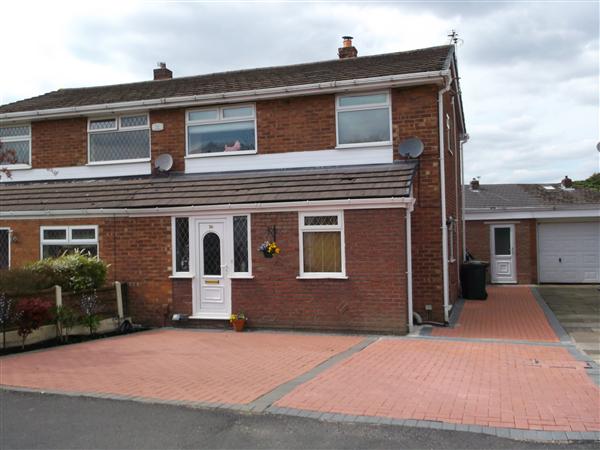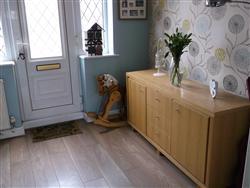
|
Entrance Hall 2.70m (8' 10") x 2.37m (7' 9")
A UPVC Front door leading into hallway with laminate flooring and a feature wall papered..
|
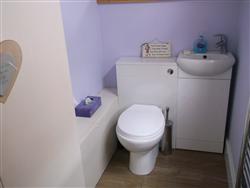
|
Cloak/WC
Two piece in white with a vanity sink and a close coupled wc and a double storage cupboard and a stainless steel towel radiator.
|
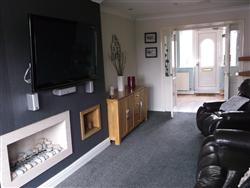
|
Lounge 3.08m (10' 1") x 6.28m (20' 7")
Double doors leading into a modern lounge with two feature walls with a contemporary wall mounted gas fire, radiator and double UPVC French doors leading into the rear garden, radiator.
|
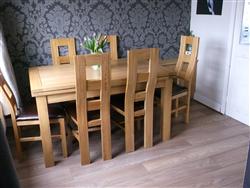
|
Dining Room 2.81m (9' 3") x 2.34m (7' 8")
Open to dining room with laminate flooring and a feature wall papered wall, leading into the kitchen
|
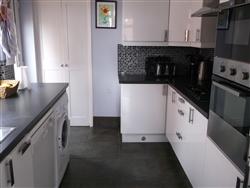
|
Kitchen 2.47m (8' 1") x 3.30m (10' 10")
A very contemporary kitchen with white gloss units with contrasting work tops with a stainless steel oven and a stainless steel microwave built in, plumbed for a washing machine. Under floor electric heating, down lights and skirting lighting and a tiled floor, a storage cupboard housing gas central heating boiler and shelved, UPVC door leading to the side of the property.
|
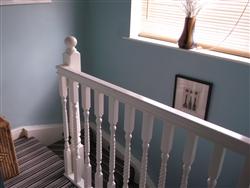
|
Stairs leading to first floor
Stairs leading to the first floor landing which has got a modern feel with feature lighting on skirting boards
|
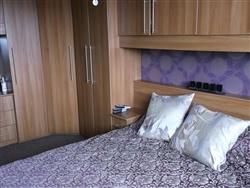
|
Master Bedroom 3.94m (12' 11") x 3.09m (10' 2")
Fully fitted master bedroom to the rear of the property with a range wood effect wardrobes, draws and dressing table, radiator.
|
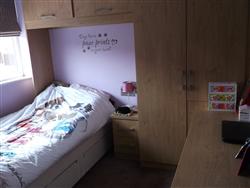
|
Bedroom Two 2.75m (9' 0") x 3.12m (10' 3")
Bedroom two is situated to the front of the property and is fully fitted with a range of wood effect wardrobes , draws and dressing table, radiator.
|
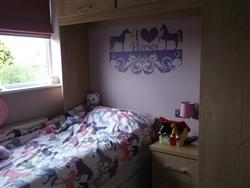
|
Bedroom Three 2.53m (8' 4") x 2.86m (9' 5")
Bedroom three is situated to the rear of the property fully fitted with a range a wood effect wardrobes, draws, dressing table, radiator
|
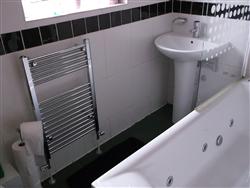
|
Family Bathroom 2.52m (8' 3") x 1.48m (4' 10")
Three piece bathroom suite in white with a jacuzzi bath, and a shower over the bath, Grey tiled floor and fully tiled walls in white with a grey border tile, stainless steel towel radiator, glass shower screen.
|
|
|
Converted Garage
The garage has been converted into a storage area and an office space.
|
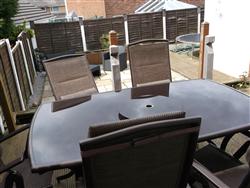
|
Front Garden
To the front of the property has got block paving and has got space for at least two cars, with a small flower bed.
|
|
|
Side Garden
The side of the property is block paved leading to rear.
|
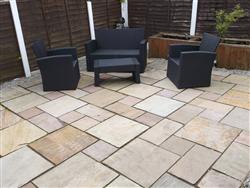
|
Rear Garden
The rear garden has got a large decked area with steps leading down to a paved large patio area, there is a built in barbecue and has got raised flowerbeds.
|
