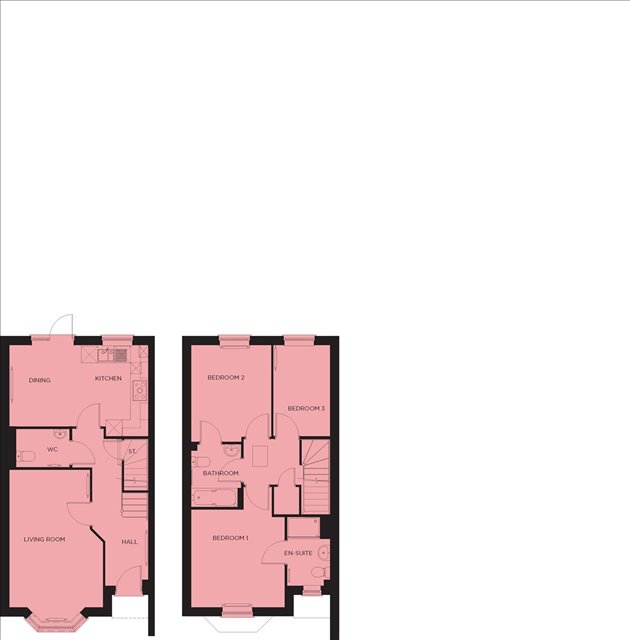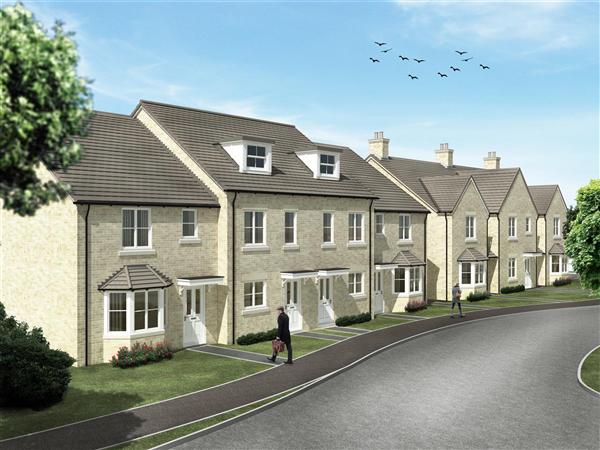 |
| The Basil At Affinity - Royston | 3 Beds 2 Baths 1 Recep |
|
| Local map Aerial view Slide show Email a friend |
|
Full Description
The Basil at Affinity (Plot 30) End-of-terrace three bedroom family home. Accommodation comprising living room, kitchen/dining room and downstairs WC. Upstairs; master with en-suite, two additional bedrooms and family bathroom. Also benefiting from rear garden, cycle store and two allocated parking spaces. Total area approx. 95.5 SQ.M (1,028 SQ.FT) HELP TO BUY SCHEME AVAILABLE. (reference: BGS1000375) |
Disclaimer Please note that the CGI image is for illustrative purposes only. The floorplan is also for illustrative purposes only. The room sizes shown may be taken to the widest points in each room; wall to wall tolerance of +/-5% is allowed. External finish may vary on certain plots. Please check with a Sales Advisor. |
Floor plans
 |

