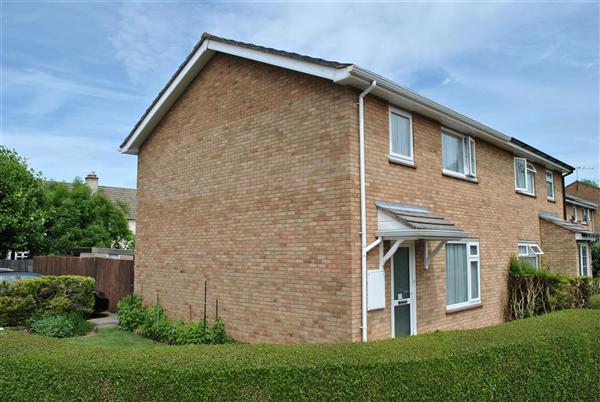 |
| Park Close - Bassingbourn | 3 Beds 1 Bath 1 Recep |
|
| Local map Aerial view Slide show Email a friend |
|
Full Description
Overlooking a green in a quiet turning this nicely presented family home enjoys a corner plot with scope for extension (stpp). Accommodation comprises entrance hall, kitchen/dining room, lounge, three very well proportioned bedrooms and a family bathroom. Further benefiting from front, rear and side gardens, replacement windows and parking this property has been freshly decorated. Viewing recommended. (reference: BGS1000334) |
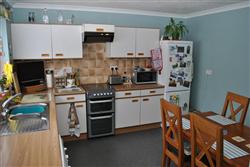 |
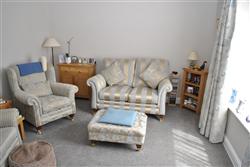 |
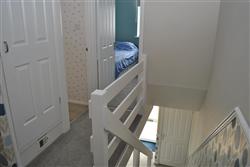 |
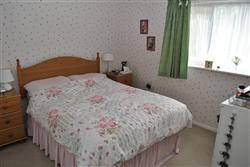 |
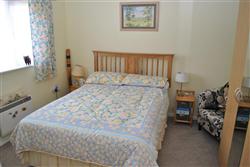 |
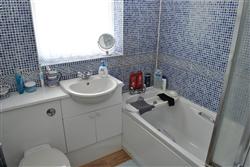 |
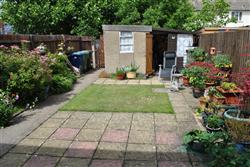 |
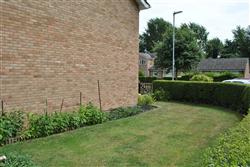 |
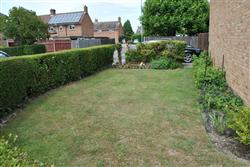 |
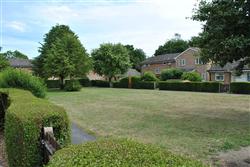 |
Description This well very well maintained property benefits from replacement windows installed in 2013, the same year the electrical system was checked with a new consumer unit. The soffits and fascias have been replaced with uPVC. In excellent decorative order throughout there is a full length entrance hall offering ample storage with four full height storage cupboards. Downstairs cloakroom. The kitchen/dining room has a range of fitted wall and base units with fitted worktop over with space for washing machine, dishwasher (plumbing required) and a fridge freezer. There is a freestanding electric double oven with halogen hob. The lounge is nice and bright with a south facing window. Upstairs again there is ample storage with a full height cupboard on the landing in addition to the airing cupboard housing a pressurised hot water cylinder. Bedroom one has a range of fitted wardrobes, bedroom two a full height cupboard and a good sized third bedroom has storage over the stairwell. The family bathroom has a white suite with washbasin inset into a vanity unit, wc with concealed cistern and a bath with shower over and a glazed shower screen. Heated towel rail. To the outside of the property there are gardens to three aspects. The back garden has an outbuilding and a timber garden shed. The side garden provides scope for extension subject to the usual planning consents. |
Location Bassingbourn is a desirable village with amenities to include a bakery, hairdressing salon, village stores (SPAR), post office, a farm shop, the popular Hoops/ The Belle public houses and Bassingbourn Village College. Situated to nearby Royston, a traditional and attractive market town conveniently located for access to both London and Cambridge via excellent road links or a fast mainline rail link. Surrounded by charming villages and rolling countryside there is much to do and enjoy in this desirable north east corner of Hertfordshire. Further benefiting from excellent schools and a wide range of local amenities including a superb leisure centre Royston is a family friendly town with excellent prospects. Nearby Royston Heath is a popular local amenity with golf course and offers fine walking. |
Floor plans
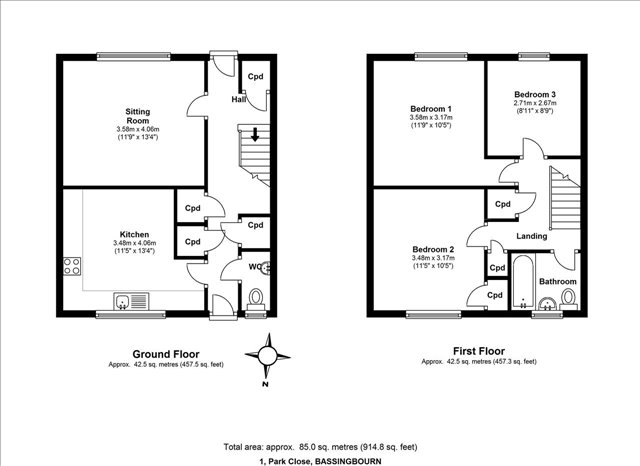 |
Energy Efficiency
