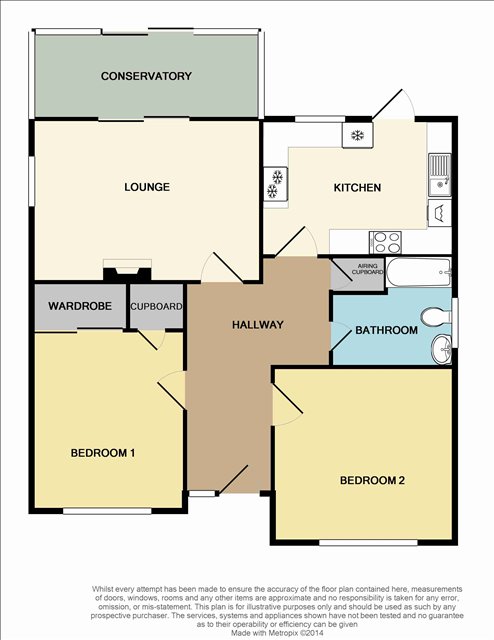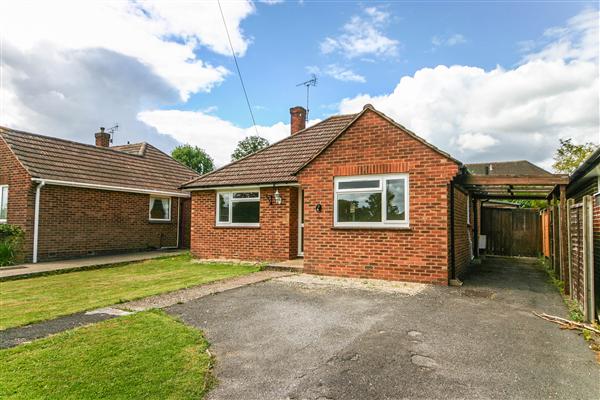|
Yew Tree Close
|
2 Beds 1 Bath 2 Receps
|
|
Local map
Slide show
Email a friend
|
|
|
Full Description
Aspire are delighted to present for sale this captivating two bedroom detached bungalow in the sought after location of Yew Tree Close, Fair Oak.
The property is situated in a quiet cul-de-sac, a short distance away from the picturesque village of Fair Oak, however is still within easy commuter distance to Eastleigh, Hedge End and Southampton.
With a wealth of living accommodation the property benefits further from a conservatory, large rear garden and multiple off road parking.
An early viewing is recommended to avoid later disappointment.
(reference: ASP1000938)
|
|
|
Front
Driveway laid to tarmac providing off road parking for 3/4 cars. Pathway leading to front door. Remainder laid to lawn with shingle borders. Side gate providing access to rear of property. Outside courtesy light. Covered entrance. UPVC frosted double glazed door to:-
|
|
|
Hallway
Textured coved ceiling, access to loft, smoke alarm, double glazed frosted window to side aspect. Wall mounted thermostat, radiator, airing cupboard housing hot water tank, and deep skirting boards.
|
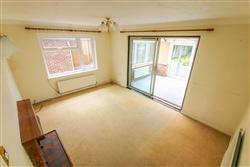
|
Lounge 4.32m (14'2") x 3.28m (10'9")
Textured coved ceiling, double glazed window to side aspect, double glazed patio doors to rear aspect leading to conservatory. Two radiators, range of wall mounted lamps, television point, telephone point. Gas coal fireplace with tiled hearth, brick surround and timber mantle over. Deep skirting boards.
|
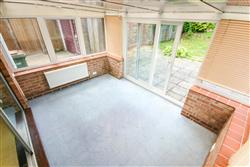
|
Conservatory 3.56m (11'8") x 2.51m (8'3")
Brick and double glazed construction with poly carbonate roof. Double glazed patio doors to rear aspect leading to garden, radiator, power and lighting.
|
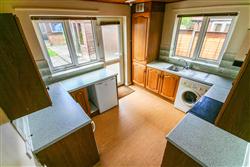
|
Kitchen 3.28m (10'9") x 2.82m (9'3")
Wooden panelled ceiling, double glazed frosted door to rear aspect leading to garden, double glazed windows to rear and side aspect. Stainless steel bowl sink with cupboards under. Space for 4 ring gas hob with oven/grill under. Range of matching wall and base level units with roll top work surfaces over. Wall mounted boiler. Space for and plumbing for washing machine. Space for fridge and separate freezer. Radiator, wall mounted boiler and deep skirting boards.
|
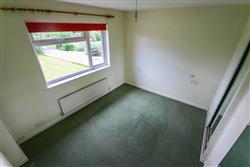
|
Bedroom 1 3.48m (11'5") x 2.84m (9'4")
Textured ceiling, double glazed window to front aspect, radiator, telephone point, range of half width part mirror fronted wardrobes, separate cupboard with shelving, and deep skirting boards.
|
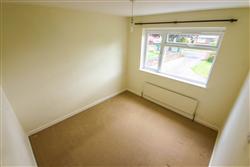
|
Bedroom 2 3.00m (9'10") x 2.87m (9'5")
Smooth ceiling, double glazed window to front aspect, radiator and deep skirting boards.
|
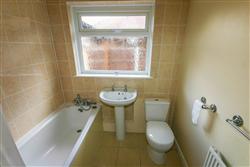
|
Bathroom 1.93m (6'4") x 1.65m (5'5")
Panelled ceiling, double glazed frosted window to side aspect, low level W/C, pedestal wash hand basin with tiling over. Panelled bath and overhead electric shower attachment with tiling from top to bottom. Fully tiled flooring, radiator and deep skirting boards.
|
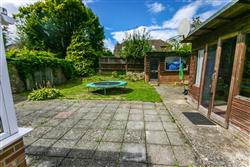
|
Rear Garden
Patio area with hard standing area at side providing access to timber built summerhouse. Separate built in timber constructed shed/outhouse. Remainder laid to lawn with mature plant and shrub borders.
|
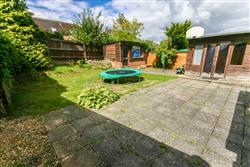
|
Rear Garden
|
Floor plans
Energy Efficiency
|
