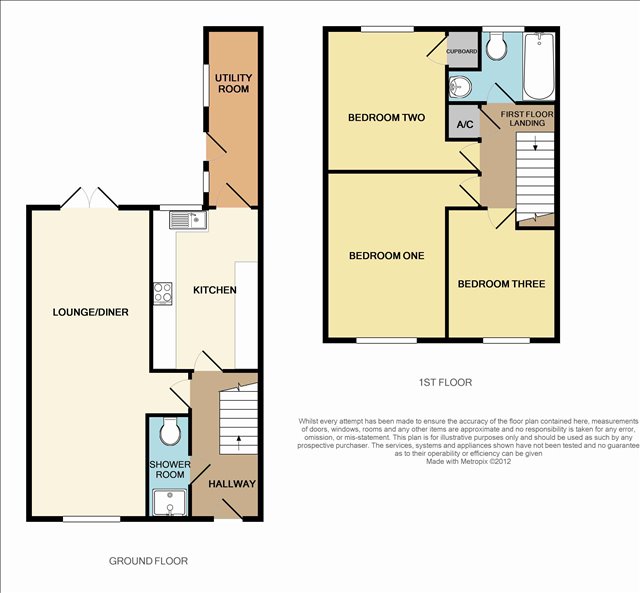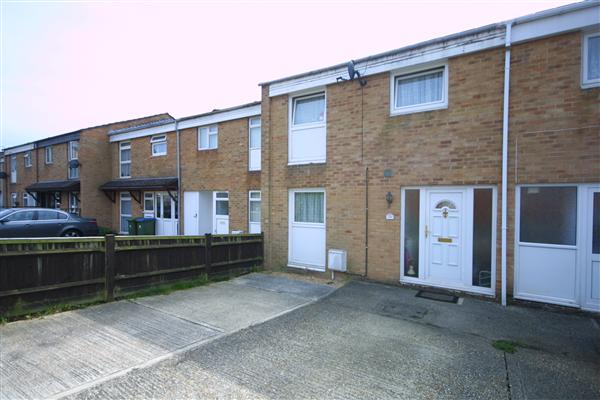|
Northolt Gardens - Lordshill
|
3 Beds 1 Bath 1 Recep
|
|
Local map Epc
Slide show
Email a friend
|
|
|
Full Description
We are delighted to present for sale this three bedroom mid terrace family home set in a quiet cul de sac in Lordshill. As well as having an upstairs bathroom, the present owners have utilised the downstairs space to capacity by fitting a shower room. This property also benefits from an extension at the rear of the kitchen for a separate utility room. The generous living accommodation is enhanced further by three double bedrooms and a 26 ft lounge/diner. (reference: ASP1000212)
|
|
|
Part UPVC door with frosted double glazed insets to:
|
|
|
Hallway
Smooth plastered and coved ceiling, two double glazed windows to front aspect, smoke alarm, wall mounted thermostat, dado rail, radiator, laminate flooring and stairs to first floor landing.
|
|
|
Shower Room
Textured ceiling, low level W/C, shower cubicle with glass folding door, tiled from top to bottom and laminate flooring.
|
|
|
Lounge/Diner
|
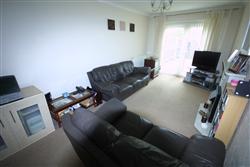
|
Lounge Area 5.49m (18'0") x 2.95m (9'8")
Smooth plastered and coved ceiling, range of 3/4 length French doors to rear aspect leading to garden, radiator, Sky & Virgin points, television aerial point, telephone point, feature electric pebble effect fireplace with hearth and mantle over and radiator.
|
|
|
Dining Area 2.74m (9'0") x 2.59m (8'6")
Smooth plastered and coved ceiling, double glazed window to front aspect and radiator.
|
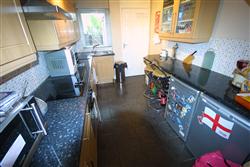
|
Kitchen 4.52m (14'10") x 2.44m (8'0")
Textured ceiling, double glazed window to rear aspect, stainless steel bowl sink with cupboards under, integrated 4 ring electric hob with oven/grill under and extractor over, roll top work surfaces, breakfast bar, space for a fridge and separate freezer, display cabinet, integrated dishwasher, range of matching wall and base level units, radiator and tiled flooring.
|
|
|
Outer Hall
Textured ceiling, UPVC door to side aspect leading to garden, double glazed frosted window to side aspect, utility cupboard housing fuse board and square arch to:
|
|
|
Utility Room 3.53m (11'7") x 1.09m (3'7")
Smooth plastered ceiling, double glazed frosted window to side aspect, space and plumbing for a washing machine and space for a tumble dryer.
|
|
|
First Floor Landing
Smooth plastered ceiling, smoke alarm and dado rail.
|
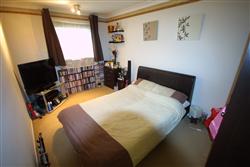
|
Bedroom One 4.27m (14'0") x 2.64m (8'8")
Coved and textured ceiling, access to loft, double glazed window to front aspect, radiator, Sky television point and television aerial point.
|
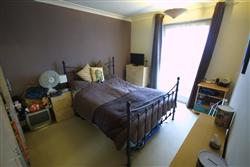
|
Bedroom Two 3.84m (12'7") x 2.87m (9'5")
Coved and textured ceiling, double glazed part frosted window to rear aspect, radiator and cupboard housing boiler.
|
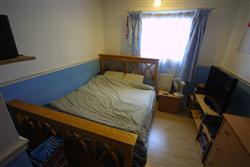
|
Bedroom Three 2.64m (8'8") x 2.69m (8'10") Excluding recess
Coved and textured ceiling, double glazed window to front aspect, radiator, dado rail and laminate flooring.
|
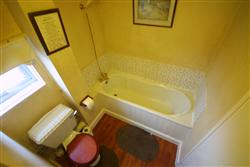
|
Bathroom 1.83m (6'0") x 1.73m (5'8")
Coved and textured ceiling, double glazed frosted window to rear aspect, pedestal wash hand basin with tiled splashback, vanity cabinet, low level W/C, panel enclosed bath with overhead shower attachment, tiling to principled areas and laminate flooring.
|
|
|
Outside Front
Hard standing driveway for approximately two cars enclosed by wooden panelled fencing and pathway to front door.
|
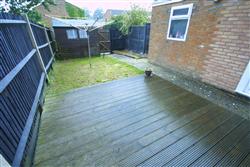
|
Rear Garden
Raised patio area, pathway leading to rear of garden and rear gate, timber potting shed, remainder laid to lawn and enclosed by wooden panelled fencing.
|
Floor plans
Energy Efficiency
|
