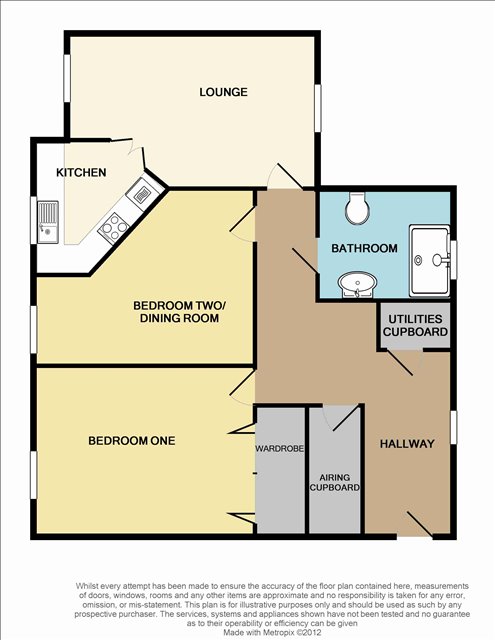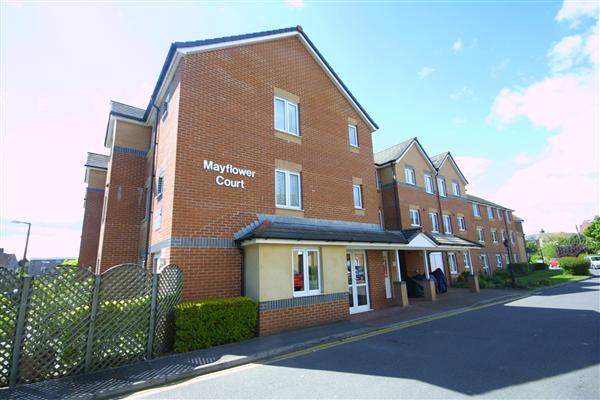|
Oakley Road - Regents Park
|
2 Beds 1 Bath 1 Recep
|
|
Local map
Slide show
Email a friend
|
|
|
Full Description
We are delighted to present for sale this two bedroom purpose built first floor retirement property in the sought after development of Mayflower Court, a short distance from the abundance of shops and amenities on Shirley High Street. The property comprises of a generous size lounge with dual aspect windows, fully fitted kitchen, two double bedrooms and a good size bathroom. There is a communal lounge for the residents, guest suite and laundry room.
Mayflower Court was constructed by McCarthy & Stone and comprises of 37 purpose built apartments, arranged over 3 floors. An in house Manager can be contacted from various points within each property in case of emergency. For periods when the House Manager is off duty there is a 24 hour emergency care line response system. It is a condition of purchase that residents are to be over 60 years or older, or in the event of a couple, one must be over the age of 60.
SOLD (reference: ASP1000155)
|
|
|
Communal Entrance
Security intercom and doors to:
|
|
|
Communal Hallway
Access to laundry room, communal lounge and Manager's Office. Lift and stairs to all floors. Front door leading to:
|
|
|
Hallway
Coved and textured ceiling, smoke alarm, access to loft, double glazed window to side aspect, door entry intercom, wall mounted alarm panel, emergency intercom with alarm pull cord, wall mounted night storage heater, walk in airing cupboard housing hot water tank and utilities cupboard housing electric meter and fuse box and double glazed window to side aspect.
|
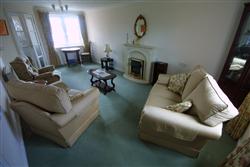
|
Lounge/Diner 6.32m (20'9") x 3.23m (10'7")
Coved and textured ceiling, dual aspect double glazed windows, two wall mounted night storage heaters, telephone point, television aerial point, alarm pull cord, feature electric coal effect fireplace with granite effect surround and mantle over. French doors to:
|
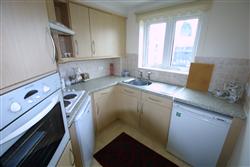
|
Kitchen 3.23m (10'7") x 1.93m (6'4")
Obscure shape
Coved and textured ceiling, double glazed window to front aspect, stainless steel bowl sink with cupboards under, partly tiled, integrated 4 ring electric hob with extractor over, separate integrated oven/grill, range of matching wall and base level units, roll top work surfaces, spaces for a fridge and freezer and overhead electric heater.
|
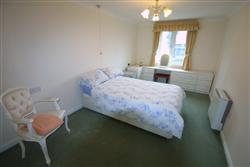
|
Bedroom One 4.78m (15'8") x 2.84m (9'4")
Coved and textured ceiling, double glazed window to front aspect, wall mounted night storage heater, television aerial point, alarm pull cord and range of half length mirror fronted wardrobes with folding doors, hanging and shelving space.
|
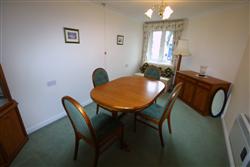
|
Bedroom Two / Dining Room 4.83m (15'10" max) x 2.82m (9'3")
Coved and textured ceiling, double glazed window to front aspect, wall mounted night storage heater and alarm pull cord.
|
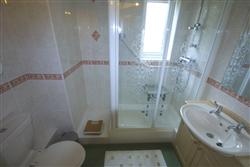
|
Bathroom 2.06m (6'9") x 1.70m (5'7")
Coved and textured ceiling, overhead electric heater and extractor fan, double glazed frosted window to side aspect, low level W/C, wash hand basin with cupboards under, corner shower cubicle with tiling from top to bottom, shaver light and chrome heated towel rail.
|
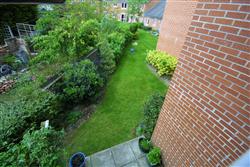
|
Outside
Private gardens, laid mainly to lawn with range of mature plant and shrub borders enclosed by panelled fencing and brick walling. There is ample parking available in the private car park.
|
Floor plans
Energy Efficiency
|
